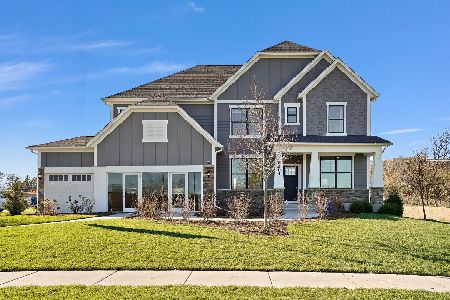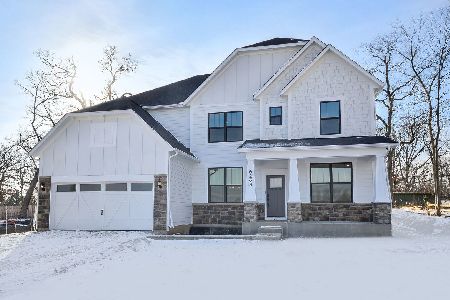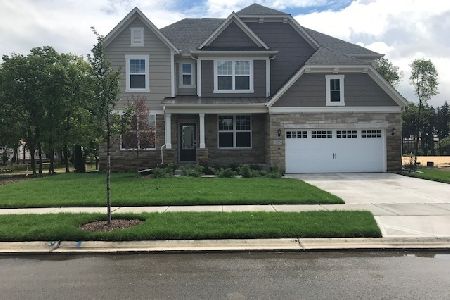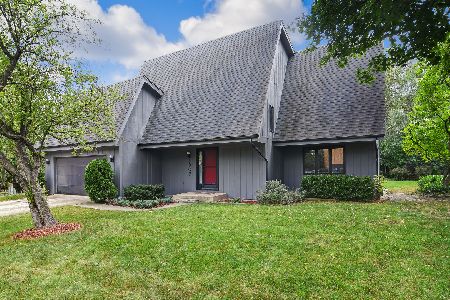6516 Royal Glen Court, Lisle, Illinois 60532
$450,000
|
Sold
|
|
| Status: | Closed |
| Sqft: | 2,405 |
| Cost/Sqft: | $183 |
| Beds: | 3 |
| Baths: | 3 |
| Year Built: | 1977 |
| Property Taxes: | $9,259 |
| Days On Market: | 2159 |
| Lot Size: | 0,22 |
Description
This listing went under contract while in the Private Listing Network. Prepare to be impressed with this exceptional home--renovated entire interior & exterior. Tasteful, updated finishes throughout. New floor plan-walls removed to create fantastic open floor plan- Stunning Kitchen, Eating Area, Family Room- opens to awesome outdoor living space! All bathrooms fully renovated~1st Floor Master Suite with gorgeous Master Bath, heated bathroom flooring, his & her closets. Addition of 7.5 ft x 20 ft created spacious 1st floor Laundry/Mudroom. You'll notice the difference starting from the curb appeal & welcoming entrance to every turn in this outstanding home! Large cul de sac lot-quiet, interior location~TOP ranking Naperville 203 schools, beautiful setting in popular Green Trails with 26 miles of bike/walking trails, 12 parks, tennis, playgrounds, basketball courts, playing fields. Pro landscaping, mature trees. Ideal location- close to Lisle & Naperville Metra stations, short drive to vibrant downtown Naperville, close to I-88 & I-355. Walk or bike to Kennedy Jr High.
Property Specifics
| Single Family | |
| — | |
| — | |
| 1977 | |
| Partial | |
| — | |
| No | |
| 0.22 |
| Du Page | |
| Green Trails | |
| 180 / Annual | |
| Insurance | |
| Lake Michigan | |
| Public Sewer | |
| 10614172 | |
| 0822101014 |
Nearby Schools
| NAME: | DISTRICT: | DISTANCE: | |
|---|---|---|---|
|
Grade School
Ranch View Elementary School |
203 | — | |
|
Middle School
Kennedy Junior High School |
203 | Not in DB | |
|
High School
Naperville North High School |
203 | Not in DB | |
Property History
| DATE: | EVENT: | PRICE: | SOURCE: |
|---|---|---|---|
| 30 Mar, 2020 | Sold | $450,000 | MRED MLS |
| 21 Feb, 2020 | Under contract | $439,000 | MRED MLS |
| 21 Feb, 2020 | Listed for sale | $439,000 | MRED MLS |
Room Specifics
Total Bedrooms: 3
Bedrooms Above Ground: 3
Bedrooms Below Ground: 0
Dimensions: —
Floor Type: Hardwood
Dimensions: —
Floor Type: Hardwood
Full Bathrooms: 3
Bathroom Amenities: Separate Shower,Double Sink,Soaking Tub
Bathroom in Basement: 0
Rooms: Breakfast Room,Foyer,Walk In Closet
Basement Description: Unfinished,Crawl
Other Specifics
| 2 | |
| — | |
| Concrete | |
| Brick Paver Patio | |
| Cul-De-Sac,Fenced Yard,Landscaped,Mature Trees | |
| 43 X 105 X 68 X 68 105 | |
| — | |
| Full | |
| Vaulted/Cathedral Ceilings, Skylight(s), Hardwood Floors, First Floor Laundry, First Floor Full Bath, Walk-In Closet(s) | |
| Range, Microwave, Dishwasher, Refrigerator, Washer, Dryer, Disposal, Stainless Steel Appliance(s), Wine Refrigerator | |
| Not in DB | |
| Park, Tennis Court(s), Lake, Curbs | |
| — | |
| — | |
| — |
Tax History
| Year | Property Taxes |
|---|---|
| 2020 | $9,259 |
Contact Agent
Nearby Similar Homes
Nearby Sold Comparables
Contact Agent
Listing Provided By
RE/MAX Action










