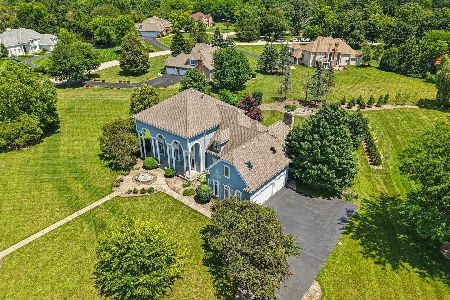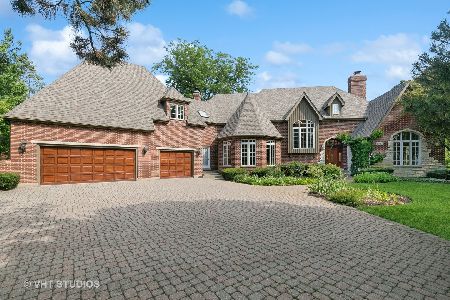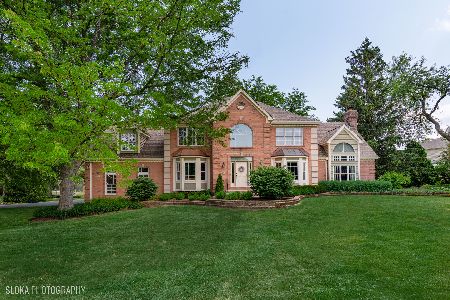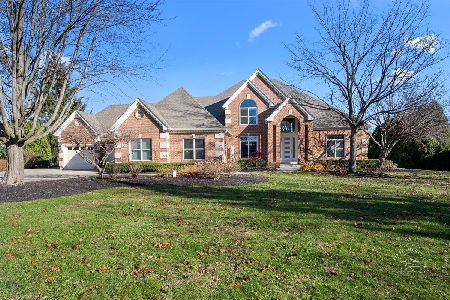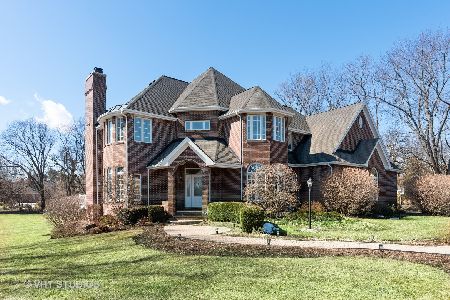6517 Colonel Holcomb Drive, Crystal Lake, Illinois 60012
$685,000
|
Sold
|
|
| Status: | Closed |
| Sqft: | 4,000 |
| Cost/Sqft: | $175 |
| Beds: | 5 |
| Baths: | 4 |
| Year Built: | 1840 |
| Property Taxes: | $17,095 |
| Days On Market: | 2513 |
| Lot Size: | 4,00 |
Description
A perfect blend of luxury, style, & historic vintage charm with today's high end amenities. You will fall in love w/ this immaculate home & its pristine 4-acre backyard retreat! Renovated w/ a thoughtful design & great attention to detail, while maintaining the integrity of the history found here. Open concept living space, gourmet kitchen, high end appliances, heated slate & garage flooring, Pella architectural windows, spa like bathrooms w/ stone showers, hardwood floors, 10ft ceilings, & the most spacious inviting front porch are just some of the features you will adore. Relax or entertain next to the 40 x 20 inground pool, on the large patio, in the sunroom, by the waterfall or in the gazebo. Guests will enjoy the "cottage" boasting living space, guest bedroom & full bath. Store all your outdoor toys in the 4000+ sq ft barn. Feel like you've escaped it all but only minutes from town, Metra, shopping, dining, entertainment, parks, beaches & more! D155 Prairie Ridge HS, & D47
Property Specifics
| Single Family | |
| — | |
| — | |
| 1840 | |
| Full,Walkout | |
| — | |
| No | |
| 4 |
| Mc Henry | |
| Colonel Holcomb Estates | |
| 200 / Annual | |
| None | |
| Private Well | |
| Septic-Private | |
| 10173018 | |
| 1417402012 |
Nearby Schools
| NAME: | DISTRICT: | DISTANCE: | |
|---|---|---|---|
|
Grade School
North Elementary School |
47 | — | |
|
Middle School
Hannah Beardsley Middle School |
47 | Not in DB | |
|
High School
Prairie Ridge High School |
155 | Not in DB | |
Property History
| DATE: | EVENT: | PRICE: | SOURCE: |
|---|---|---|---|
| 31 May, 2019 | Sold | $685,000 | MRED MLS |
| 21 Apr, 2019 | Under contract | $699,000 | MRED MLS |
| — | Last price change | $750,000 | MRED MLS |
| 24 Jan, 2019 | Listed for sale | $750,000 | MRED MLS |
Room Specifics
Total Bedrooms: 5
Bedrooms Above Ground: 5
Bedrooms Below Ground: 0
Dimensions: —
Floor Type: Hardwood
Dimensions: —
Floor Type: Carpet
Dimensions: —
Floor Type: Carpet
Dimensions: —
Floor Type: —
Full Bathrooms: 4
Bathroom Amenities: Separate Shower,Double Sink
Bathroom in Basement: 0
Rooms: Bedroom 5,Eating Area,Office,Mud Room,Foyer,Utility Room-1st Floor,Walk In Closet,Sun Room,Loft
Basement Description: Unfinished,Crawl,Exterior Access
Other Specifics
| 2 | |
| — | |
| Asphalt | |
| Patio, Porch, Porch Screened, In Ground Pool, Storms/Screens, Invisible Fence | |
| — | |
| 213X456X490X575 | |
| — | |
| Full | |
| Vaulted/Cathedral Ceilings, Hardwood Floors, Heated Floors, First Floor Laundry, Built-in Features, Walk-In Closet(s) | |
| Range, Microwave, Dishwasher, High End Refrigerator, Freezer, Washer, Dryer, Range Hood, Water Purifier Owned, Water Softener Owned | |
| Not in DB | |
| Pool, Street Paved | |
| — | |
| — | |
| Gas Starter, Decorative |
Tax History
| Year | Property Taxes |
|---|---|
| 2019 | $17,095 |
Contact Agent
Nearby Similar Homes
Nearby Sold Comparables
Contact Agent
Listing Provided By
d'aprile properties

