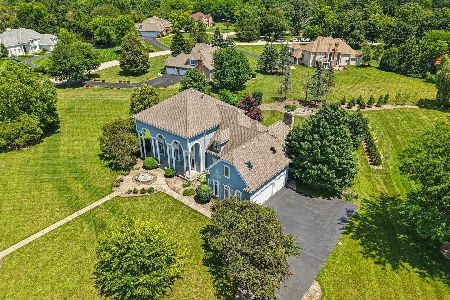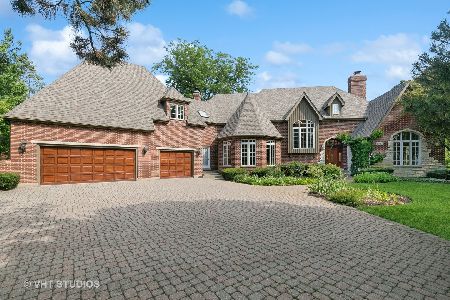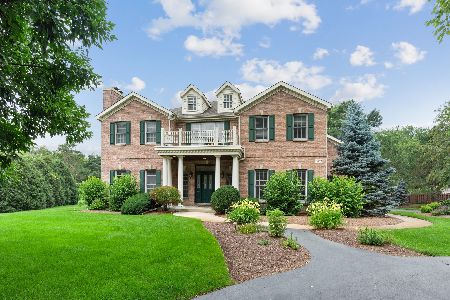6504 Colonel Holcomb Drive, Crystal Lake, Illinois 60012
$460,000
|
Sold
|
|
| Status: | Closed |
| Sqft: | 3,600 |
| Cost/Sqft: | $134 |
| Beds: | 4 |
| Baths: | 4 |
| Year Built: | 2003 |
| Property Taxes: | $13,331 |
| Days On Market: | 2105 |
| Lot Size: | 1,74 |
Description
Stunning 2-Story home on 1.74 acres. Gourmet kitchen to die for. Home is mostly brick with all hardwood floors. Oversize 3-1/2 car garage is heated. BR 4 has a Romeo & Juliet balcony. Second Br has an en suite bath. Master has sitting room, fp, and a large bath with a huge soaker tub and w/i closet. The kitchen has a new refrigerator/freezer and all ss appliances. There is a whole house water filtration system. Dual furnaces have been replaced within the last year. English basement has rough-in for bath and an exterior access thru garage. Home has a Trex deck and a sunsetter awning out back. This home is truly spectacular!!
Property Specifics
| Single Family | |
| — | |
| Traditional | |
| 2003 | |
| English | |
| CUSTOM | |
| No | |
| 1.74 |
| Mc Henry | |
| Colonel Holcomb Estates | |
| 200 / Annual | |
| None | |
| Private Well | |
| Septic-Private | |
| 10663507 | |
| 1417325002 |
Nearby Schools
| NAME: | DISTRICT: | DISTANCE: | |
|---|---|---|---|
|
Grade School
North Elementary School |
47 | — | |
|
Middle School
Hannah Beardsley Middle School |
47 | Not in DB | |
|
High School
Prairie Ridge High School |
155 | Not in DB | |
Property History
| DATE: | EVENT: | PRICE: | SOURCE: |
|---|---|---|---|
| 9 Jul, 2010 | Sold | $420,000 | MRED MLS |
| 4 Apr, 2010 | Under contract | $450,000 | MRED MLS |
| — | Last price change | $475,000 | MRED MLS |
| 2 Dec, 2009 | Listed for sale | $550,000 | MRED MLS |
| 31 Jul, 2020 | Sold | $460,000 | MRED MLS |
| 15 Jun, 2020 | Under contract | $482,000 | MRED MLS |
| — | Last price change | $490,000 | MRED MLS |
| 11 Mar, 2020 | Listed for sale | $490,000 | MRED MLS |
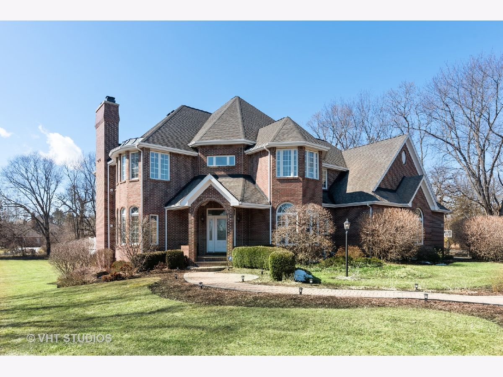
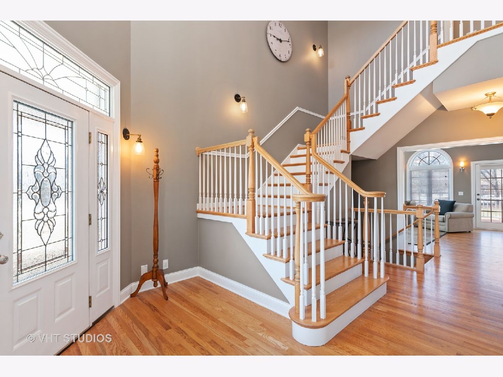
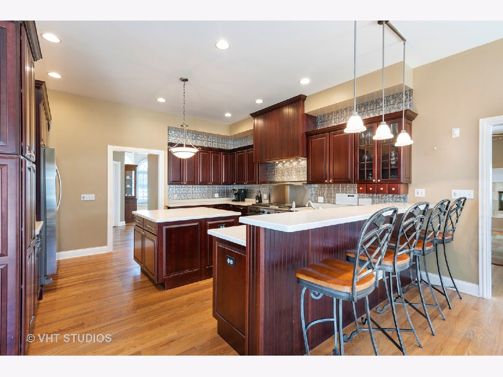
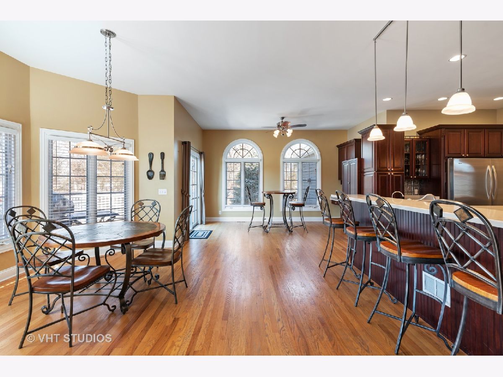
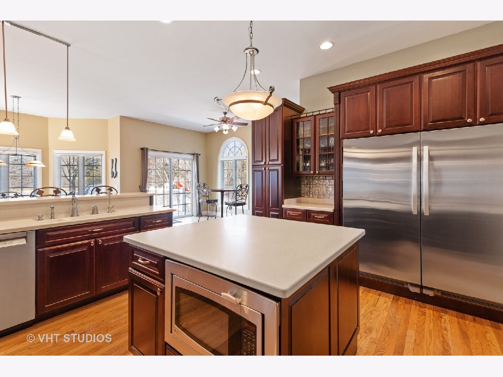
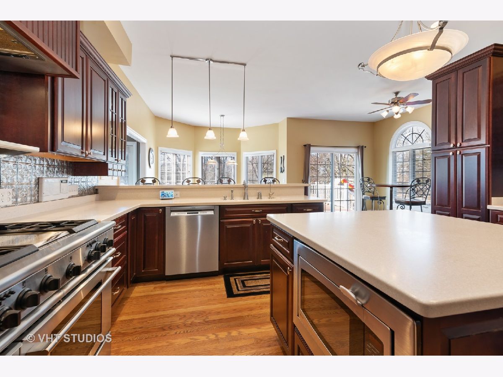
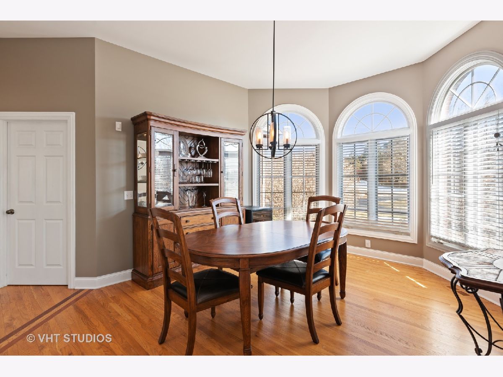
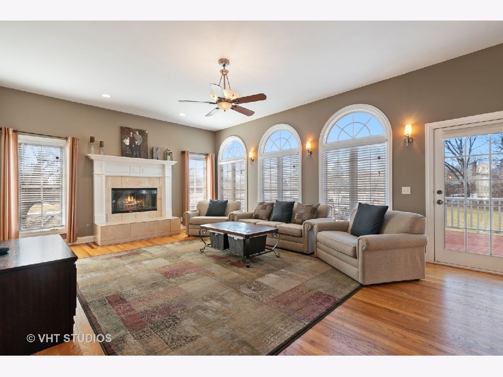
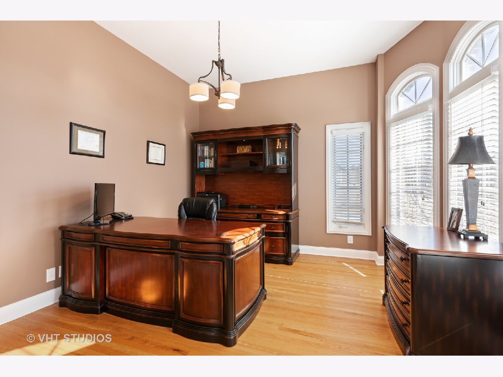
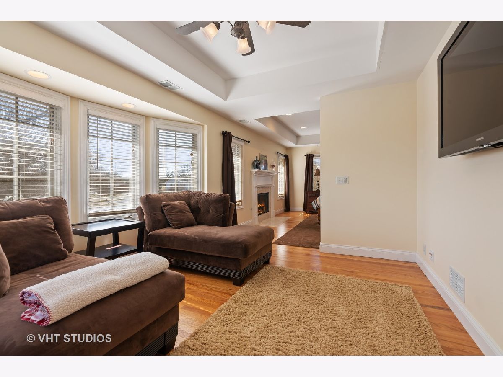
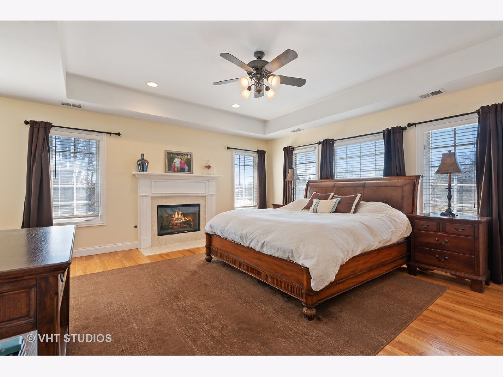
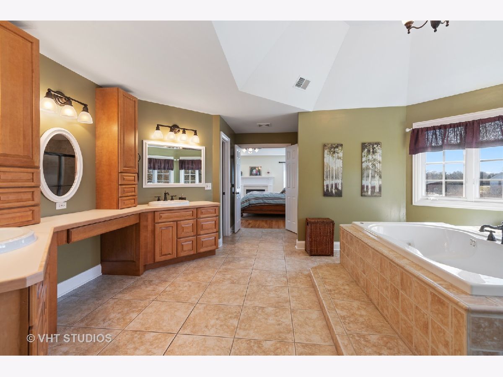
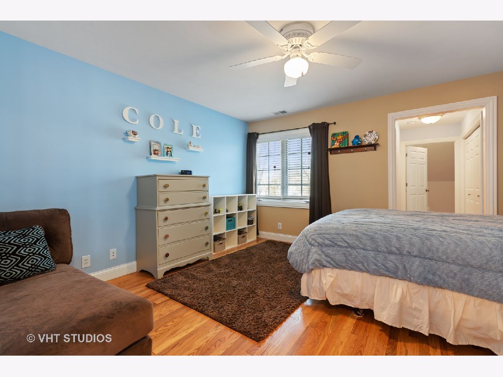
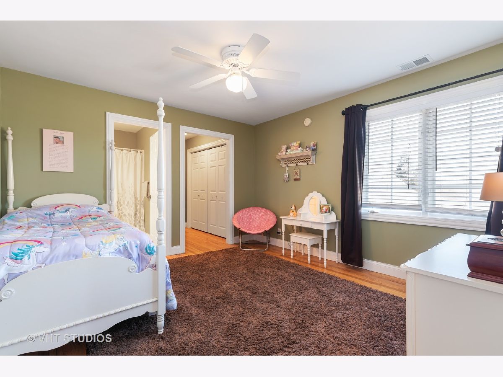
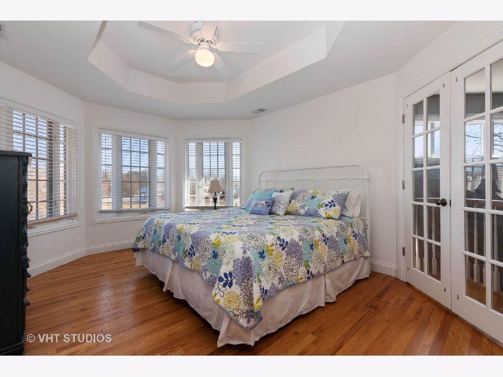
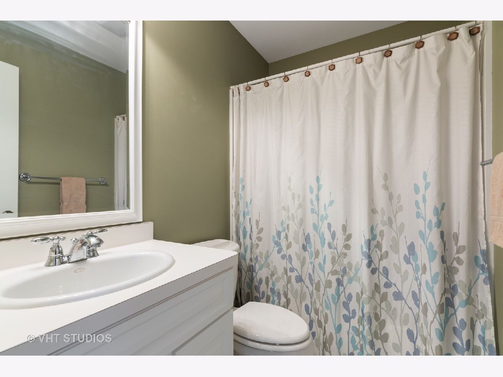
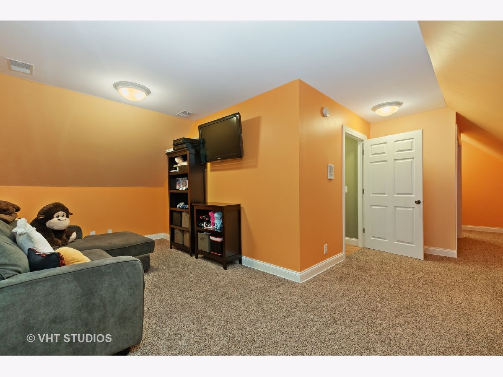
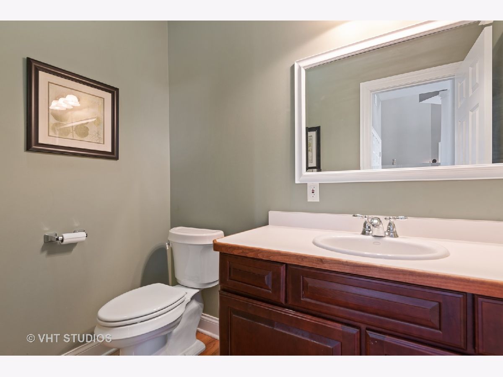
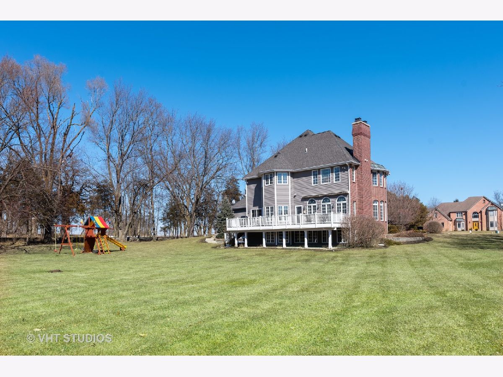
Room Specifics
Total Bedrooms: 4
Bedrooms Above Ground: 4
Bedrooms Below Ground: 0
Dimensions: —
Floor Type: Hardwood
Dimensions: —
Floor Type: Hardwood
Dimensions: —
Floor Type: Hardwood
Full Bathrooms: 4
Bathroom Amenities: Whirlpool,Separate Shower,Double Sink,Soaking Tub
Bathroom in Basement: 0
Rooms: Eating Area,Breakfast Room,Office,Sitting Room,Bonus Room,Foyer,Mud Room
Basement Description: Unfinished,Exterior Access,Bathroom Rough-In
Other Specifics
| 3 | |
| Concrete Perimeter | |
| Asphalt,Circular,Side Drive | |
| Deck, Porch, Storms/Screens | |
| Landscaped | |
| 270 X 209 X 345 X 270 | |
| — | |
| Full | |
| Hardwood Floors, Second Floor Laundry, Built-in Features, Walk-In Closet(s) | |
| Range, Microwave, Dishwasher, High End Refrigerator, Washer, Dryer, Disposal, Stainless Steel Appliance(s), Built-In Oven, Water Purifier Owned | |
| Not in DB | |
| — | |
| — | |
| — | |
| Wood Burning, Attached Fireplace Doors/Screen, Gas Starter |
Tax History
| Year | Property Taxes |
|---|---|
| 2010 | $13,671 |
| 2020 | $13,331 |
Contact Agent
Nearby Similar Homes
Nearby Sold Comparables
Contact Agent
Listing Provided By
Berkshire Hathaway HomeServices Starck Real Estate

