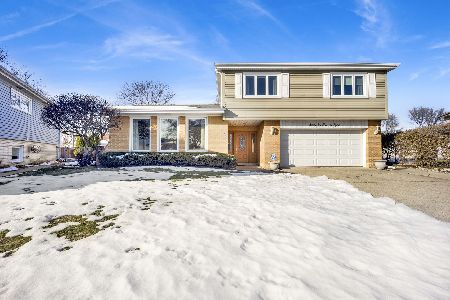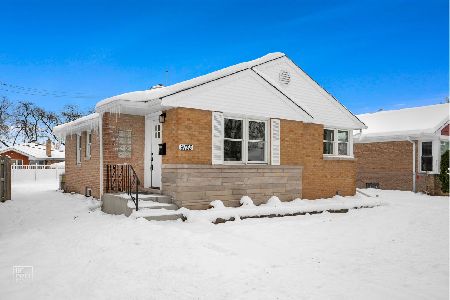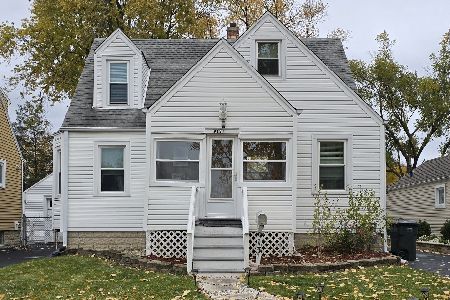6518 Eldorado Drive, Morton Grove, Illinois 60053
$420,000
|
Sold
|
|
| Status: | Closed |
| Sqft: | 2,753 |
| Cost/Sqft: | $153 |
| Beds: | 3 |
| Baths: | 2 |
| Year Built: | 1956 |
| Property Taxes: | $9,556 |
| Days On Market: | 1594 |
| Lot Size: | 0,20 |
Description
Starting up or slowing down this charming home is for you. Expansive front room with hardwood floors, wood burning fireplace, LED recess lighting that all opens to the formal dining room. Kitchen offers Quartz counter tops, new SS refrigerator, plenty of cabinets, pantry closet, an eating area with access to the backyard for entertaining. Spacious main bedroom offers double closets and has hardwood floors under the carpet. Note:flex room behind the garage could be used as 3rd bedroom/den/sitting area etc.. The finished basement includes a family room with a nook area, a 2nd fireplace, a full bath and 4th bedroom/office/exercise etc. There is a huge storage and laundry room. Improvements since 2010 include: Pella windows on main floor and egress window in lower level, roof with over sized gutters, storm doors front and back, steel posts wood fence, new concrete on driveway, garage floor, patio and all walkways, electrical panel and whole house upgrade, Hunter Douglas wooden blinds throughout home, Lennox Central Air and recessed lighting. The exterior of the home offers perennial flower gardens, a front porch, patio and a fenced in backyard for privacy. This is the home you have been waiting for...located near parks, forest preserve, golf courses, shopping and major transits. See it today, start packing tomorrow!
Property Specifics
| Single Family | |
| — | |
| Ranch,Contemporary | |
| 1956 | |
| Full | |
| RANCH | |
| No | |
| 0.2 |
| Cook | |
| — | |
| 0 / Not Applicable | |
| None | |
| Public | |
| Public Sewer | |
| 11232815 | |
| 10182130210000 |
Nearby Schools
| NAME: | DISTRICT: | DISTANCE: | |
|---|---|---|---|
|
High School
Niles North High School |
219 | Not in DB | |
Property History
| DATE: | EVENT: | PRICE: | SOURCE: |
|---|---|---|---|
| 30 Dec, 2021 | Sold | $420,000 | MRED MLS |
| 16 Nov, 2021 | Under contract | $419,900 | MRED MLS |
| — | Last price change | $434,900 | MRED MLS |
| 29 Sep, 2021 | Listed for sale | $434,900 | MRED MLS |
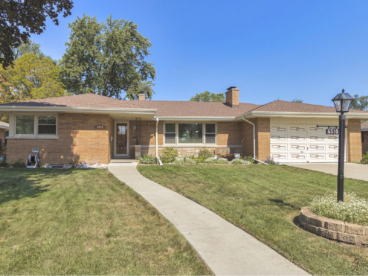
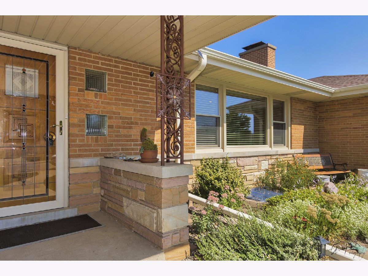
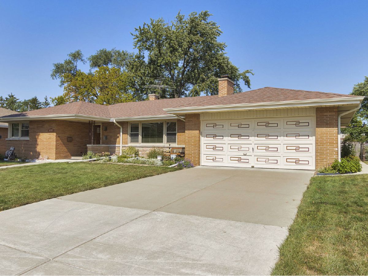
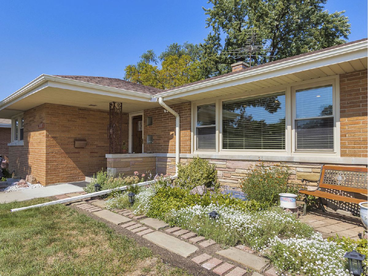
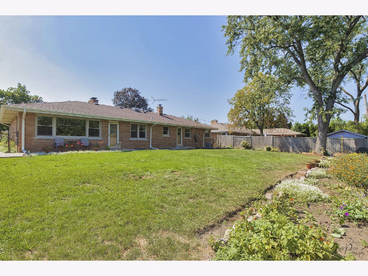
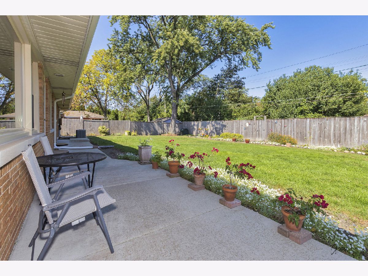
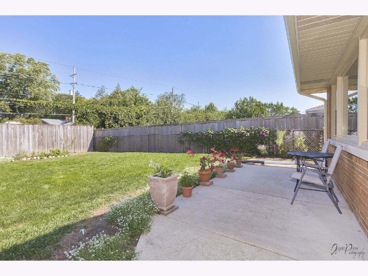
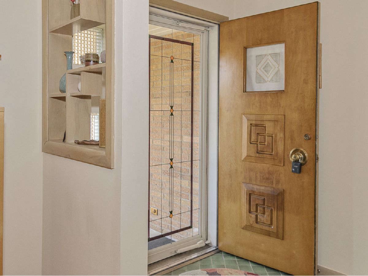
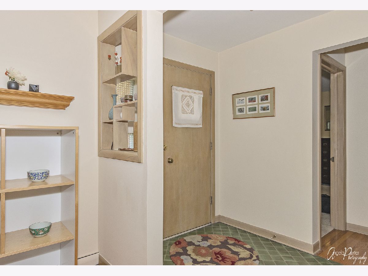
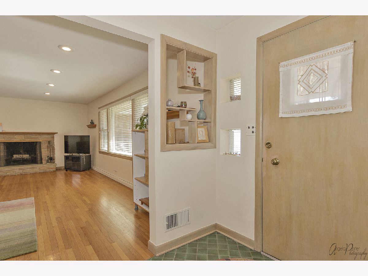
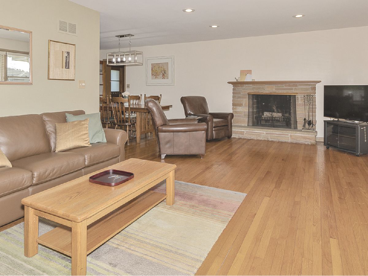
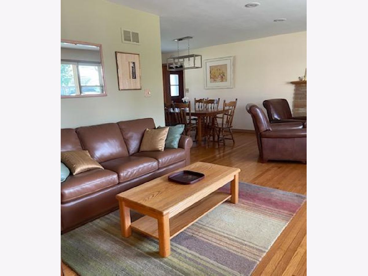
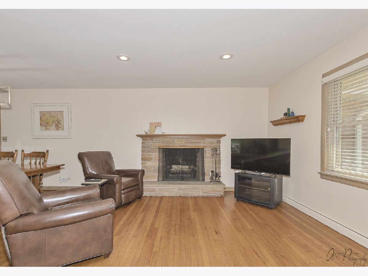
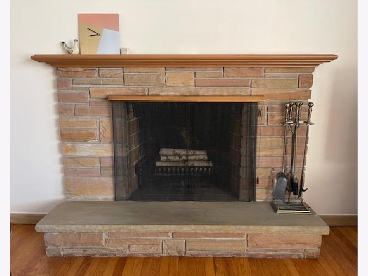
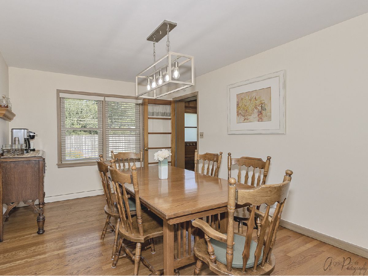
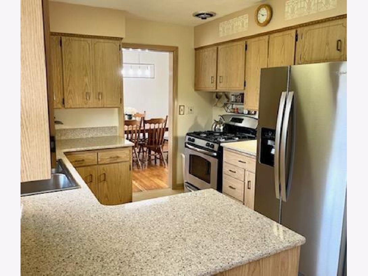
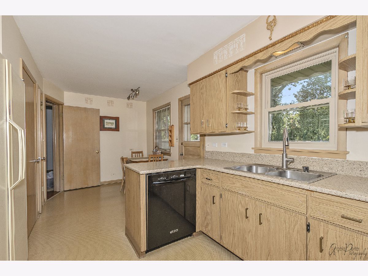
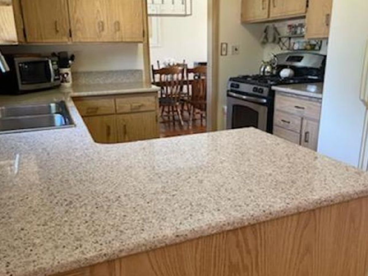
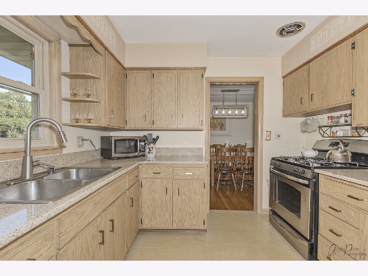
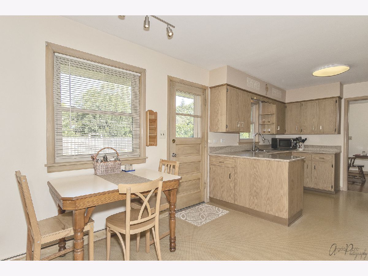
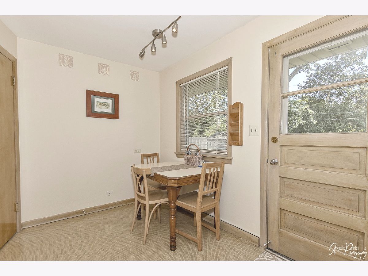
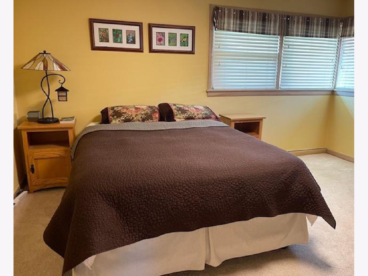
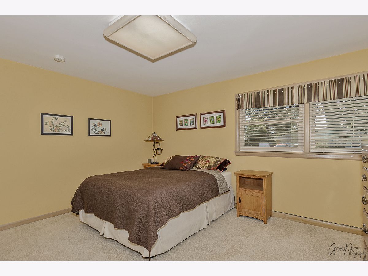
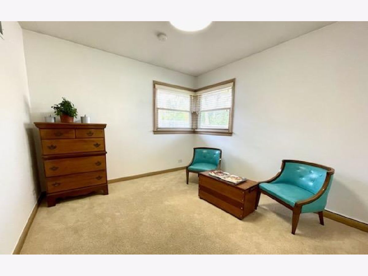
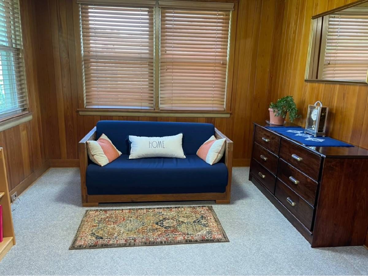
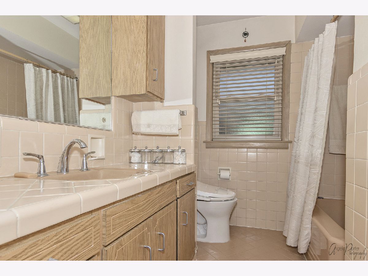
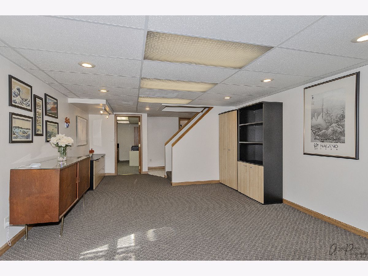
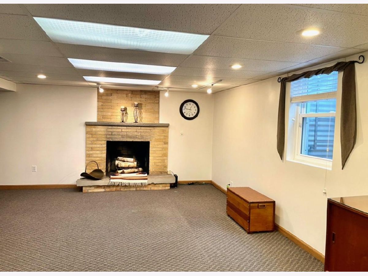
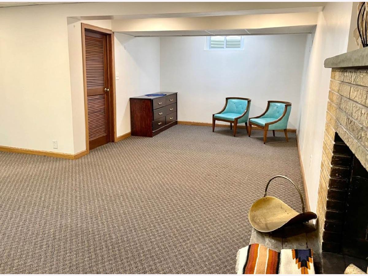
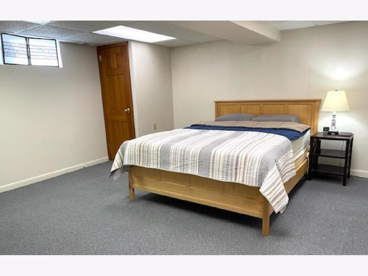
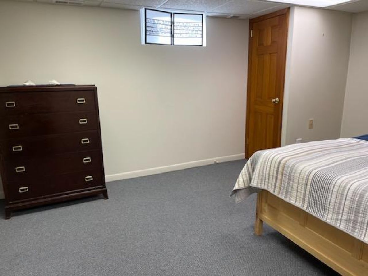
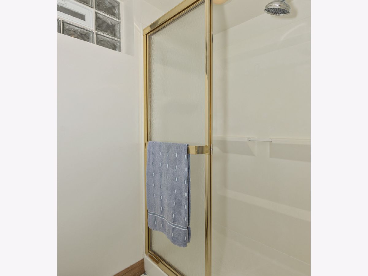
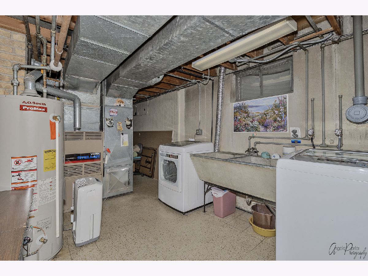
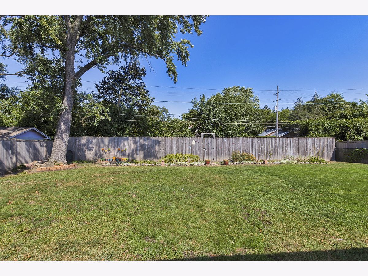
Room Specifics
Total Bedrooms: 4
Bedrooms Above Ground: 3
Bedrooms Below Ground: 1
Dimensions: —
Floor Type: Carpet
Dimensions: —
Floor Type: Carpet
Dimensions: —
Floor Type: Carpet
Full Bathrooms: 2
Bathroom Amenities: —
Bathroom in Basement: 1
Rooms: Eating Area,Sitting Room,Storage
Basement Description: Finished,Egress Window,Rec/Family Area
Other Specifics
| 2 | |
| Concrete Perimeter | |
| Concrete | |
| Patio, Porch | |
| Fenced Yard | |
| 80 X 111 X 80 X 111 | |
| Pull Down Stair | |
| None | |
| Hardwood Floors, First Floor Bedroom, First Floor Full Bath, Some Carpeting, Some Wood Floors, Separate Dining Room | |
| Range, Dishwasher, Refrigerator | |
| Not in DB | |
| Street Paved | |
| — | |
| — | |
| Wood Burning |
Tax History
| Year | Property Taxes |
|---|---|
| 2021 | $9,556 |
Contact Agent
Nearby Similar Homes
Nearby Sold Comparables
Contact Agent
Listing Provided By
Coldwell Banker Hometrust, R.E


