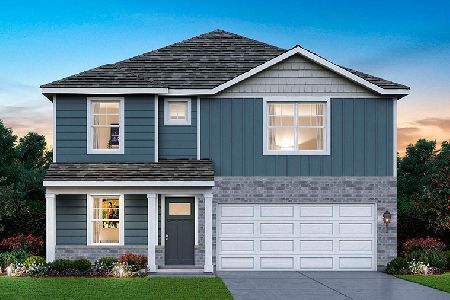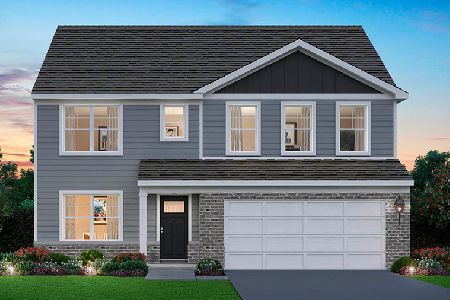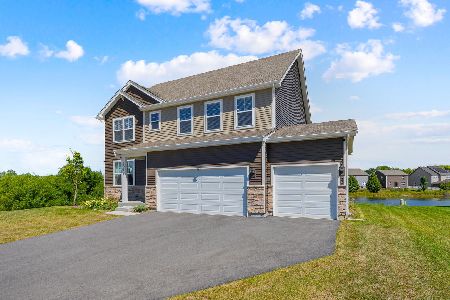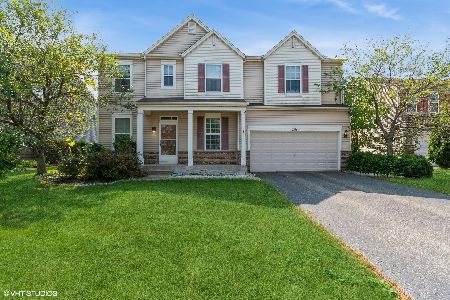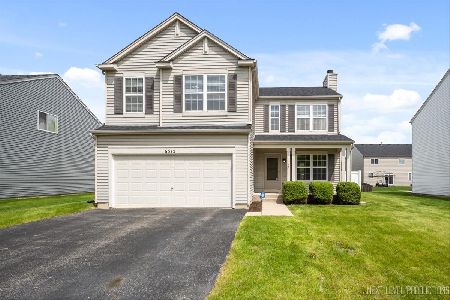6518 Glacier Ridge Drive, Plainfield, Illinois 60586
$265,000
|
Sold
|
|
| Status: | Closed |
| Sqft: | 2,962 |
| Cost/Sqft: | $99 |
| Beds: | 4 |
| Baths: | 4 |
| Year Built: | 2005 |
| Property Taxes: | $6,391 |
| Days On Market: | 3339 |
| Lot Size: | 0,16 |
Description
You will enjoy the attention to detail in this gorgeous, immaculate home with hardwood floors, 9 ft ceilings on the 1st level, 42" cabinets in the kitchen, granite counters, walk-in pantry, bay window in the family room with storage under the seat and a 1st floor library/den with French doors. Second level boasts a 19' x 16' master bedroom with walk-in closet, a private bath that includes a whirlpool tub and separate shower, 3 other bedrooms with plenty of closet space, a 14' x 17' loft and a convenient laundry room. Then imagine the fun you will have in the professionally finished basement with surround sound TV viewing area, plenty of open space with counters and cabinets for entertaining, space for exercise equipment and another TV to watch while working out. (2 TVs in basement stay) The 2nd half bath is located near the exercise area in the basement. This lovely home must be on your wish list. It has everything you could want in a home. Don't wait, call to see it today.
Property Specifics
| Single Family | |
| — | |
| Contemporary | |
| 2005 | |
| Full | |
| WESTMINSTER | |
| No | |
| 0.16 |
| Will | |
| Caton Ridge | |
| 210 / Annual | |
| Other | |
| Public | |
| Public Sewer | |
| 09397988 | |
| 0603314060540000 |
Nearby Schools
| NAME: | DISTRICT: | DISTANCE: | |
|---|---|---|---|
|
Grade School
Ridge Elementary School |
202 | — | |
|
Middle School
Drauden Point Middle School |
202 | Not in DB | |
|
High School
Plainfield South High School |
202 | Not in DB | |
Property History
| DATE: | EVENT: | PRICE: | SOURCE: |
|---|---|---|---|
| 4 Apr, 2017 | Sold | $265,000 | MRED MLS |
| 24 Dec, 2016 | Under contract | $292,500 | MRED MLS |
| 1 Dec, 2016 | Listed for sale | $292,500 | MRED MLS |
| 2 Dec, 2024 | Sold | $400,000 | MRED MLS |
| 16 Oct, 2024 | Under contract | $415,000 | MRED MLS |
| 14 Sep, 2024 | Listed for sale | $415,000 | MRED MLS |
Room Specifics
Total Bedrooms: 4
Bedrooms Above Ground: 4
Bedrooms Below Ground: 0
Dimensions: —
Floor Type: Carpet
Dimensions: —
Floor Type: Carpet
Dimensions: —
Floor Type: Carpet
Full Bathrooms: 4
Bathroom Amenities: Whirlpool,Separate Shower,Double Sink
Bathroom in Basement: 1
Rooms: Breakfast Room,Library,Loft
Basement Description: Finished
Other Specifics
| 2 | |
| Concrete Perimeter | |
| Asphalt | |
| Patio | |
| — | |
| 65X121 | |
| Unfinished | |
| Full | |
| Hardwood Floors, Second Floor Laundry | |
| Range, Microwave, Dishwasher, Refrigerator, Washer, Dryer, Disposal | |
| Not in DB | |
| Sidewalks, Street Lights, Street Paved | |
| — | |
| — | |
| — |
Tax History
| Year | Property Taxes |
|---|---|
| 2017 | $6,391 |
| 2024 | $8,537 |
Contact Agent
Nearby Similar Homes
Nearby Sold Comparables
Contact Agent
Listing Provided By
Coldwell Banker Residential



