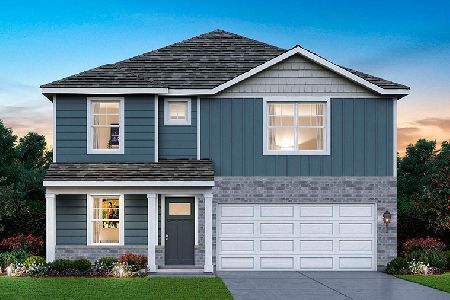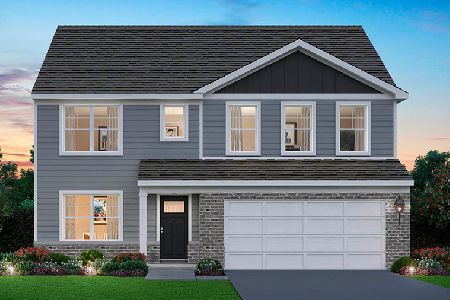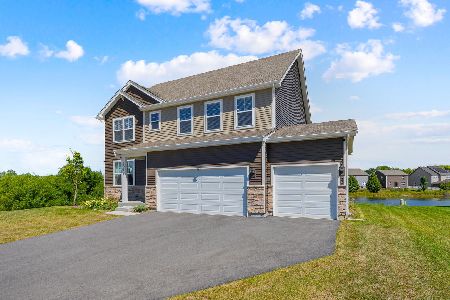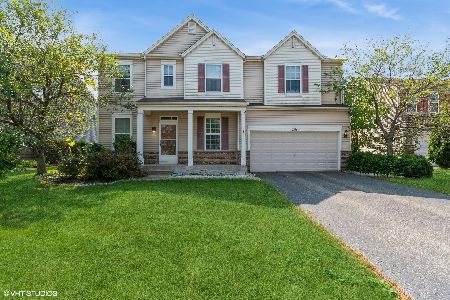6520 Glacier Ridge Drive, Plainfield, Illinois 60586
$251,000
|
Sold
|
|
| Status: | Closed |
| Sqft: | 2,414 |
| Cost/Sqft: | $101 |
| Beds: | 4 |
| Baths: | 3 |
| Year Built: | 2005 |
| Property Taxes: | $5,700 |
| Days On Market: | 2877 |
| Lot Size: | 0,18 |
Description
Welcome to this spacious 4 bedroom 2 1/2 bath home, filled with natural light! The open floor plan offers, over 2,400 square feet plus basement and 2 car attached garage this home has tons of room for entertaining inside and out! Upon arrival you will want to sit and enjoy the front porch. The home will welcome you into the living room and dining room with gleaming hardwood floor and electric fireplace. The eat-in kitchen has ample cabinet and counter space plus all appliances and a walk-in pantry, and is open to the family room with brick, gas fireplace. Large master suite has vaulted ceiling, decorative ledge, walk-in closet and luxury bath with dual sinks, jetted tub, separate shower and linen closet. The other 3 bedrooms are good sized as well. Bonus room is a great space to make it into what you need. The fenced yard (new in 2015) has a stamped concrete patio and trees. Great location in popular Caton Ridge with Plainfield district #202 schools!
Property Specifics
| Single Family | |
| — | |
| Traditional | |
| 2005 | |
| Partial | |
| COVENTRY | |
| No | |
| 0.18 |
| Will | |
| Caton Ridge | |
| 48 / Quarterly | |
| Other | |
| Public | |
| Public Sewer | |
| 09877885 | |
| 0603314060530000 |
Nearby Schools
| NAME: | DISTRICT: | DISTANCE: | |
|---|---|---|---|
|
Grade School
Ridge Elementary School |
202 | — | |
|
Middle School
Drauden Point Middle School |
202 | Not in DB | |
|
High School
Plainfield South High School |
202 | Not in DB | |
Property History
| DATE: | EVENT: | PRICE: | SOURCE: |
|---|---|---|---|
| 6 Jan, 2012 | Sold | $170,000 | MRED MLS |
| 2 Dec, 2011 | Under contract | $189,899 | MRED MLS |
| — | Last price change | $194,899 | MRED MLS |
| 8 Jul, 2011 | Listed for sale | $199,900 | MRED MLS |
| 27 Apr, 2018 | Sold | $251,000 | MRED MLS |
| 10 Mar, 2018 | Under contract | $245,000 | MRED MLS |
| 8 Mar, 2018 | Listed for sale | $245,000 | MRED MLS |
Room Specifics
Total Bedrooms: 4
Bedrooms Above Ground: 4
Bedrooms Below Ground: 0
Dimensions: —
Floor Type: Carpet
Dimensions: —
Floor Type: Carpet
Dimensions: —
Floor Type: Carpet
Full Bathrooms: 3
Bathroom Amenities: Whirlpool,Separate Shower,Double Sink
Bathroom in Basement: 0
Rooms: Bonus Room,Eating Area
Basement Description: Unfinished,Crawl
Other Specifics
| 2 | |
| — | |
| Asphalt | |
| Porch, Stamped Concrete Patio, Storms/Screens | |
| Cul-De-Sac,Fenced Yard,Landscaped | |
| 28 X 28 X 117 X 98 X 118 | |
| — | |
| Full | |
| Vaulted/Cathedral Ceilings, Hardwood Floors, Second Floor Laundry | |
| Range, Microwave, Dishwasher, Refrigerator, Washer, Dryer, Disposal | |
| Not in DB | |
| Sidewalks, Street Lights, Street Paved | |
| — | |
| — | |
| Attached Fireplace Doors/Screen, Gas Log, Gas Starter |
Tax History
| Year | Property Taxes |
|---|---|
| 2012 | $4,966 |
| 2018 | $5,700 |
Contact Agent
Nearby Similar Homes
Nearby Sold Comparables
Contact Agent
Listing Provided By
Realty Executives Premiere










