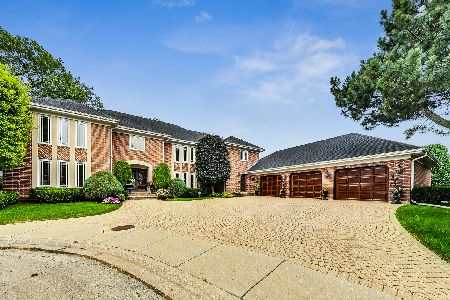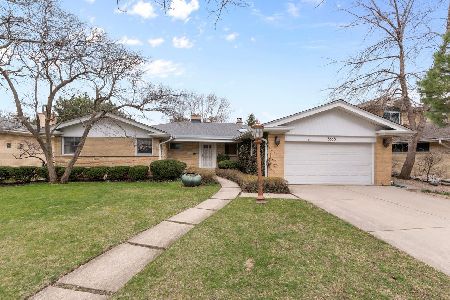6518 Le Mai Avenue, Lincolnwood, Illinois 60712
$645,500
|
Sold
|
|
| Status: | Closed |
| Sqft: | 3,223 |
| Cost/Sqft: | $211 |
| Beds: | 3 |
| Baths: | 4 |
| Year Built: | 1960 |
| Property Taxes: | $15,617 |
| Days On Market: | 2781 |
| Lot Size: | 0,00 |
Description
This truly unique home combines hip vintage style with contemporary design. The clean architectural lines with bold statements of color, make each room more stunning then the next. Warm hardwood floors connect all the rooms on the expansive first floor, which include large open Living Spaces with 3 Bedrooms and 2 Full Baths. The welcoming Foyer divides the formal Living Room to the left and Dining Room to the right, both rooms highlighted with large light filled windows and original plaster walls and crown molding. The high-end Kitchen boasts granite countertops, a Viking double oven, Subzero Frig and Miele Dishwasher. The double bank of sliding glass doors, from the Kitchen and Family Room, connect you to the lovely landscaped yard with both a deck and stone patio. There are 3 classic wood burning fireplaces in the LR, FR and Bsmnt. The enormous basement combines a 2nd Kitchen with large open spaces for entertaining, along with a fourth bedroom, third full bath and laundry area.
Property Specifics
| Single Family | |
| — | |
| Ranch | |
| 1960 | |
| Full | |
| — | |
| No | |
| — |
| Cook | |
| Lincolnwood Towers | |
| 0 / Not Applicable | |
| None | |
| Lake Michigan | |
| Public Sewer, Overhead Sewers | |
| 09931862 | |
| 10334250360000 |
Nearby Schools
| NAME: | DISTRICT: | DISTANCE: | |
|---|---|---|---|
|
Grade School
Todd Hall Elementary School |
74 | — | |
|
Middle School
Lincoln Hall Middle School |
74 | Not in DB | |
|
High School
Niles West High School |
219 | Not in DB | |
|
Alternate Elementary School
Rutledge Hall Elementary School |
— | Not in DB | |
Property History
| DATE: | EVENT: | PRICE: | SOURCE: |
|---|---|---|---|
| 10 Aug, 2018 | Sold | $645,500 | MRED MLS |
| 16 Jun, 2018 | Under contract | $679,000 | MRED MLS |
| 6 Jun, 2018 | Listed for sale | $679,000 | MRED MLS |
Room Specifics
Total Bedrooms: 4
Bedrooms Above Ground: 3
Bedrooms Below Ground: 1
Dimensions: —
Floor Type: Hardwood
Dimensions: —
Floor Type: Hardwood
Dimensions: —
Floor Type: Ceramic Tile
Full Bathrooms: 4
Bathroom Amenities: Double Sink
Bathroom in Basement: 1
Rooms: Kitchen,Recreation Room,Foyer
Basement Description: Finished
Other Specifics
| 2 | |
| Concrete Perimeter | |
| Concrete | |
| Deck, Patio, Porch, Storms/Screens | |
| — | |
| 75' X 132' | |
| — | |
| None | |
| Skylight(s), Hardwood Floors, First Floor Bedroom, First Floor Full Bath | |
| Double Oven, Microwave, Dishwasher, Refrigerator, High End Refrigerator, Washer, Dryer, Stainless Steel Appliance(s), Cooktop, Range Hood | |
| Not in DB | |
| Tennis Courts, Sidewalks, Street Lights, Street Paved | |
| — | |
| — | |
| Wood Burning |
Tax History
| Year | Property Taxes |
|---|---|
| 2018 | $15,617 |
Contact Agent
Nearby Similar Homes
Nearby Sold Comparables
Contact Agent
Listing Provided By
Baird & Warner










