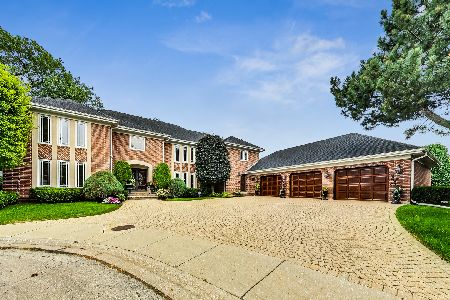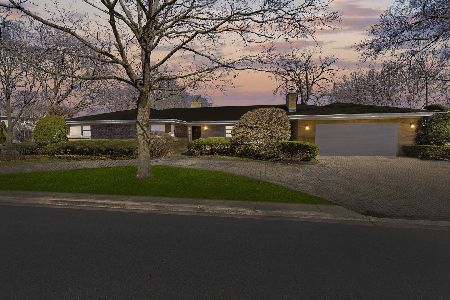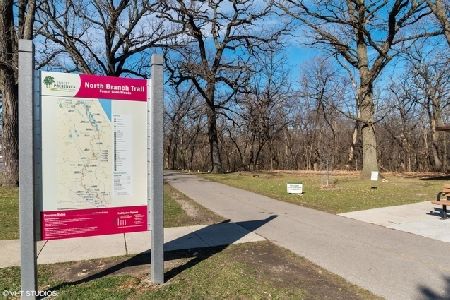6502 Le Mai Avenue, Lincolnwood, Illinois 60712
$450,000
|
Sold
|
|
| Status: | Closed |
| Sqft: | 2,906 |
| Cost/Sqft: | $165 |
| Beds: | 3 |
| Baths: | 4 |
| Year Built: | 1959 |
| Property Taxes: | $16,609 |
| Days On Market: | 2291 |
| Lot Size: | 0,24 |
Description
Sprawling and Spacious Lincolnwood Towers Ranch! Large slate entry way welcomes you as you enter this quality built home. The formal living room, (with fireplace) and dining room, are spacious and both have crown moulding and hardwood floors under the carpet . 3 very generously sized bedrooms upstairs (with hardwood flooring underneath). Master bedroom has private bath w/ two huge closets. Loads of closets on the first floor with two being cedar. Spacious kitchen w/ plenty of table space, peninsula and sky light. Main floor family room w/ an abundance of natural light and built in shelving. Main floor laundry room. The basement is an additional 2,900 sq feet. New roof in 2017, newer furnace & AC, sump pump with battery back up. Garage entry to mudroom or the basement. Tons of storage. 2.5 car garage, circular driveway. So much home in a beautiful area. Close to public transportation, Downtown Edgebrook, dining, shopping and expressway.
Property Specifics
| Single Family | |
| — | |
| Ranch | |
| 1959 | |
| Full,Walkout | |
| — | |
| No | |
| 0.24 |
| Cook | |
| — | |
| 0 / Not Applicable | |
| None | |
| Lake Michigan,Public | |
| Public Sewer | |
| 10544009 | |
| 10334250380000 |
Nearby Schools
| NAME: | DISTRICT: | DISTANCE: | |
|---|---|---|---|
|
Grade School
Rutledge Hall Elementary School |
74 | — | |
|
Middle School
Lincoln Hall Middle School |
74 | Not in DB | |
|
High School
Niles West High School |
219 | Not in DB | |
Property History
| DATE: | EVENT: | PRICE: | SOURCE: |
|---|---|---|---|
| 5 Feb, 2020 | Sold | $450,000 | MRED MLS |
| 29 Dec, 2019 | Under contract | $479,000 | MRED MLS |
| — | Last price change | $498,000 | MRED MLS |
| 10 Oct, 2019 | Listed for sale | $498,000 | MRED MLS |
Room Specifics
Total Bedrooms: 3
Bedrooms Above Ground: 3
Bedrooms Below Ground: 0
Dimensions: —
Floor Type: Carpet
Dimensions: —
Floor Type: Carpet
Full Bathrooms: 4
Bathroom Amenities: Bidet
Bathroom in Basement: 1
Rooms: Eating Area,Foyer
Basement Description: Unfinished
Other Specifics
| 2.5 | |
| Concrete Perimeter | |
| Circular | |
| Patio | |
| Corner Lot | |
| 132 X 80 | |
| — | |
| Full | |
| Skylight(s), Bar-Wet, Hardwood Floors, First Floor Bedroom, First Floor Laundry, First Floor Full Bath | |
| Range, Dishwasher, Washer, Dryer | |
| Not in DB | |
| Street Lights, Street Paved | |
| — | |
| — | |
| — |
Tax History
| Year | Property Taxes |
|---|---|
| 2020 | $16,609 |
Contact Agent
Nearby Similar Homes
Nearby Sold Comparables
Contact Agent
Listing Provided By
RMC Realty Inc.











