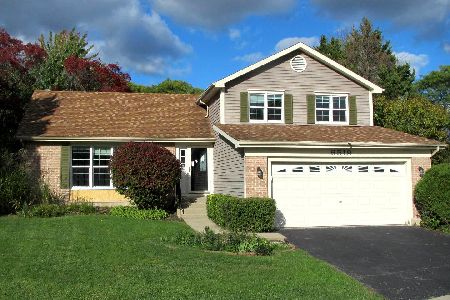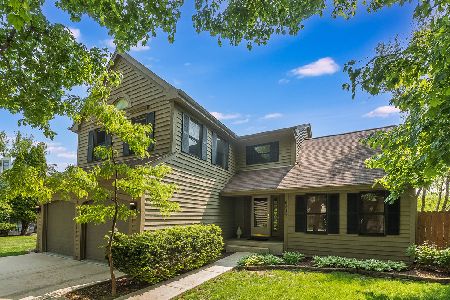6519 Fernwood Drive, Lisle, Illinois 60532
$355,000
|
Sold
|
|
| Status: | Closed |
| Sqft: | 1,719 |
| Cost/Sqft: | $207 |
| Beds: | 3 |
| Baths: | 2 |
| Year Built: | 1983 |
| Property Taxes: | $7,453 |
| Days On Market: | 1622 |
| Lot Size: | 0,19 |
Description
Terrific home in high ranking Naperville School District 203: Highlands Elementary, Kennedy Jr High & Naperville North High School! 3 Bedroom, 1 & 1/2 Bathroom split level with new Rec Room in Basement plus fenced in yard with dual Deck. Recently updated Kitchen with granite counters, white painted cabinetry, full Bathroom w/new vanity/mirror/lighting, new carpeting in Living Rm & Dining Rm, BRAND NEW carpeting (Oct '21) in all bedrooms, upper level hallway & stairway. Freshly painted interior, plenty of room with large Family Rm w/fireplace & Living/Dining Room. Newer windows. Sliding glass doors off both the Kitchen Eating Area & Family Room to the fully fenced in yard with spacious deck. Laundry Rm & Powder Rm conveniently located off the Family Room. RING doorbell, SMART thermostat. 2 car garage wired for an electric car charger. This home is wired for network/internet w/ Cat 6 cabling + BNC security camera cable. Short walk to Jr High & several parks/playgrounds. Enjoy the many unique features of Green Trails community: 26 miles of bike/walking trails, 12 parks, tennis/pickleball courts, basketball courts, playing fields! Close to downtown Naperville, downtown Lisle & metra station. PACE bus to metra station, short drive to I-88 & I-355. QUICK CLOSE POSSIBLE!
Property Specifics
| Single Family | |
| — | |
| — | |
| 1983 | |
| Partial | |
| — | |
| No | |
| 0.19 |
| Du Page | |
| Green Trails | |
| 180 / Annual | |
| Insurance | |
| Public | |
| Public Sewer | |
| 11186925 | |
| 0821107024 |
Nearby Schools
| NAME: | DISTRICT: | DISTANCE: | |
|---|---|---|---|
|
Grade School
Highlands Elementary School |
203 | — | |
|
Middle School
Kennedy Junior High School |
203 | Not in DB | |
|
High School
Naperville North High School |
203 | Not in DB | |
Property History
| DATE: | EVENT: | PRICE: | SOURCE: |
|---|---|---|---|
| 21 Oct, 2020 | Under contract | $0 | MRED MLS |
| 16 Sep, 2020 | Listed for sale | $0 | MRED MLS |
| 16 Dec, 2021 | Sold | $355,000 | MRED MLS |
| 17 Nov, 2021 | Under contract | $355,000 | MRED MLS |
| 11 Aug, 2021 | Listed for sale | $355,000 | MRED MLS |
| 22 Feb, 2024 | Sold | $395,000 | MRED MLS |
| 27 Jan, 2024 | Under contract | $411,000 | MRED MLS |
| — | Last price change | $419,900 | MRED MLS |
| 27 Oct, 2023 | Listed for sale | $419,900 | MRED MLS |
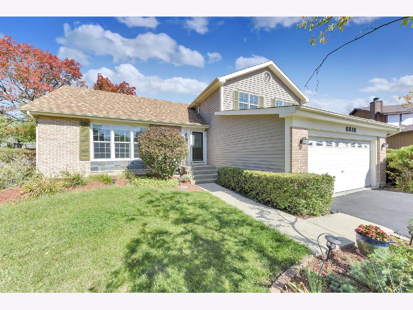
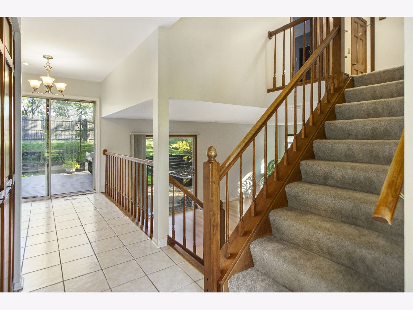
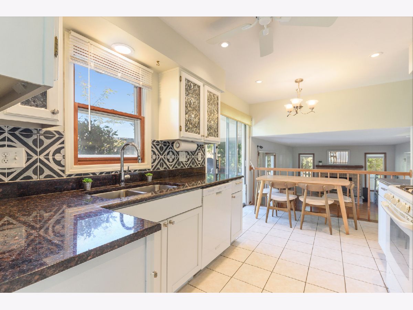
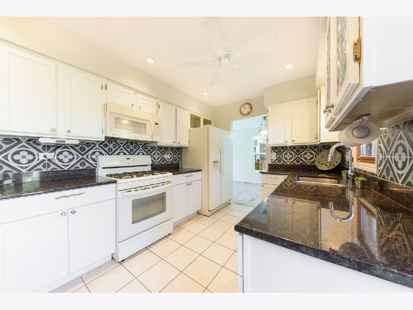
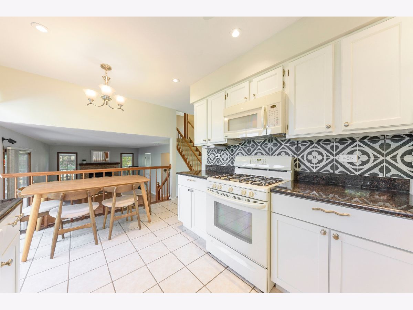
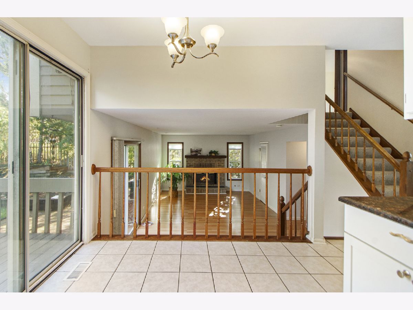
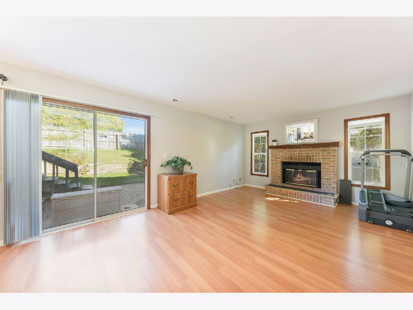
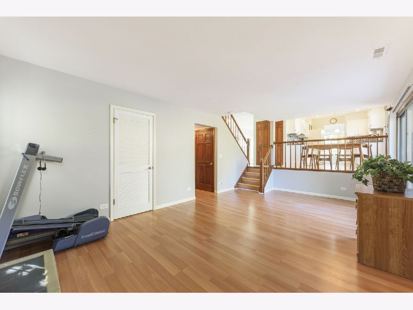
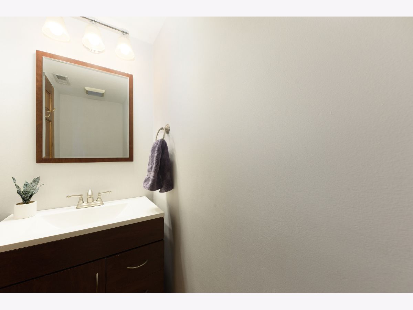
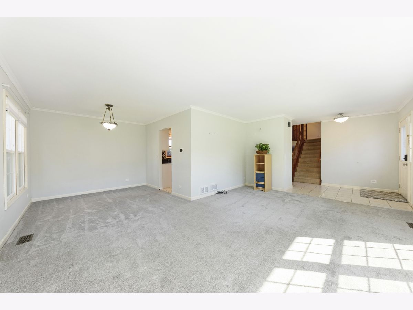
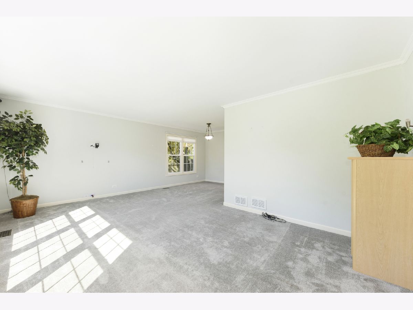
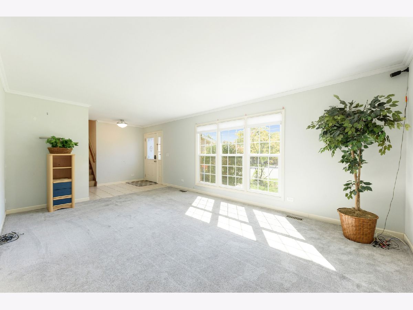
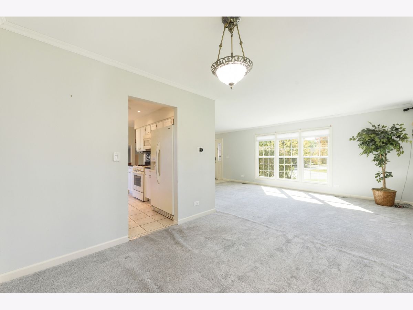
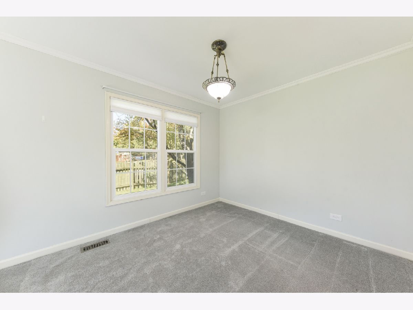
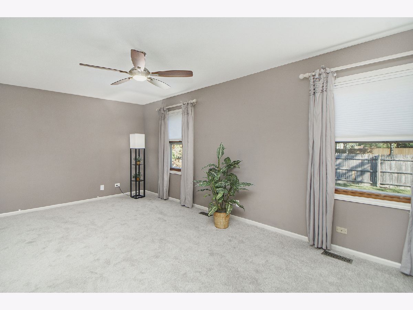
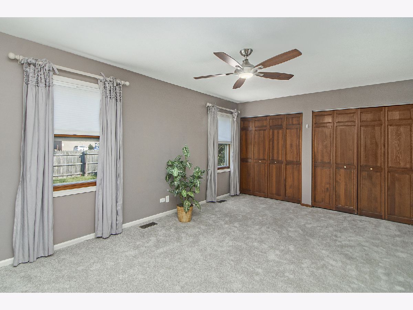
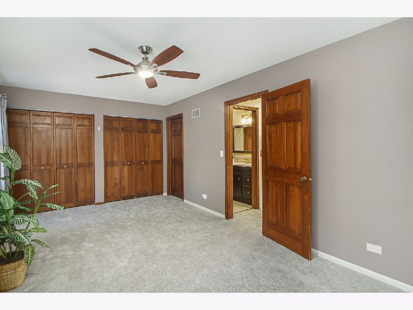
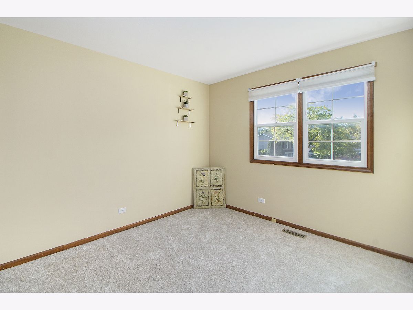
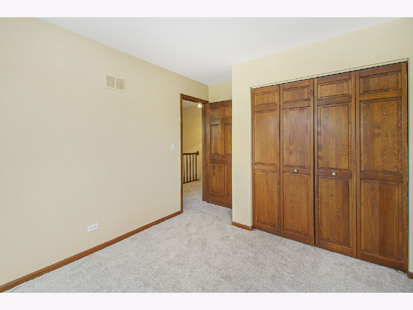
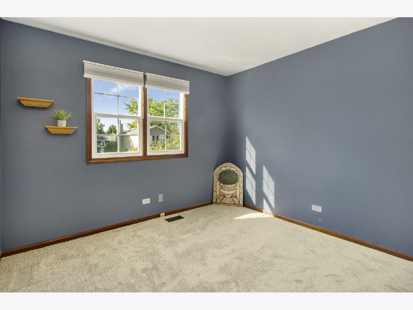
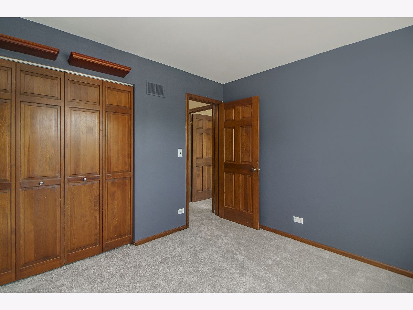
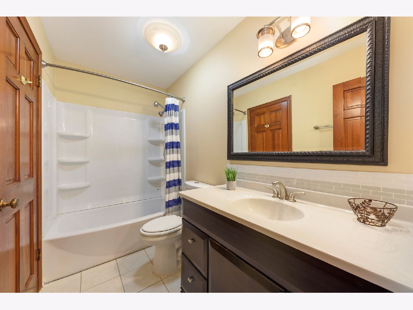
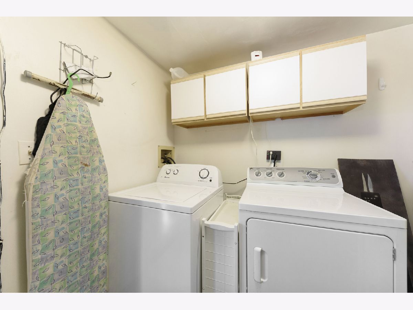
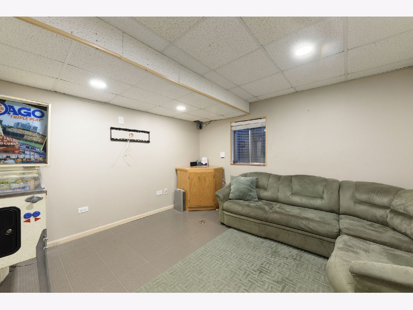
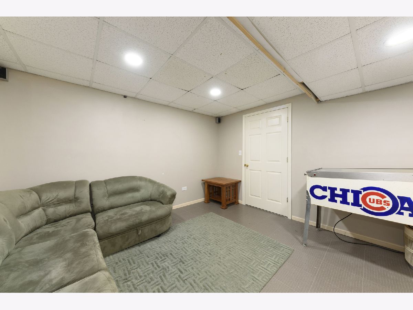
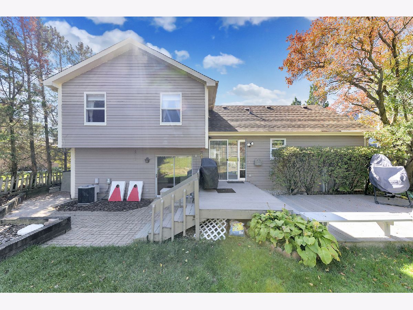
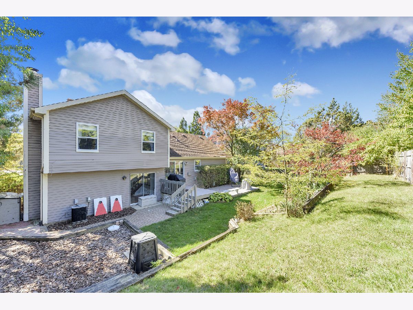
Room Specifics
Total Bedrooms: 3
Bedrooms Above Ground: 3
Bedrooms Below Ground: 0
Dimensions: —
Floor Type: Carpet
Dimensions: —
Floor Type: Carpet
Full Bathrooms: 2
Bathroom Amenities: —
Bathroom in Basement: 0
Rooms: Deck,Recreation Room,Foyer
Basement Description: Partially Finished
Other Specifics
| 2 | |
| — | |
| — | |
| Deck | |
| Fenced Yard,Landscaped | |
| 68 X 110 X 85 X 104 | |
| — | |
| — | |
| Wood Laminate Floors | |
| Range, Microwave, Dishwasher, Refrigerator, Washer, Dryer, Disposal, Gas Oven | |
| Not in DB | |
| Park, Tennis Court(s), Lake, Street Lights, Street Paved | |
| — | |
| — | |
| — |
Tax History
| Year | Property Taxes |
|---|---|
| 2021 | $7,453 |
| 2024 | $7,857 |
Contact Agent
Nearby Similar Homes
Nearby Sold Comparables
Contact Agent
Listing Provided By
RE/MAX Action



