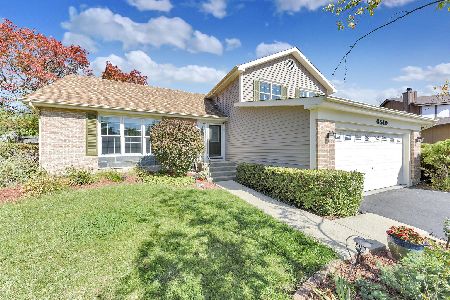6535 Fernwood Drive, Lisle, Illinois 60532
$387,000
|
Sold
|
|
| Status: | Closed |
| Sqft: | 2,189 |
| Cost/Sqft: | $183 |
| Beds: | 4 |
| Baths: | 3 |
| Year Built: | 1984 |
| Property Taxes: | $7,393 |
| Days On Market: | 2403 |
| Lot Size: | 0,22 |
Description
Beautiful new kitchen 2017, white cabinetry, quartz countertops, deep sink, backsplash, under cabinet lighting. Hardwood in most of home, family room gorgeous newer 3/4" gray hardwood. Could be two masters as hall bath up is accessed from hallway & bedroom 2. Newer bathrooms with custom vanities marble tile all the upgraded selections, faucets, vanities. Master features hardwood floor & walk in closet. LG high efficiency washer dryer, second floor. Bsmt refreshed bar w granite countertops & bar refrigerator, new plank flooring. Epoxy flooring finish in garage 2018. Backyard landscaping newly redone, nice deck &privacy fence for patio. Paver walkway to entrance. Siding approx. 6 yrs old. Low e windows 2009. 1 block to College Square, restaurants. Green Trails features 50 acres of green belt, 17 miles of asphalt trails, 200 trail lights combined w Lisle Park District parks & tennis courts lots of outdoor spaces. Naper District 203 Highlands, Kennedy,Naperville NHS
Property Specifics
| Single Family | |
| — | |
| — | |
| 1984 | |
| Partial | |
| — | |
| No | |
| 0.22 |
| Du Page | |
| Green Trails | |
| 180 / Annual | |
| Insurance | |
| Lake Michigan,Public | |
| Public Sewer | |
| 10425247 | |
| 0821107027 |
Nearby Schools
| NAME: | DISTRICT: | DISTANCE: | |
|---|---|---|---|
|
Grade School
Highlands Elementary School |
203 | — | |
|
Middle School
Kennedy Junior High School |
203 | Not in DB | |
|
High School
Naperville North High School |
203 | Not in DB | |
Property History
| DATE: | EVENT: | PRICE: | SOURCE: |
|---|---|---|---|
| 26 Aug, 2019 | Sold | $387,000 | MRED MLS |
| 4 Jul, 2019 | Under contract | $400,000 | MRED MLS |
| 21 Jun, 2019 | Listed for sale | $400,000 | MRED MLS |
Room Specifics
Total Bedrooms: 4
Bedrooms Above Ground: 4
Bedrooms Below Ground: 0
Dimensions: —
Floor Type: Hardwood
Dimensions: —
Floor Type: Carpet
Dimensions: —
Floor Type: Carpet
Full Bathrooms: 3
Bathroom Amenities: Double Sink
Bathroom in Basement: 0
Rooms: Recreation Room
Basement Description: Finished,Crawl
Other Specifics
| 2 | |
| — | |
| Concrete | |
| Deck, Patio | |
| — | |
| 114X60X27X30X37X27X20X71 | |
| — | |
| Full | |
| Hardwood Floors, Second Floor Laundry, Walk-In Closet(s) | |
| Range, Microwave, Dishwasher, Refrigerator, Washer, Dryer, Disposal, Stainless Steel Appliance(s) | |
| Not in DB | |
| Tennis Courts, Street Paved | |
| — | |
| — | |
| — |
Tax History
| Year | Property Taxes |
|---|---|
| 2019 | $7,393 |
Contact Agent
Nearby Similar Homes
Nearby Sold Comparables
Contact Agent
Listing Provided By
john greene, Realtor








