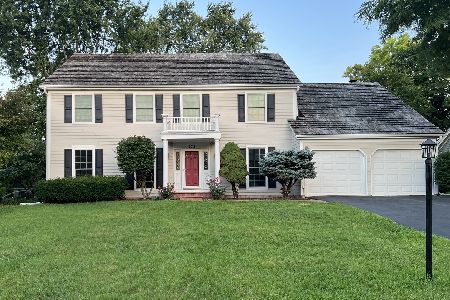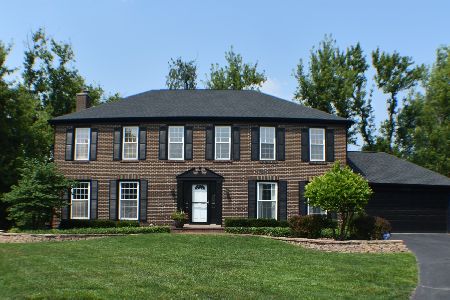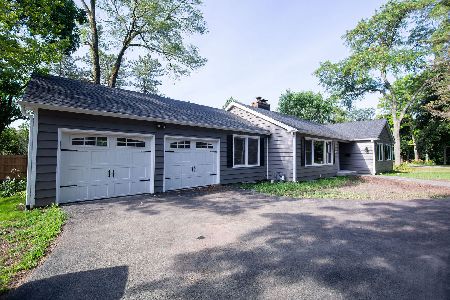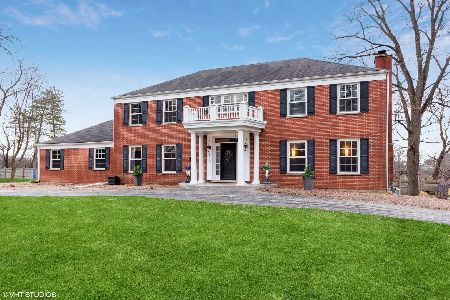652 Elm Road, Barrington, Illinois 60010
$560,000
|
Sold
|
|
| Status: | Closed |
| Sqft: | 3,243 |
| Cost/Sqft: | $193 |
| Beds: | 5 |
| Baths: | 4 |
| Year Built: | 1958 |
| Property Taxes: | $12,274 |
| Days On Market: | 4974 |
| Lot Size: | 0,61 |
Description
Understated elegance best describes this beautiful 5 bedroom, 3.5 bath Cape Cod home in desirable Jewel Park. Hrdwds thru much of the 1st flr. Stunning kitchen w/Viking oven & granite cntrtps. 2 master suites-1 up & 1 down! The family room & adjacent sunroom live like one large space w/office or playroom directly off the family room! The upper master suite is simply radiant w/impeccable choices in the master bath.
Property Specifics
| Single Family | |
| — | |
| Cape Cod | |
| 1958 | |
| None | |
| — | |
| No | |
| 0.61 |
| Lake | |
| Jewel Park | |
| 0 / Not Applicable | |
| None | |
| Public | |
| Public Sewer | |
| 08052843 | |
| 13362011040000 |
Nearby Schools
| NAME: | DISTRICT: | DISTANCE: | |
|---|---|---|---|
|
Grade School
Roslyn Road Elementary School |
220 | — | |
|
High School
Barrington High School |
220 | Not in DB | |
Property History
| DATE: | EVENT: | PRICE: | SOURCE: |
|---|---|---|---|
| 17 Sep, 2012 | Sold | $560,000 | MRED MLS |
| 8 Jul, 2012 | Under contract | $624,900 | MRED MLS |
| 26 Apr, 2012 | Listed for sale | $624,900 | MRED MLS |
Room Specifics
Total Bedrooms: 5
Bedrooms Above Ground: 5
Bedrooms Below Ground: 0
Dimensions: —
Floor Type: Carpet
Dimensions: —
Floor Type: Hardwood
Dimensions: —
Floor Type: Hardwood
Dimensions: —
Floor Type: —
Full Bathrooms: 4
Bathroom Amenities: Whirlpool,Separate Shower,Double Sink
Bathroom in Basement: 0
Rooms: Bedroom 5,Mud Room,Office,Screened Porch,Heated Sun Room
Basement Description: Crawl
Other Specifics
| 2.5 | |
| Concrete Perimeter | |
| Asphalt | |
| Porch Screened | |
| Corner Lot | |
| 161X150X142X77X74 | |
| — | |
| Full | |
| Vaulted/Cathedral Ceilings, Skylight(s), Hardwood Floors, First Floor Bedroom, First Floor Laundry, First Floor Full Bath | |
| Range, Microwave, Dishwasher, Refrigerator, Washer, Dryer, Disposal | |
| Not in DB | |
| Street Lights, Street Paved | |
| — | |
| — | |
| Wood Burning |
Tax History
| Year | Property Taxes |
|---|---|
| 2012 | $12,274 |
Contact Agent
Nearby Similar Homes
Contact Agent
Listing Provided By
RE/MAX of Barrington








