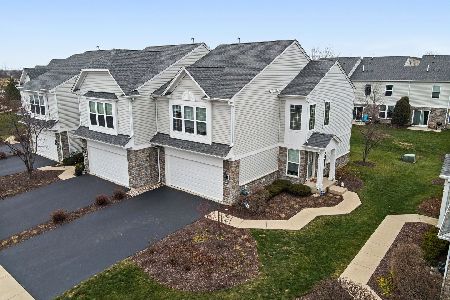652 Hawley Drive, Oswego, Illinois 60543
$220,000
|
Sold
|
|
| Status: | Closed |
| Sqft: | 1,500 |
| Cost/Sqft: | $143 |
| Beds: | 3 |
| Baths: | 3 |
| Year Built: | 2008 |
| Property Taxes: | $5,772 |
| Days On Market: | 1754 |
| Lot Size: | 0,00 |
Description
Highly Sought-After Prescott Mill Townhome Features Incredible Kitchen With Brand New Stainless Steel Appliances, Laminate Hardwood Floors, Maple Cabinets, Beautiful Backsplash, Recessed Lights, Dining Room Space With Upgraded Light Fixture & Sliding Door Leading To Patio & Common Green Space. Entertain In Spacious Living Room Alongside Attractive 2-Story Foyer With Abundance Of Natural Light. The Desirable Upstairs Loft Space Is Perfect For An Office Or Study Area. Relax & Unwind In Your Large Master Suite With Sitting Area, Huge Walk-in Closet, Double Sinks, & Walk-in Shower. Two Additional Bedrooms, Full Bathroom & Desirable 2nd Floor Laundry Room. Every Bedroom Has Ceiling Fans/Lights. Recent Updates Include: All Kitchen Appliances (2021), Carpeting (2018), Hot Water Heater (2018). Located In Premier Prescott Mill, Only 1 Block From Expansive Park - Playground, Walking Trail & Scenic Prairie Wetlands. Top Ranked Oswego Schools, Adjacent To High School. Quick Close Possible!
Property Specifics
| Condos/Townhomes | |
| 2 | |
| — | |
| 2008 | |
| None | |
| DARIEN | |
| No | |
| — |
| Kendall | |
| Prescott Mill | |
| 178 / Monthly | |
| Insurance,Exterior Maintenance,Lawn Care,Snow Removal | |
| Public | |
| Public Sewer | |
| 10991040 | |
| 0312403030 |
Nearby Schools
| NAME: | DISTRICT: | DISTANCE: | |
|---|---|---|---|
|
Grade School
Southbury Elementary School |
308 | — | |
|
Middle School
Murphy Junior High School |
308 | Not in DB | |
|
High School
Oswego East High School |
308 | Not in DB | |
Property History
| DATE: | EVENT: | PRICE: | SOURCE: |
|---|---|---|---|
| 15 Mar, 2021 | Sold | $220,000 | MRED MLS |
| 10 Feb, 2021 | Under contract | $215,000 | MRED MLS |
| 9 Feb, 2021 | Listed for sale | $215,000 | MRED MLS |
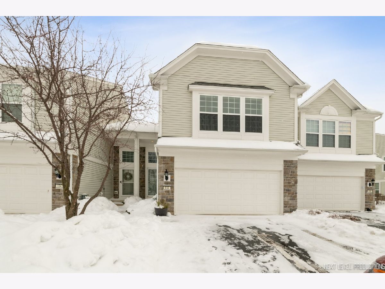
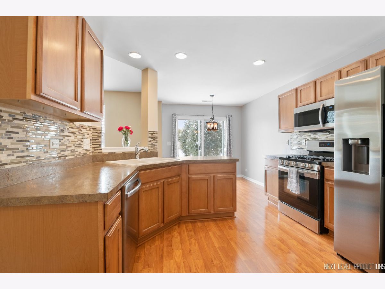
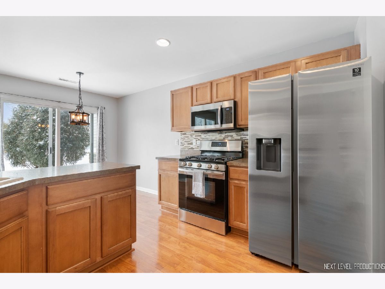
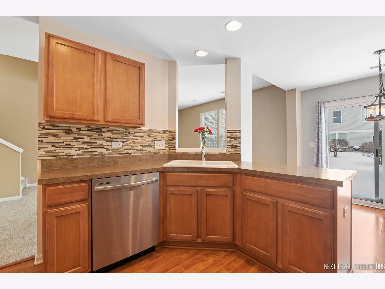
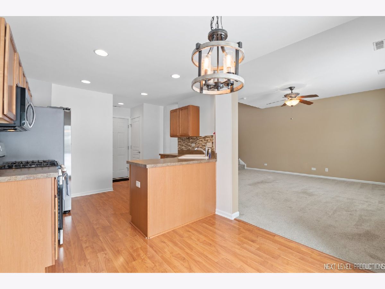
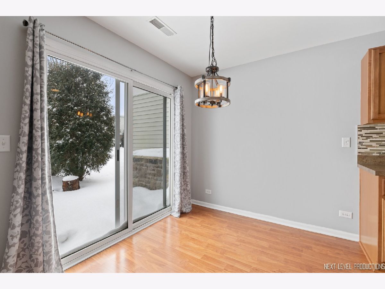
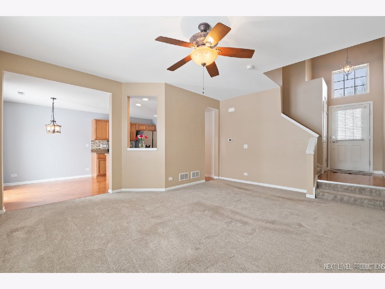
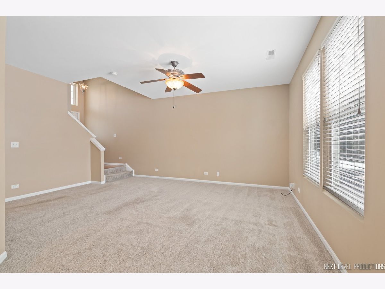
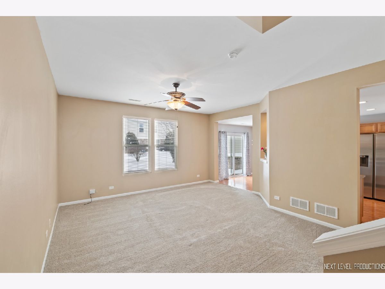
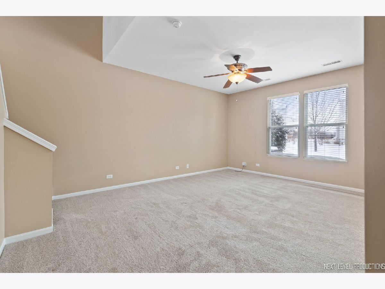
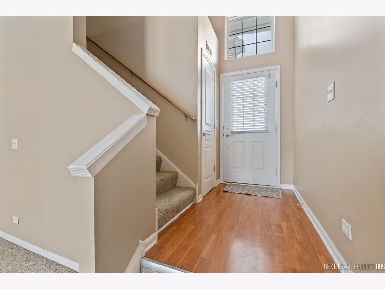
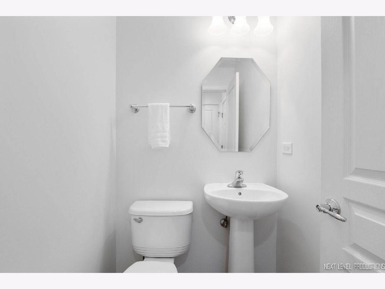
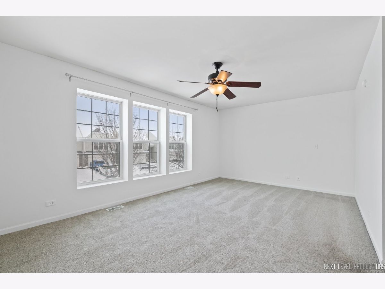
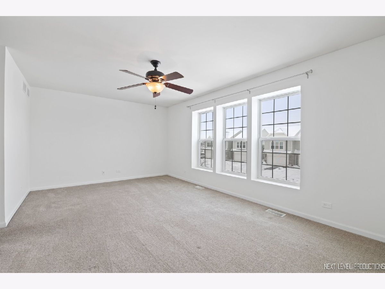
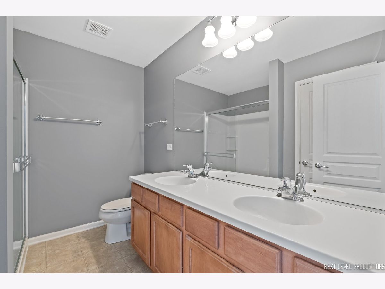
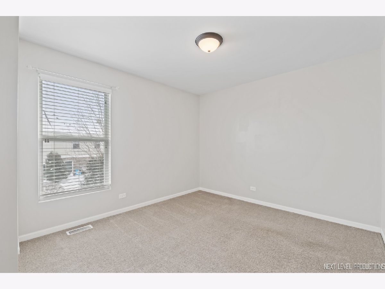
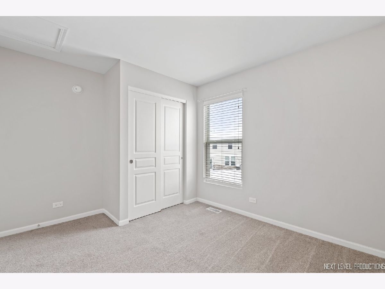
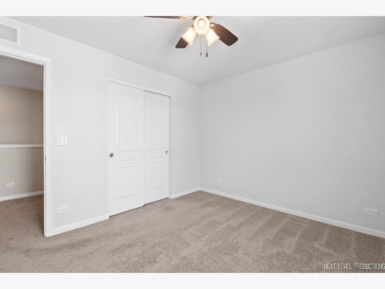
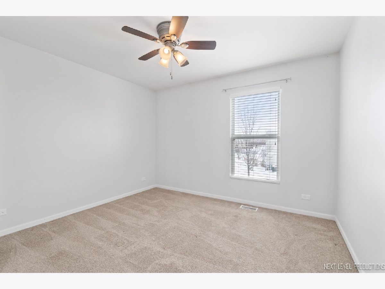
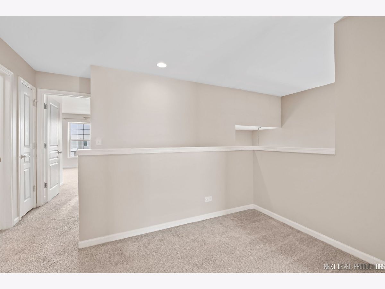
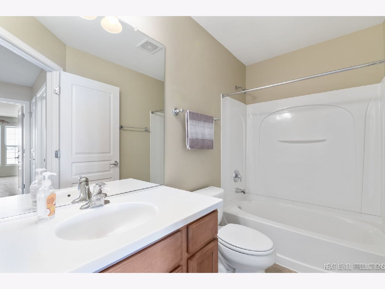
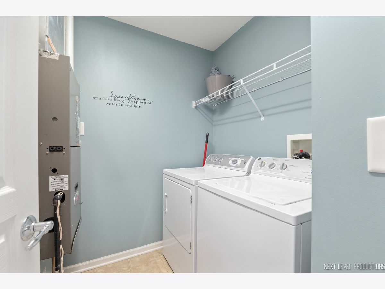
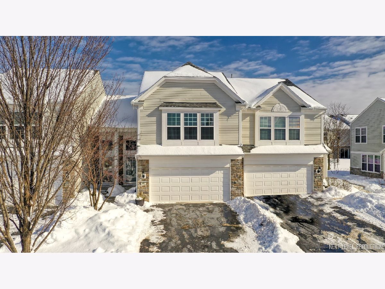
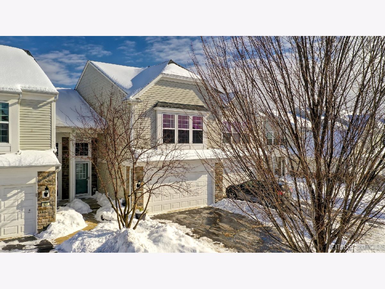
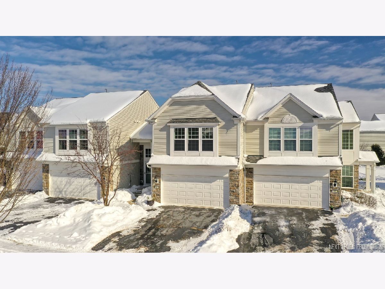
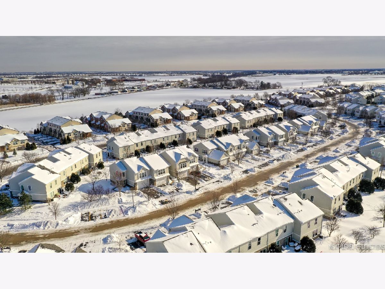
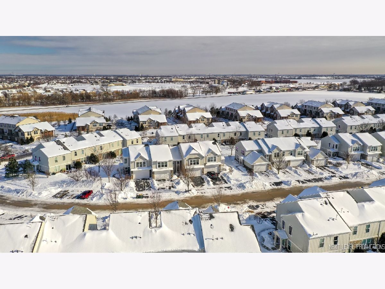
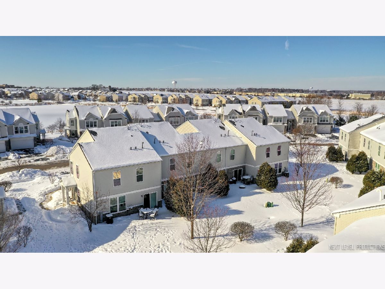
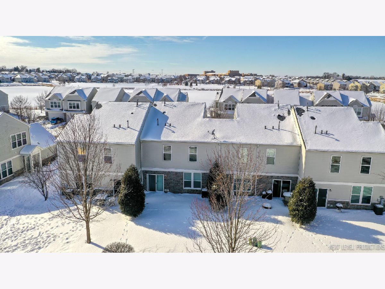
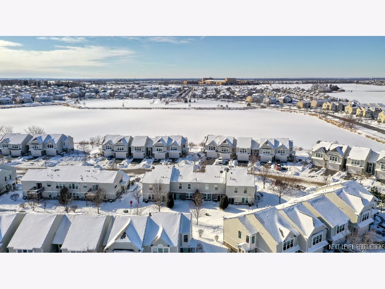
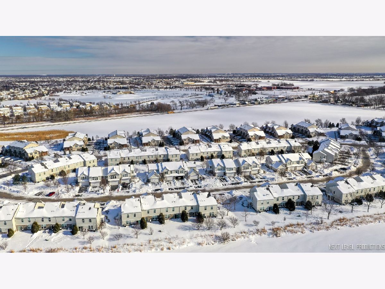
Room Specifics
Total Bedrooms: 3
Bedrooms Above Ground: 3
Bedrooms Below Ground: 0
Dimensions: —
Floor Type: Carpet
Dimensions: —
Floor Type: Carpet
Full Bathrooms: 3
Bathroom Amenities: Double Sink
Bathroom in Basement: 0
Rooms: No additional rooms
Basement Description: Slab
Other Specifics
| 2 | |
| Concrete Perimeter | |
| Asphalt | |
| Patio | |
| Common Grounds | |
| COMMON | |
| — | |
| Full | |
| Wood Laminate Floors, Second Floor Laundry, Laundry Hook-Up in Unit, Walk-In Closet(s) | |
| Range, Microwave, Dishwasher, Refrigerator, Washer, Dryer, Disposal, Stainless Steel Appliance(s), Gas Oven | |
| Not in DB | |
| — | |
| — | |
| Park, School Bus | |
| — |
Tax History
| Year | Property Taxes |
|---|---|
| 2021 | $5,772 |
Contact Agent
Nearby Similar Homes
Nearby Sold Comparables
Contact Agent
Listing Provided By
Century 21 Affiliated


