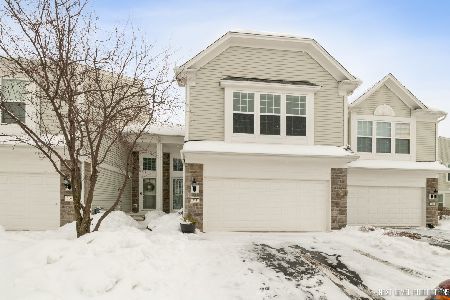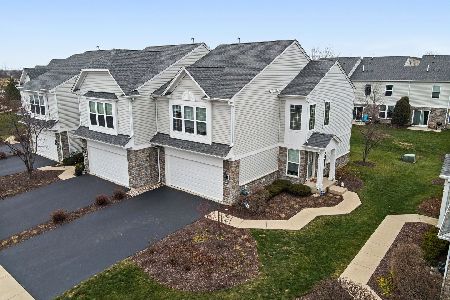654 Hawley Drive, Oswego, Illinois 60543
$217,000
|
Sold
|
|
| Status: | Closed |
| Sqft: | 1,586 |
| Cost/Sqft: | $139 |
| Beds: | 3 |
| Baths: | 3 |
| Year Built: | 2009 |
| Property Taxes: | $4,752 |
| Days On Market: | 2761 |
| Lot Size: | 0,00 |
Description
Welcome home to the "Darien" model in the beautiful and desirable Courts of Prescott Mill!!! This elegant and spacious 2-story upgraded unit features an incredible kitchen completed by 42" Maple Cabinetry, gleaming granite counters, stone backsplash and stainless appliances with a brand new refrigerator. Sliding glass doors from the eat in kitchen leads to the patio & courtyard green space. the living room is spacious and has volume ceilings. Add a bonus of an upstairs loft space that is perfect area for an office. Unwind in the large master suite with sitting area, huge walk-in closet, double sinks, walk-in shower. Two additional bedrooms, full bathroom, and desirable 2nd-floor laundry room.
Property Specifics
| Condos/Townhomes | |
| 2 | |
| — | |
| 2009 | |
| None | |
| DARIEN | |
| No | |
| — |
| Kendall | |
| Prescott Mill | |
| 178 / Monthly | |
| Insurance,Exterior Maintenance,Lawn Care,Snow Removal | |
| Public | |
| Public Sewer | |
| 09945395 | |
| 0312403029 |
Nearby Schools
| NAME: | DISTRICT: | DISTANCE: | |
|---|---|---|---|
|
Grade School
Southbury Elementary School |
308 | — | |
|
Middle School
Murphy Junior High School |
308 | Not in DB | |
|
High School
Oswego East High School |
308 | Not in DB | |
Property History
| DATE: | EVENT: | PRICE: | SOURCE: |
|---|---|---|---|
| 25 Jun, 2018 | Sold | $217,000 | MRED MLS |
| 14 May, 2018 | Under contract | $219,900 | MRED MLS |
| 10 May, 2018 | Listed for sale | $219,900 | MRED MLS |
Room Specifics
Total Bedrooms: 3
Bedrooms Above Ground: 3
Bedrooms Below Ground: 0
Dimensions: —
Floor Type: Carpet
Dimensions: —
Floor Type: Carpet
Full Bathrooms: 3
Bathroom Amenities: —
Bathroom in Basement: 0
Rooms: No additional rooms
Basement Description: None
Other Specifics
| 2 | |
| Concrete Perimeter | |
| Asphalt | |
| Patio, Porch, Storms/Screens, Cable Access | |
| Common Grounds,Water View | |
| COMMON | |
| — | |
| Full | |
| Vaulted/Cathedral Ceilings, Hardwood Floors, Second Floor Laundry, Laundry Hook-Up in Unit, Storage | |
| Range, Microwave, Dishwasher, Refrigerator, Washer, Dryer, Disposal, Stainless Steel Appliance(s) | |
| Not in DB | |
| — | |
| — | |
| Park | |
| — |
Tax History
| Year | Property Taxes |
|---|---|
| 2018 | $4,752 |
Contact Agent
Nearby Similar Homes
Nearby Sold Comparables
Contact Agent
Listing Provided By
Platinum Partners Realtors





