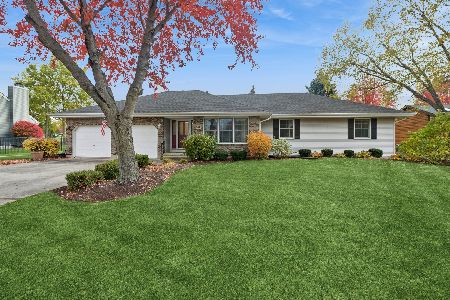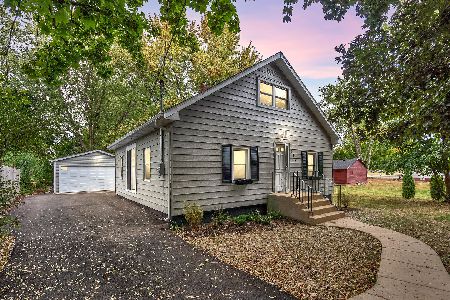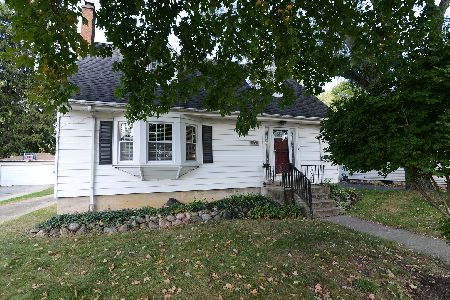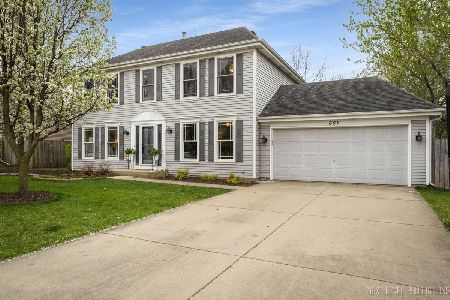652 Maves Drive, Batavia, Illinois 60510
$267,500
|
Sold
|
|
| Status: | Closed |
| Sqft: | 1,944 |
| Cost/Sqft: | $144 |
| Beds: | 4 |
| Baths: | 3 |
| Year Built: | 1993 |
| Property Taxes: | $6,420 |
| Days On Market: | 5053 |
| Lot Size: | 0,24 |
Description
Brand new hardwood flooring just installed! Newer home on Batavia's east side, Formal living and dining rooms, The kitchen and dinette area open to large family room with brick fireplace. Large master suite with spacious bath. Finished basement. Fenced yard with deck, Home has been freshly painted, Great location~ close to town, shopping and I-88. Shows like a model! Hurry this will not last!
Property Specifics
| Single Family | |
| — | |
| — | |
| 1993 | |
| Full | |
| — | |
| No | |
| 0.24 |
| Kane | |
| Carriage Crossing | |
| 0 / Not Applicable | |
| None | |
| Public | |
| Public Sewer | |
| 07979294 | |
| 1214329008 |
Property History
| DATE: | EVENT: | PRICE: | SOURCE: |
|---|---|---|---|
| 6 Apr, 2012 | Sold | $267,500 | MRED MLS |
| 9 Feb, 2012 | Under contract | $279,000 | MRED MLS |
| 20 Jan, 2012 | Listed for sale | $279,000 | MRED MLS |
| 22 May, 2024 | Sold | $480,000 | MRED MLS |
| 22 Apr, 2024 | Under contract | $429,900 | MRED MLS |
| 18 Apr, 2024 | Listed for sale | $429,900 | MRED MLS |
Room Specifics
Total Bedrooms: 4
Bedrooms Above Ground: 4
Bedrooms Below Ground: 0
Dimensions: —
Floor Type: Carpet
Dimensions: —
Floor Type: Carpet
Dimensions: —
Floor Type: Carpet
Full Bathrooms: 3
Bathroom Amenities: Separate Shower,Double Sink,Soaking Tub
Bathroom in Basement: 0
Rooms: Play Room,Recreation Room
Basement Description: Finished
Other Specifics
| 2 | |
| Concrete Perimeter | |
| — | |
| Deck | |
| Fenced Yard | |
| 80 X 130 X 80 X 127 | |
| Unfinished | |
| Full | |
| Vaulted/Cathedral Ceilings, Hardwood Floors | |
| Range, Microwave, Dishwasher, Refrigerator | |
| Not in DB | |
| Sidewalks, Street Lights, Street Paved | |
| — | |
| — | |
| Wood Burning, Gas Log, Gas Starter |
Tax History
| Year | Property Taxes |
|---|---|
| 2012 | $6,420 |
| 2024 | $9,242 |
Contact Agent
Nearby Similar Homes
Nearby Sold Comparables
Contact Agent
Listing Provided By
RE/MAX Excels










