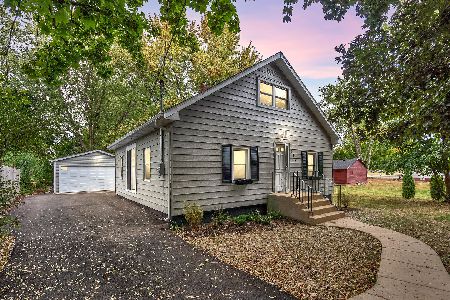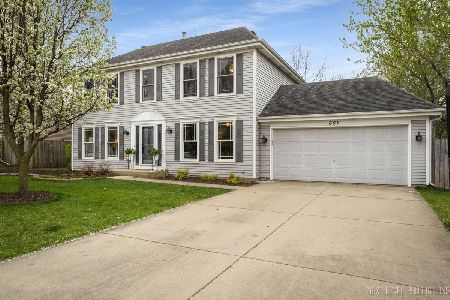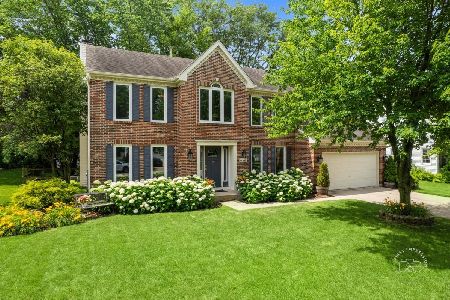651 Ozier Drive, Batavia, Illinois 60510
$283,500
|
Sold
|
|
| Status: | Closed |
| Sqft: | 2,206 |
| Cost/Sqft: | $131 |
| Beds: | 4 |
| Baths: | 3 |
| Year Built: | 1992 |
| Property Taxes: | $8,289 |
| Days On Market: | 3659 |
| Lot Size: | 0,24 |
Description
This HOME IS THE ONE! Over 3000 square feet of living space gives EVERYONE ROOM to SPREAD OUT! Enjoy coffee on your SPACIOUS FRONT PORCH, added in '10. Cook up a storm in your KITCHEN overlooking the LIGHT & BRIGHT FAMILY ROOM w/VAULTED CEILING, FIREPLACE & TONS OF WINDOWS. Need an office, craft rm, toy rm, couch for guests? You've got OPTIONS w/your 1ST FLOOR DEN, RARELY AVAILABLE at this pricepoint! RELAX IN YOUR MASTER RETREAT w/WALK-IN-CLOSET + LUXURIOUS NEW BATH! GUEST BATH IS NEW TOO! All BEDROOMS ARE SPACIOUS + 2 have WINDOW SEATS for added fun! Entertain in style in your FINISHED BASEMENT w/POOL TABLE INCLUDED! Savor the seasons on your PARTY-SIZED DECK. ALL THIS on a QUIET STREET w/FENCED LOT! NO WORRIES HERE; major items are NEW/NEWER to SAVE YOU $: ROOF '09, WINDOWS '07, FURN/AC '07, ENERGY EFFICIENT, TANKLESS HOT WATER HEATER '13. PRIME EAST-SIDE LOCATION. WALK to PARKS, ELEMENTARY SCHOOL, FOX RIVER/TRAILS. Make this YOUR HOME TODAY, just in time for the HOLIDAYS!
Property Specifics
| Single Family | |
| — | |
| Traditional | |
| 1992 | |
| Full | |
| — | |
| No | |
| 0.24 |
| Kane | |
| — | |
| 0 / Not Applicable | |
| None | |
| Public | |
| Public Sewer | |
| 09072460 | |
| 1214329002 |
Nearby Schools
| NAME: | DISTRICT: | DISTANCE: | |
|---|---|---|---|
|
Grade School
Louise White Elementary School |
101 | — | |
|
Middle School
Sam Rotolo Middle School Of Bat |
101 | Not in DB | |
|
High School
Batavia Sr High School |
101 | Not in DB | |
Property History
| DATE: | EVENT: | PRICE: | SOURCE: |
|---|---|---|---|
| 29 Jan, 2016 | Sold | $283,500 | MRED MLS |
| 23 Nov, 2015 | Under contract | $289,500 | MRED MLS |
| — | Last price change | $299,900 | MRED MLS |
| 26 Oct, 2015 | Listed for sale | $299,900 | MRED MLS |
Room Specifics
Total Bedrooms: 4
Bedrooms Above Ground: 4
Bedrooms Below Ground: 0
Dimensions: —
Floor Type: Wood Laminate
Dimensions: —
Floor Type: Wood Laminate
Dimensions: —
Floor Type: Wood Laminate
Full Bathrooms: 3
Bathroom Amenities: Separate Shower,Garden Tub
Bathroom in Basement: 0
Rooms: Den,Eating Area,Game Room,Recreation Room
Basement Description: Finished,Crawl
Other Specifics
| 2 | |
| Concrete Perimeter | |
| Concrete | |
| Deck, Porch | |
| Fenced Yard | |
| 80 X 124 | |
| Full,Pull Down Stair | |
| Full | |
| Vaulted/Cathedral Ceilings, Wood Laminate Floors, First Floor Laundry | |
| Range, Microwave, Refrigerator, Washer, Dryer, Disposal | |
| Not in DB | |
| Sidewalks, Street Lights, Street Paved | |
| — | |
| — | |
| Wood Burning, Gas Starter |
Tax History
| Year | Property Taxes |
|---|---|
| 2016 | $8,289 |
Contact Agent
Nearby Sold Comparables
Contact Agent
Listing Provided By
Berkshire Hathaway HomeServices Starck Real Estate






