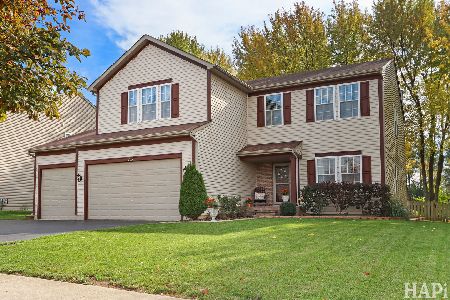652 Ridgewood Drive, Antioch, Illinois 60002
$280,500
|
Sold
|
|
| Status: | Closed |
| Sqft: | 2,372 |
| Cost/Sqft: | $120 |
| Beds: | 4 |
| Baths: | 4 |
| Year Built: | 1998 |
| Property Taxes: | $9,037 |
| Days On Market: | 2517 |
| Lot Size: | 0,23 |
Description
Fabulous home in the Woods of Antioch. 2-Story foyer leads to an ample living room and dining room. Open concept gourmet kitchen boasts recessed lighting, quartz countertops, 42"oak cabinets, SS appliances, pantry cabinets, a coffee/bar station, and a sunny eat-in area. Kitchen flows into family room w/gas fireplc. Sliders to large backyd. w/patio and pergola. 1st floor has 9' ceilings and hardwood thru out. New carpets on 2nd floor. Generous master bedroom suite w/cathedral ceiling, 9x8 walk-in closet, and luxury master bath that features free standing tub, beautiful sep. shower, and marble double-sink vanity. Part.finished basement w/9' ceiling and full bath. Heated 3 car insulated garage w/work bench area. Professionally landscaped. Close to town, shopping, and transportation. Antioch High School highly rated. Seller is an Illinois Real Estate Broker.
Property Specifics
| Single Family | |
| — | |
| — | |
| 1998 | |
| Full | |
| — | |
| No | |
| 0.23 |
| Lake | |
| Woods Of Antioch | |
| 230 / Annual | |
| None | |
| Public | |
| Public Sewer | |
| 10311006 | |
| 02072010900000 |
Nearby Schools
| NAME: | DISTRICT: | DISTANCE: | |
|---|---|---|---|
|
Grade School
Hillcrest Elementary School |
34 | — | |
|
Middle School
Antioch Upper Grade School |
34 | Not in DB | |
|
High School
Antioch Community High School |
117 | Not in DB | |
Property History
| DATE: | EVENT: | PRICE: | SOURCE: |
|---|---|---|---|
| 26 Apr, 2016 | Under contract | $0 | MRED MLS |
| 12 Apr, 2016 | Listed for sale | $0 | MRED MLS |
| 17 May, 2019 | Sold | $280,500 | MRED MLS |
| 11 Apr, 2019 | Under contract | $284,800 | MRED MLS |
| — | Last price change | $289,700 | MRED MLS |
| 18 Mar, 2019 | Listed for sale | $289,800 | MRED MLS |
Room Specifics
Total Bedrooms: 4
Bedrooms Above Ground: 4
Bedrooms Below Ground: 0
Dimensions: —
Floor Type: Carpet
Dimensions: —
Floor Type: Carpet
Dimensions: —
Floor Type: Carpet
Full Bathrooms: 4
Bathroom Amenities: —
Bathroom in Basement: 1
Rooms: Foyer
Basement Description: Partially Finished
Other Specifics
| 3 | |
| Concrete Perimeter | |
| Asphalt | |
| Patio, Porch, Storms/Screens | |
| — | |
| 70X143 | |
| — | |
| Full | |
| — | |
| Microwave, Dishwasher, Refrigerator, Freezer, Washer, Disposal, Trash Compactor | |
| Not in DB | |
| — | |
| — | |
| — | |
| — |
Tax History
| Year | Property Taxes |
|---|---|
| 2019 | $9,037 |
Contact Agent
Nearby Sold Comparables
Contact Agent
Listing Provided By
Master Realty, Inc.




