652 Swain Avenue, Elmhurst, Illinois 60126
$1,301,000
|
Sold
|
|
| Status: | Closed |
| Sqft: | 4,341 |
| Cost/Sqft: | $294 |
| Beds: | 4 |
| Baths: | 5 |
| Year Built: | 2009 |
| Property Taxes: | $20,741 |
| Days On Market: | 259 |
| Lot Size: | 0,00 |
Description
Welcome to 652 Swain, a beautiful brick and stucco home in one of Elmhurst's most desirable locations - walkable to shops, restaurants, parks, and the newly constructed, highly sought-after Lincoln Elementary School. Step into the sizable foyer and be greeted by 10-foot ceilings creating a bright, open, and airy feel, beautiful hardwood floors and noticeable craftsmanship, including extended wall base trim. The main level boasts a flexible floor plan, including a living room, dedicated office, formal dining room, powder room, and a warm and inviting family room with a wood-burning fireplace and gas starter. The spacious kitchen features a breakfast bump-out, stainless steel appliances, granite countertops, large island, and a walk-in pantry. Upstairs, you'll find four generously sized bedrooms, all with walk-in closets, and three full bathrooms, plus laundry room. The gorgeous primary suite includes a bump-out perfect for reading. The finished lower level expands your living space with two additional bedrooms, full bathroom, spacious recreation area, and a surround sound system. Enjoy outdoor living in the fully fenced backyard, complete with a patio, perfect for summer gatherings.
Property Specifics
| Single Family | |
| — | |
| — | |
| 2009 | |
| — | |
| — | |
| No | |
| — |
| — | |
| — | |
| — / Not Applicable | |
| — | |
| — | |
| — | |
| 12349605 | |
| 0611410020 |
Nearby Schools
| NAME: | DISTRICT: | DISTANCE: | |
|---|---|---|---|
|
Grade School
Lincoln Elementary School |
205 | — | |
|
Middle School
Bryan Middle School |
205 | Not in DB | |
|
High School
York Community High School |
205 | Not in DB | |
Property History
| DATE: | EVENT: | PRICE: | SOURCE: |
|---|---|---|---|
| 23 Jun, 2025 | Sold | $1,301,000 | MRED MLS |
| 4 May, 2025 | Under contract | $1,275,000 | MRED MLS |
| 1 May, 2025 | Listed for sale | $1,275,000 | MRED MLS |
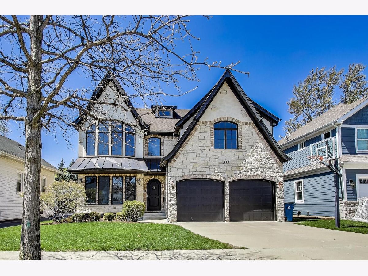
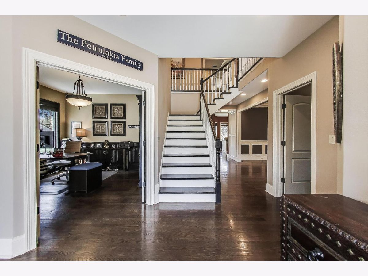
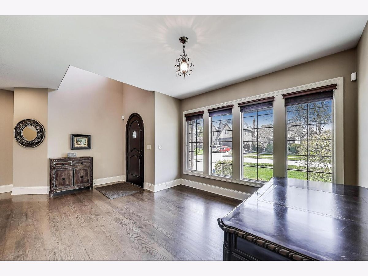
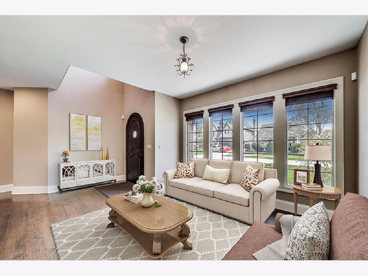
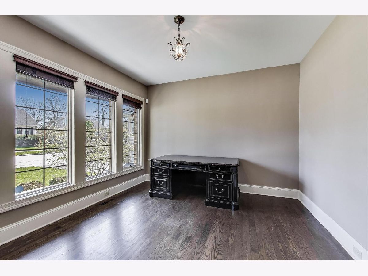
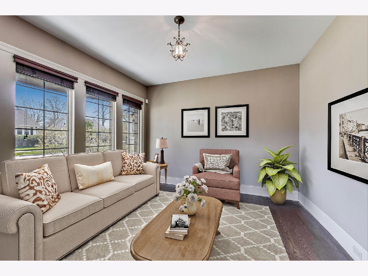
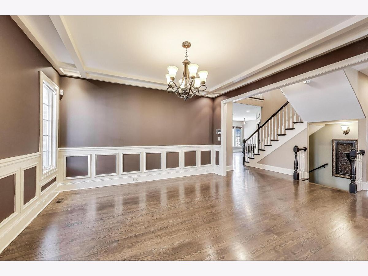
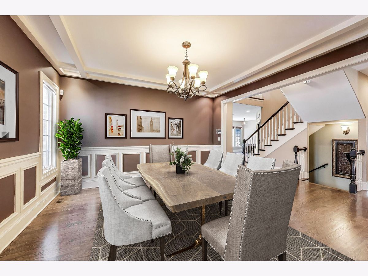
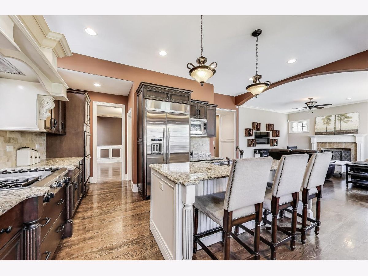
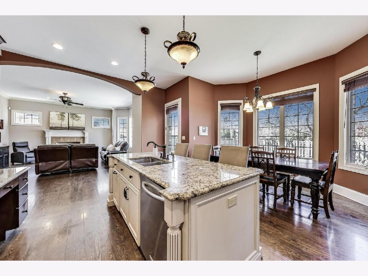
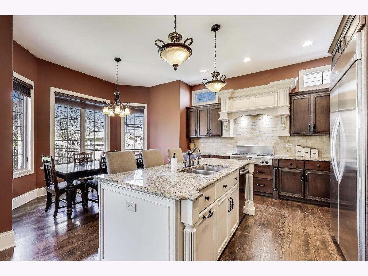
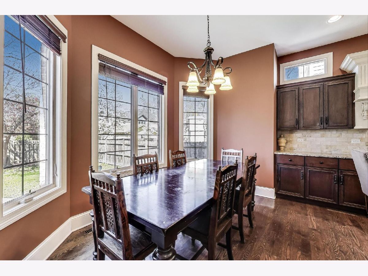
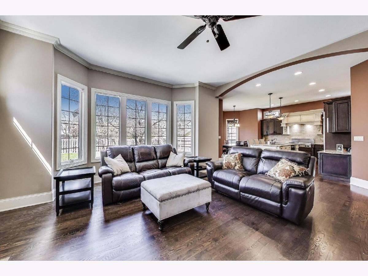
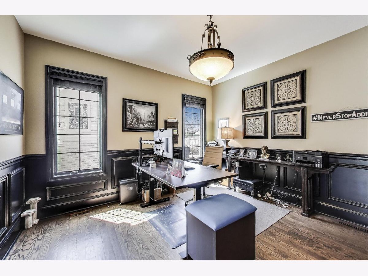
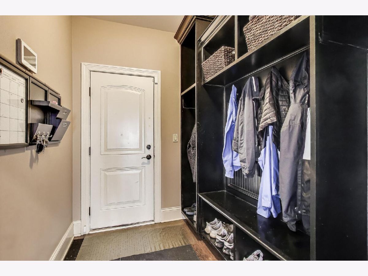
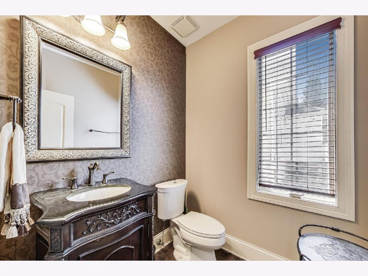
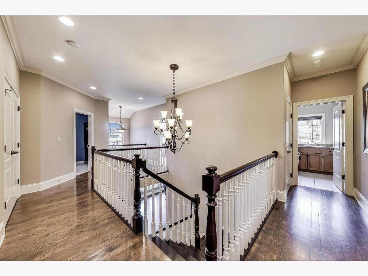
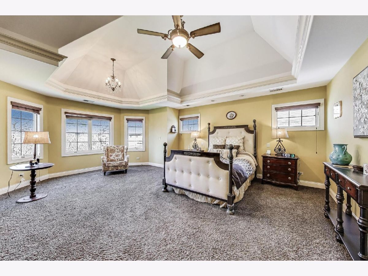
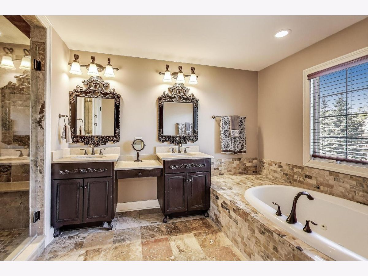
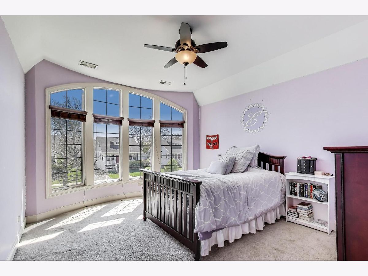
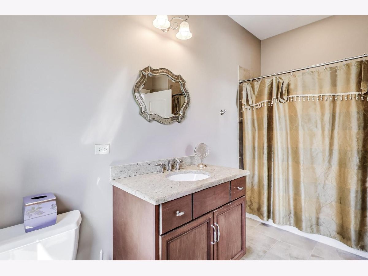
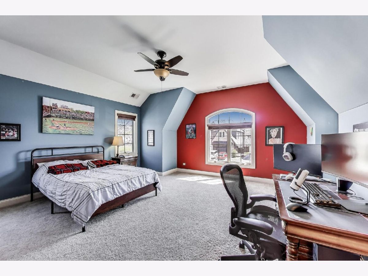
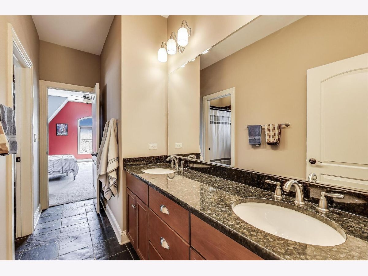
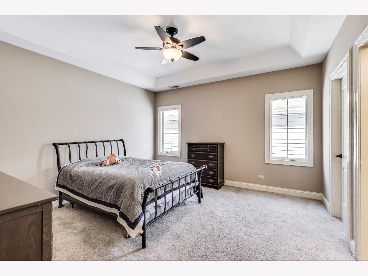
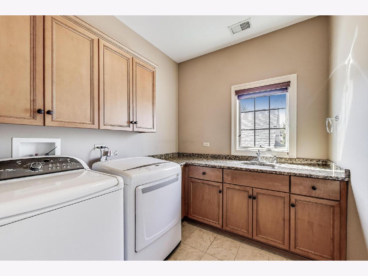
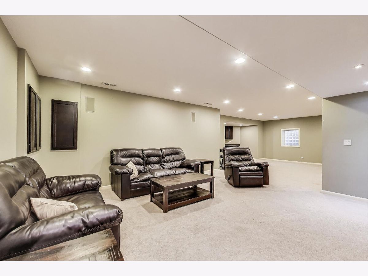
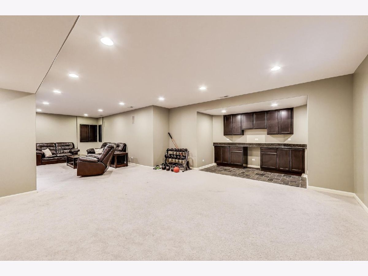
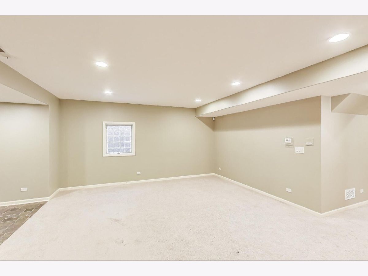
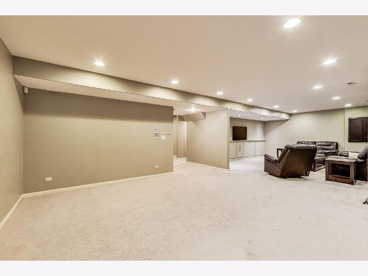
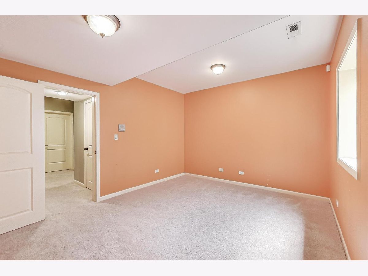
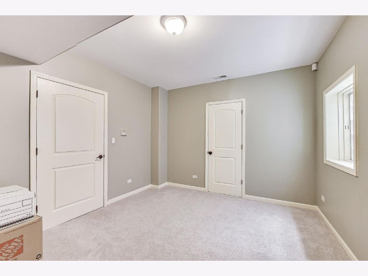
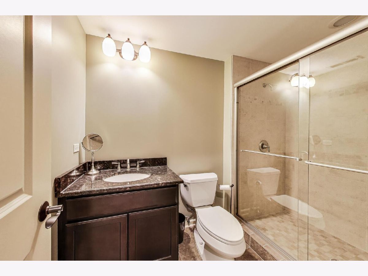
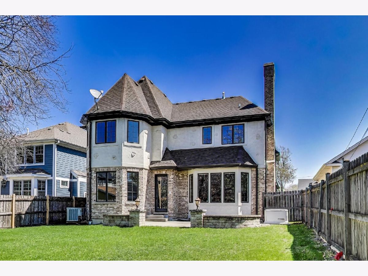
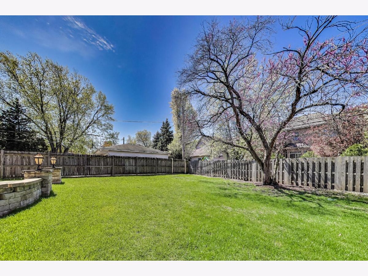
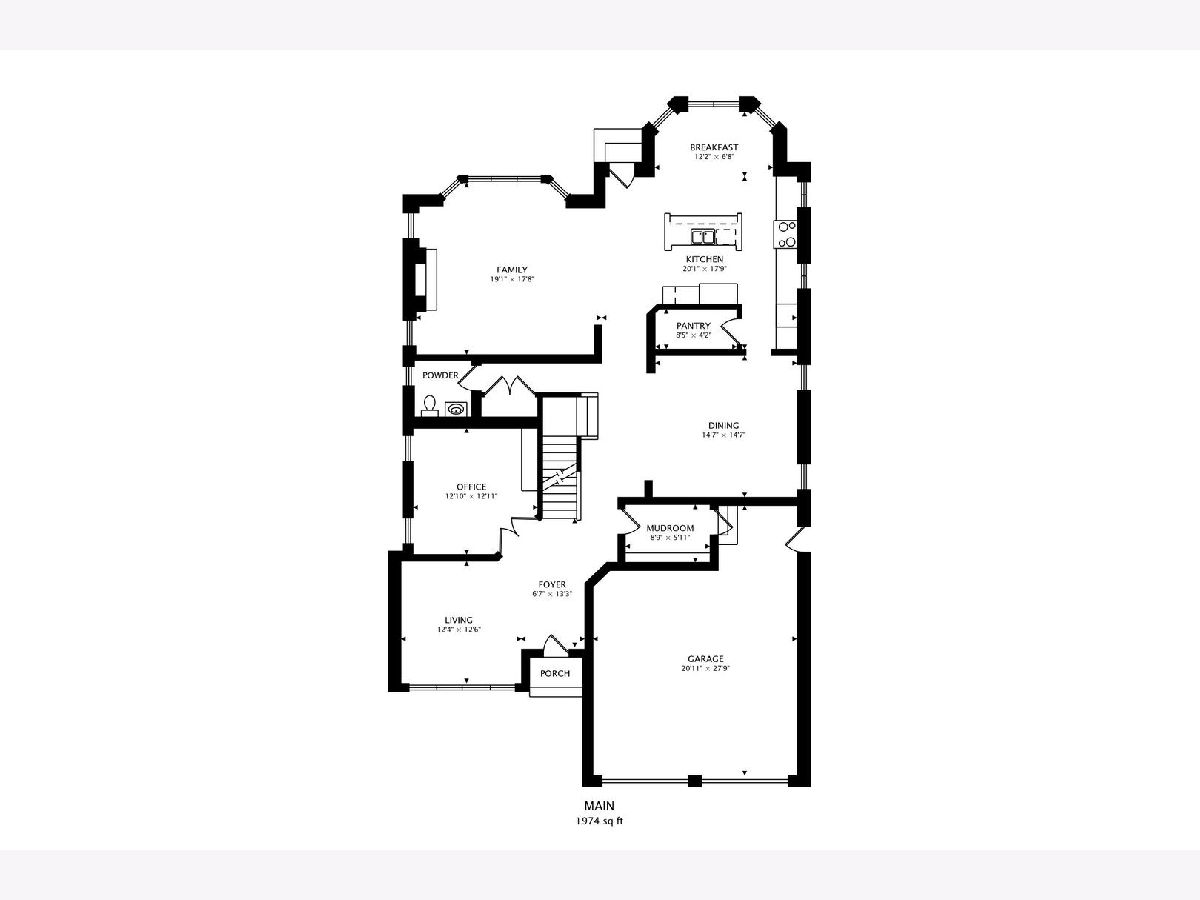
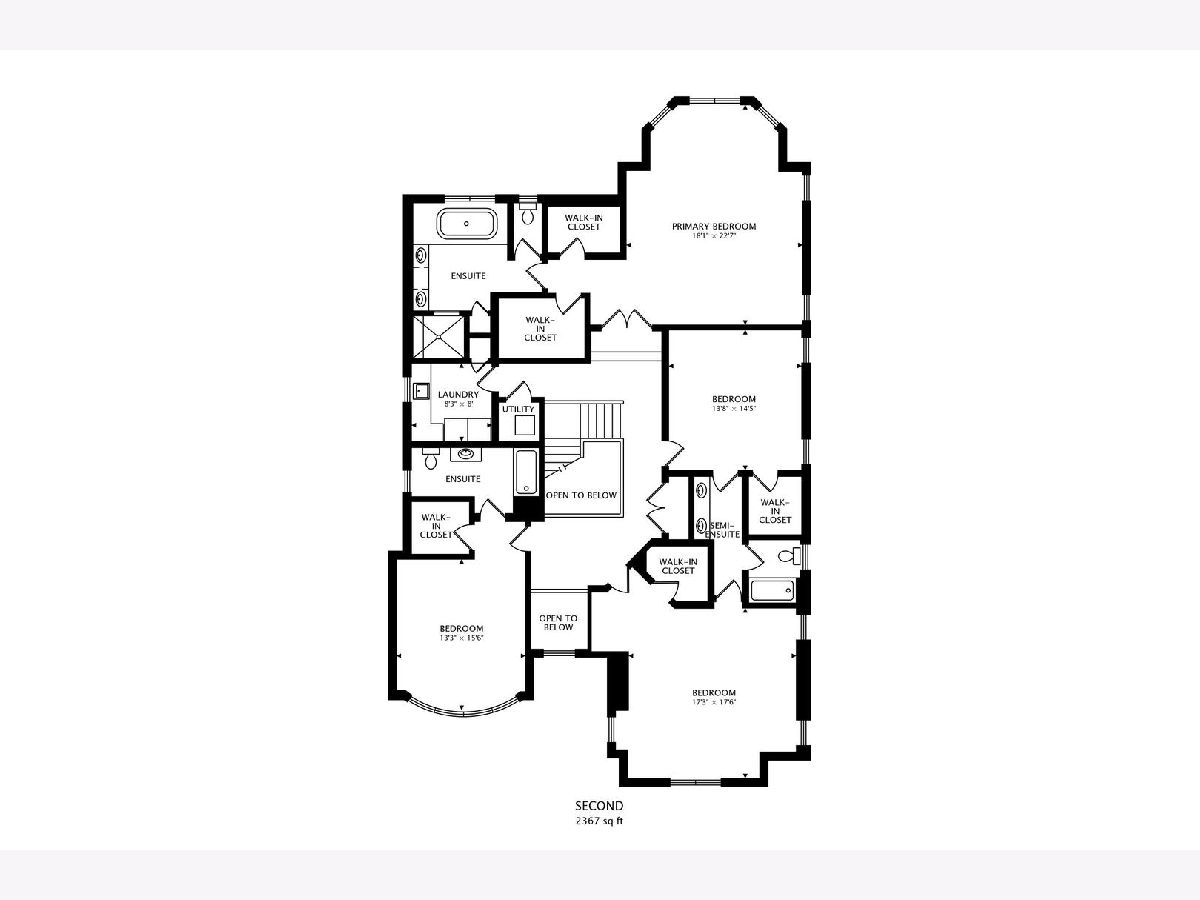
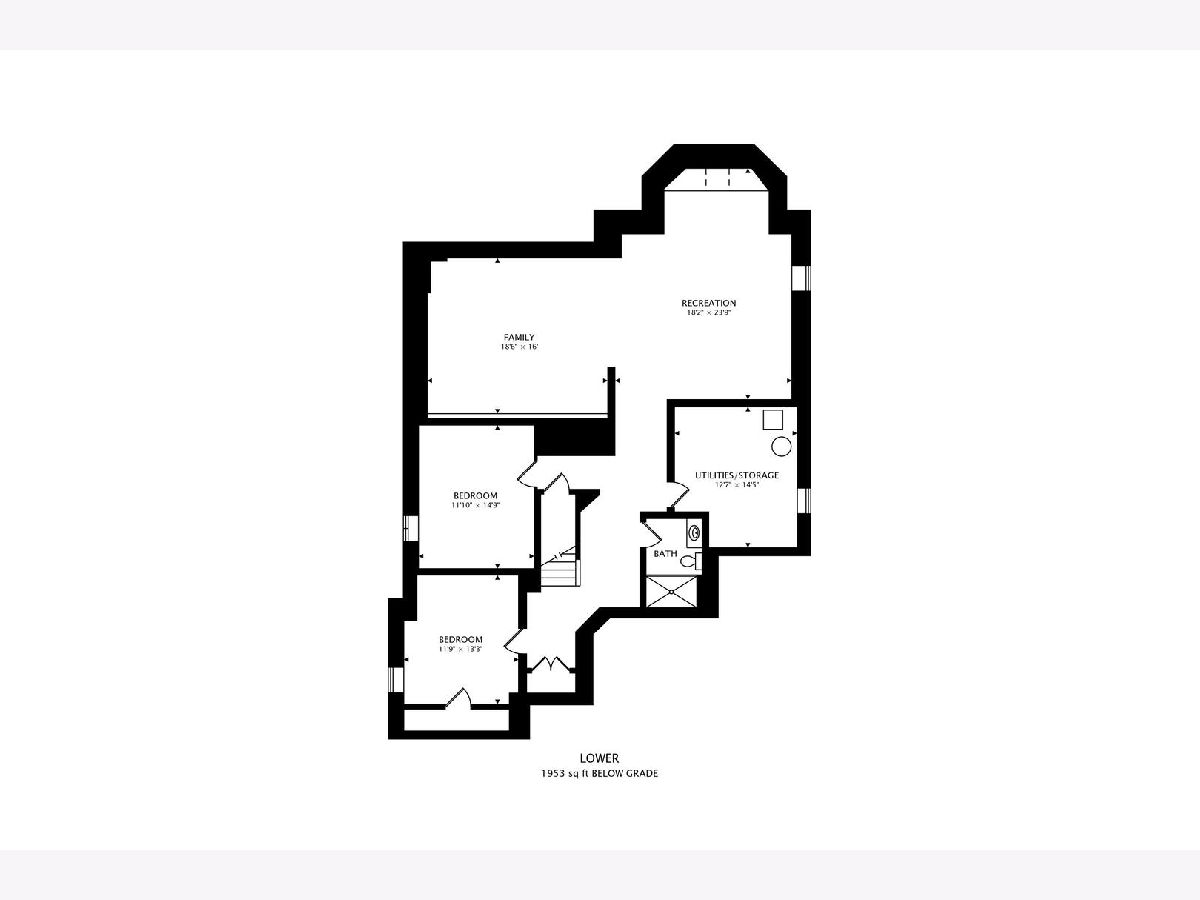
Room Specifics
Total Bedrooms: 6
Bedrooms Above Ground: 4
Bedrooms Below Ground: 2
Dimensions: —
Floor Type: —
Dimensions: —
Floor Type: —
Dimensions: —
Floor Type: —
Dimensions: —
Floor Type: —
Dimensions: —
Floor Type: —
Full Bathrooms: 5
Bathroom Amenities: Double Sink
Bathroom in Basement: 1
Rooms: —
Basement Description: —
Other Specifics
| 2 | |
| — | |
| — | |
| — | |
| — | |
| 52X140 | |
| — | |
| — | |
| — | |
| — | |
| Not in DB | |
| — | |
| — | |
| — | |
| — |
Tax History
| Year | Property Taxes |
|---|---|
| 2025 | $20,741 |
Contact Agent
Nearby Similar Homes
Nearby Sold Comparables
Contact Agent
Listing Provided By
@properties Christie's International Real Estate









