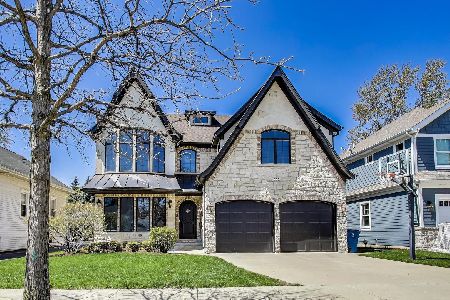656 Swain Avenue, Elmhurst, Illinois 60126
$415,000
|
Sold
|
|
| Status: | Closed |
| Sqft: | 1,386 |
| Cost/Sqft: | $307 |
| Beds: | 3 |
| Baths: | 3 |
| Year Built: | 1927 |
| Property Taxes: | $6,897 |
| Days On Market: | 2873 |
| Lot Size: | 0,00 |
Description
Charming, updated and clean Bungalow in walk to Lincoln elementary is waiting for you. Some of the many features you can expect to see include: enclosed front porch; updated Kitchen w/granite tops, glass backsplash, white cabs, stainless appliances, garden window and ceramic flooring; three full updated baths; hardwood flooring, crown molding, arched entryways and foyer entrance; and a finished basement with Family Room, large 4th bedroom and full bath. Home also features a whole house generator, two-tiered deck with a fenced yard, newer tear-off roof, professionally-landscaped, and all in a walk to Spring Road restaurant, shops and Illinois Prairie Path location. Truly a home with nothing to do but unpack the boxes and enjoy.
Property Specifics
| Single Family | |
| — | |
| Bungalow | |
| 1927 | |
| Full | |
| — | |
| No | |
| — |
| Du Page | |
| — | |
| 0 / Not Applicable | |
| None | |
| Lake Michigan | |
| Public Sewer | |
| 09876692 | |
| 0611410021 |
Nearby Schools
| NAME: | DISTRICT: | DISTANCE: | |
|---|---|---|---|
|
Grade School
Lincoln Elementary School |
205 | — | |
|
Middle School
Bryan Middle School |
205 | Not in DB | |
|
High School
York Community High School |
205 | Not in DB | |
Property History
| DATE: | EVENT: | PRICE: | SOURCE: |
|---|---|---|---|
| 14 May, 2014 | Sold | $412,000 | MRED MLS |
| 17 Mar, 2014 | Under contract | $429,000 | MRED MLS |
| 28 Feb, 2014 | Listed for sale | $429,000 | MRED MLS |
| 17 Dec, 2016 | Under contract | $0 | MRED MLS |
| 16 Nov, 2016 | Listed for sale | $0 | MRED MLS |
| 29 May, 2018 | Sold | $415,000 | MRED MLS |
| 25 Mar, 2018 | Under contract | $425,000 | MRED MLS |
| 7 Mar, 2018 | Listed for sale | $425,000 | MRED MLS |
Room Specifics
Total Bedrooms: 4
Bedrooms Above Ground: 3
Bedrooms Below Ground: 1
Dimensions: —
Floor Type: Hardwood
Dimensions: —
Floor Type: Hardwood
Dimensions: —
Floor Type: Carpet
Full Bathrooms: 3
Bathroom Amenities: Separate Shower,Soaking Tub
Bathroom in Basement: 1
Rooms: Loft
Basement Description: Finished
Other Specifics
| 2 | |
| — | |
| — | |
| Deck | |
| Fenced Yard | |
| 52 X 140 | |
| — | |
| Full | |
| Hardwood Floors, Solar Tubes/Light Tubes, First Floor Bedroom, First Floor Full Bath | |
| Range, Microwave, Dishwasher, Refrigerator, Washer, Dryer, Disposal, Stainless Steel Appliance(s) | |
| Not in DB | |
| — | |
| — | |
| — | |
| — |
Tax History
| Year | Property Taxes |
|---|---|
| 2014 | $6,951 |
| 2018 | $6,897 |
Contact Agent
Nearby Similar Homes
Nearby Sold Comparables
Contact Agent
Listing Provided By
Coldwell Banker Residential










