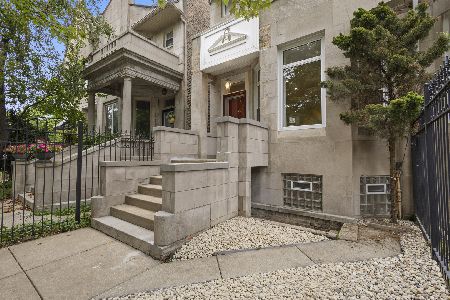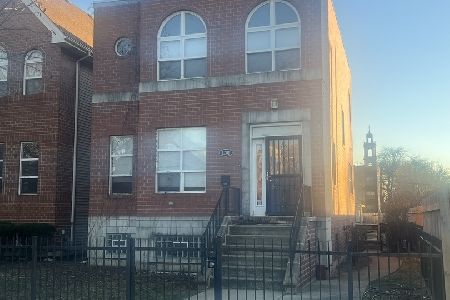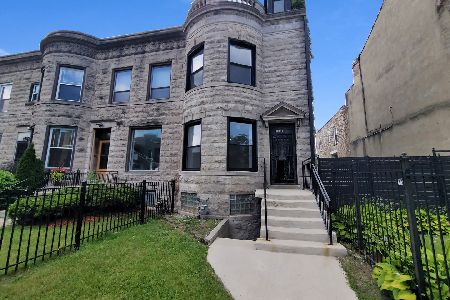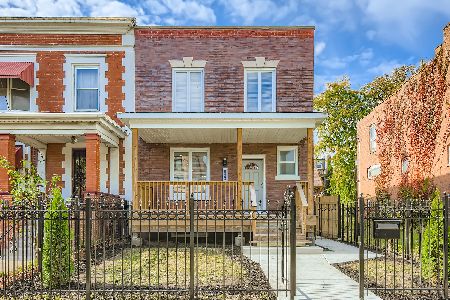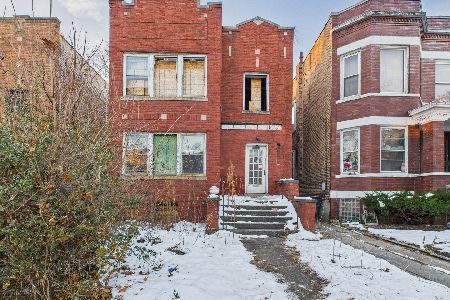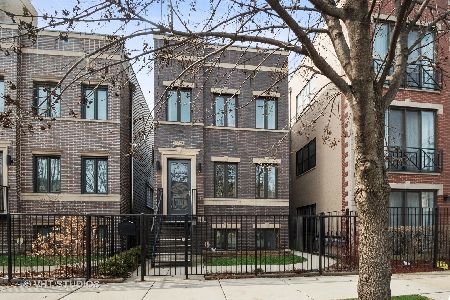6520 Woodlawn Avenue, Woodlawn, Chicago, Illinois 60637
$530,000
|
Sold
|
|
| Status: | Closed |
| Sqft: | 0 |
| Cost/Sqft: | — |
| Beds: | 4 |
| Baths: | 4 |
| Year Built: | 2016 |
| Property Taxes: | $9,207 |
| Days On Market: | 2295 |
| Lot Size: | 0,07 |
Description
** Check out the video & 3D tour ** Luxurious newer construction home located in Chicago's thriving Woodlawn neighborhood, walking distance to the University of Chicago, Jackson Park, future home of the Obama Presidential Center, Metra station, and lakefront. This stunning 4 bed, 3.1 bath home w/ROOFTOP access features an airy & unique split-level floor plan that is complimented w/traditional touches. Elegant brick, limestone, & Hardie board exterior. Spacious master suite w/large walk-in closet & spa-like master bathroom w/heated floors, dual vanities, soaking tub & large shower w/body sprays. Bright lower level w/2nd family room, wet bar, guest bedroom, full bath & laundry. Patio, 2 car garage, & large backyard. Other thoughtful features include: Designer inspired finishes, coffered ceilings, chef's kitchen, sundrenched family room w/15 ft ceilings, jack & jill bathroom, 2nd-floor laundry, SMART lights & in-ceiling speakers. Priced to sell, schedule your showing today!
Property Specifics
| Single Family | |
| — | |
| Contemporary | |
| 2016 | |
| Full,English | |
| — | |
| No | |
| 0.07 |
| Cook | |
| — | |
| — / Not Applicable | |
| None | |
| Lake Michigan | |
| Public Sewer | |
| 10556036 | |
| 20231190520000 |
Property History
| DATE: | EVENT: | PRICE: | SOURCE: |
|---|---|---|---|
| 7 Dec, 2016 | Sold | $529,900 | MRED MLS |
| 27 Sep, 2016 | Under contract | $529,900 | MRED MLS |
| 23 Aug, 2016 | Listed for sale | $529,900 | MRED MLS |
| 23 Dec, 2019 | Sold | $530,000 | MRED MLS |
| 19 Nov, 2019 | Under contract | $539,900 | MRED MLS |
| 23 Oct, 2019 | Listed for sale | $539,900 | MRED MLS |
| 12 May, 2022 | Sold | $649,000 | MRED MLS |
| 22 Mar, 2022 | Under contract | $649,000 | MRED MLS |
| 14 Mar, 2022 | Listed for sale | $649,000 | MRED MLS |
Room Specifics
Total Bedrooms: 4
Bedrooms Above Ground: 4
Bedrooms Below Ground: 0
Dimensions: —
Floor Type: Hardwood
Dimensions: —
Floor Type: Hardwood
Dimensions: —
Floor Type: Carpet
Full Bathrooms: 4
Bathroom Amenities: Separate Shower,Double Sink,Full Body Spray Shower,Soaking Tub
Bathroom in Basement: 1
Rooms: Family Room,Foyer,Walk In Closet,Deck
Basement Description: Finished
Other Specifics
| 2 | |
| Concrete Perimeter | |
| Concrete,Off Alley | |
| Patio, Roof Deck, Storms/Screens | |
| Fenced Yard,Landscaped | |
| 25X125 | |
| — | |
| Full | |
| Vaulted/Cathedral Ceilings, Bar-Wet, Heated Floors, Second Floor Laundry, Built-in Features, Walk-In Closet(s) | |
| Range, Microwave, Dishwasher, Refrigerator, High End Refrigerator, Washer, Dryer, Disposal, Stainless Steel Appliance(s), Wine Refrigerator, Range Hood | |
| Not in DB | |
| Sidewalks, Street Lights, Street Paved | |
| — | |
| — | |
| — |
Tax History
| Year | Property Taxes |
|---|---|
| 2019 | $9,207 |
| 2022 | $10,154 |
Contact Agent
Nearby Similar Homes
Nearby Sold Comparables
Contact Agent
Listing Provided By
RE/MAX Vision 212

