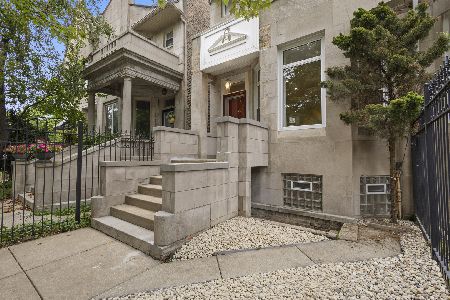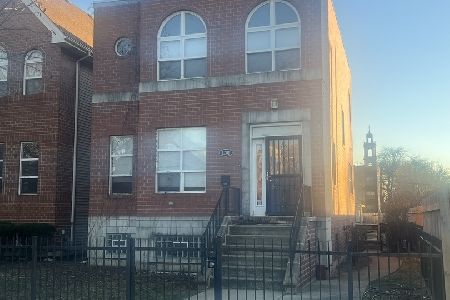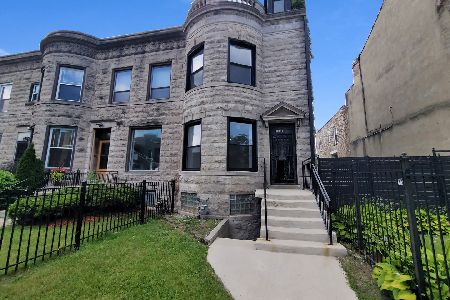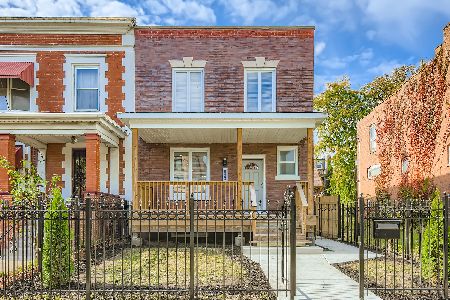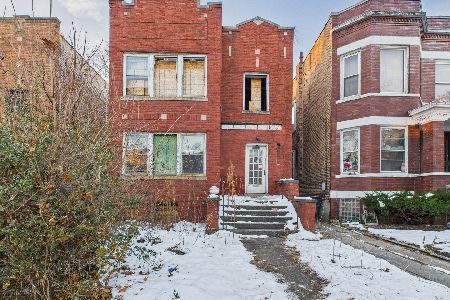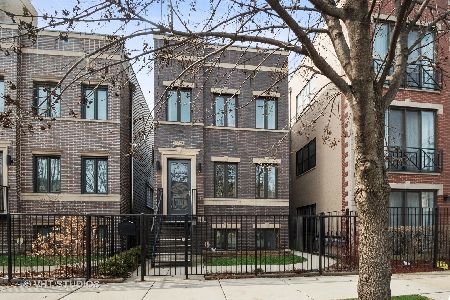6520 Woodlawn Avenue, Woodlawn, Chicago, Illinois 60637
$529,900
|
Sold
|
|
| Status: | Closed |
| Sqft: | 2,204 |
| Cost/Sqft: | $240 |
| Beds: | 3 |
| Baths: | 4 |
| Year Built: | 2015 |
| Property Taxes: | $0 |
| Days On Market: | 3451 |
| Lot Size: | 0,00 |
Description
Woodlawn's Single Family Initiative. Sellers are IL Real Estate Licensees. Phase II of Transitional SC Integrity Development are set apart by limestone facade, redesigned brickwork & Energy Efficient enhancements. 4BR/3.1BA w/ exceptional flrpln & unique split-level design. Spray foam insulation w/Tankless Hotwater. Sundrenched Family Rm w/coffered 15ft ceil w/adjacent Elevated SS Chef's Kit w/Cooktop, Built-In Oven, Vent Hood, Drawer Micro, & 42"+12" Cab. Stunning "loft-like" view of the 15' great rm & Yard is the perfect escape to a long day. Effortlessly host in the spacious dining rm w/pre-wired stereo & designer lighting. Master w/walk-in, Bodyspray Rain Spa, heated fl, free standing tub, & mosaic tile. Other thoughtful features incl: Jack/Jill, 2nd Fl laundry, rope-lit ceilings & abundant closets. Entertain in addl Living Rm w/Extd height ceil, wetbar, stereo surround, BR/office, & Marble bath. Addl laundry hookups & utility sink. 47ft Rooftop w/rear yard, patio & 2 car gar incl.
Property Specifics
| Single Family | |
| — | |
| Tri-Level | |
| 2015 | |
| Full | |
| — | |
| No | |
| — |
| Cook | |
| — | |
| 0 / Not Applicable | |
| None | |
| Public | |
| Public Sewer | |
| 09323479 | |
| 20231190290000 |
Property History
| DATE: | EVENT: | PRICE: | SOURCE: |
|---|---|---|---|
| 7 Dec, 2016 | Sold | $529,900 | MRED MLS |
| 27 Sep, 2016 | Under contract | $529,900 | MRED MLS |
| 23 Aug, 2016 | Listed for sale | $529,900 | MRED MLS |
| 23 Dec, 2019 | Sold | $530,000 | MRED MLS |
| 19 Nov, 2019 | Under contract | $539,900 | MRED MLS |
| 23 Oct, 2019 | Listed for sale | $539,900 | MRED MLS |
| 12 May, 2022 | Sold | $649,000 | MRED MLS |
| 22 Mar, 2022 | Under contract | $649,000 | MRED MLS |
| 14 Mar, 2022 | Listed for sale | $649,000 | MRED MLS |
Room Specifics
Total Bedrooms: 4
Bedrooms Above Ground: 3
Bedrooms Below Ground: 1
Dimensions: —
Floor Type: Hardwood
Dimensions: —
Floor Type: Hardwood
Dimensions: —
Floor Type: Carpet
Full Bathrooms: 4
Bathroom Amenities: Whirlpool,Separate Shower,Double Sink,Full Body Spray Shower
Bathroom in Basement: 1
Rooms: Deck,Great Room,Walk In Closet
Basement Description: Finished
Other Specifics
| 2 | |
| Concrete Perimeter | |
| Concrete,Off Alley | |
| Patio, Roof Deck, Storms/Screens | |
| Fenced Yard,Landscaped | |
| 25X125 | |
| — | |
| Full | |
| Vaulted/Cathedral Ceilings, Bar-Wet, Hardwood Floors, Heated Floors, First Floor Laundry, Second Floor Laundry | |
| Range, Microwave, Dishwasher, Refrigerator, High End Refrigerator, Disposal, Stainless Steel Appliance(s) | |
| Not in DB | |
| Sidewalks, Street Lights, Street Paved | |
| — | |
| — | |
| — |
Tax History
| Year | Property Taxes |
|---|---|
| 2019 | $9,207 |
| 2022 | $10,154 |
Contact Agent
Nearby Similar Homes
Nearby Sold Comparables
Contact Agent
Listing Provided By
RE/MAX Premier

