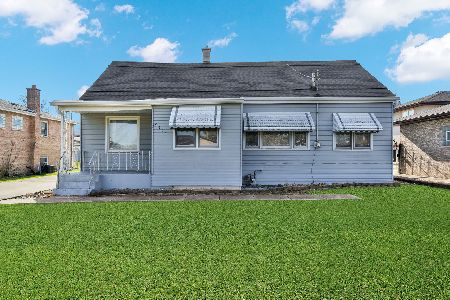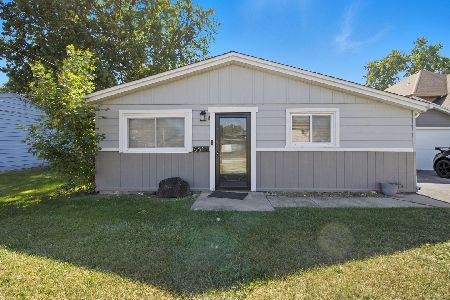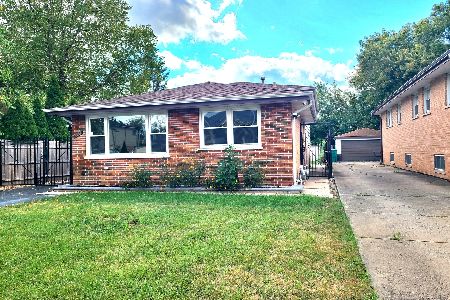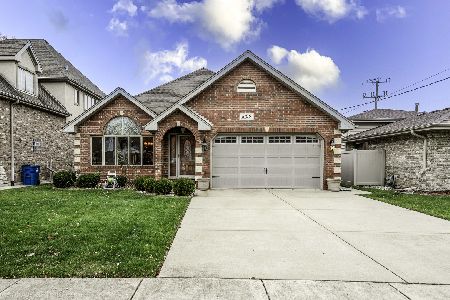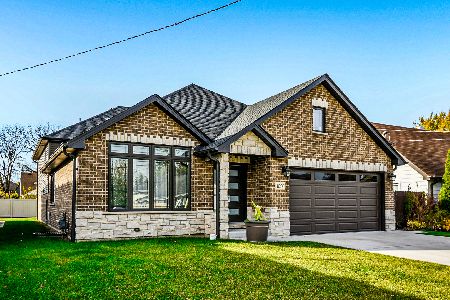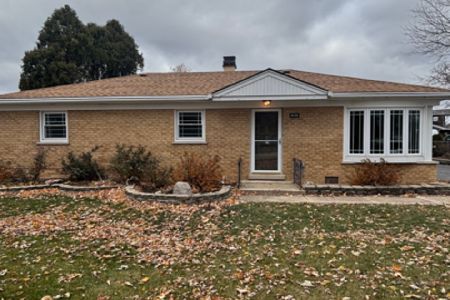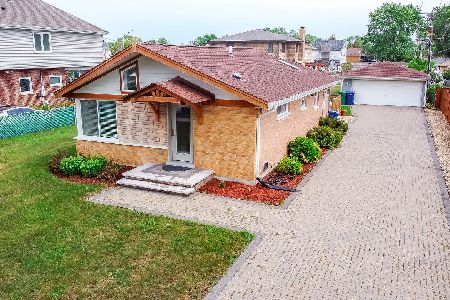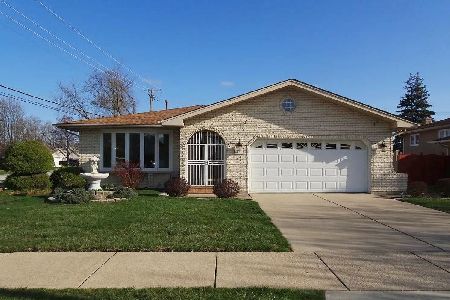6524 83rd Street, Burbank, Illinois 60459
$381,000
|
Sold
|
|
| Status: | Closed |
| Sqft: | 1,509 |
| Cost/Sqft: | $252 |
| Beds: | 3 |
| Baths: | 2 |
| Year Built: | 1991 |
| Property Taxes: | $8,099 |
| Days On Market: | 657 |
| Lot Size: | 0,00 |
Description
Fall instantly in love with this bright, airy house with open concept kitchen with stainless steel appliances, beautiful ceramic tile floors, granite countertops and island ensure plenty of cooking space. Skylight allows for plenty of natural light. Patio door and bay window in living room have custom shades which provide privacy. Formal dining room ensure plenty of space for your gatherings and sophisticated chandelier add the right amount of glamour. Hardwood floors throughout living and dining room. The upper level includes three bedrooms with custom closet shelving and six-panel solid wood doors. Upper level bathroom with ceramic tiles and jacuzzi. Lower level features family room includes a fireplace is freshly painted with new carpet. Furnace, humidifier, a/c, and all windows new in 2022. Roof in 2024. Outdoors include fenced yard, patio, apple and peach trees and garden beds. Front of the house is professionally landscaped.
Property Specifics
| Single Family | |
| — | |
| — | |
| 1991 | |
| — | |
| SPLIT LEVEL | |
| No | |
| — |
| Cook | |
| — | |
| — / Not Applicable | |
| — | |
| — | |
| — | |
| 11980634 | |
| 19312121540000 |
Nearby Schools
| NAME: | DISTRICT: | DISTANCE: | |
|---|---|---|---|
|
Grade School
Frances B Mccord Elementary Scho |
111 | — | |
|
High School
Reavis High School |
220 | Not in DB | |
Property History
| DATE: | EVENT: | PRICE: | SOURCE: |
|---|---|---|---|
| 10 Dec, 2013 | Sold | $239,000 | MRED MLS |
| 25 Nov, 2013 | Under contract | $249,849 | MRED MLS |
| — | Last price change | $249,877 | MRED MLS |
| 10 Jul, 2013 | Listed for sale | $274,900 | MRED MLS |
| 25 Apr, 2024 | Sold | $381,000 | MRED MLS |
| 30 Mar, 2024 | Under contract | $379,900 | MRED MLS |
| 28 Mar, 2024 | Listed for sale | $379,900 | MRED MLS |
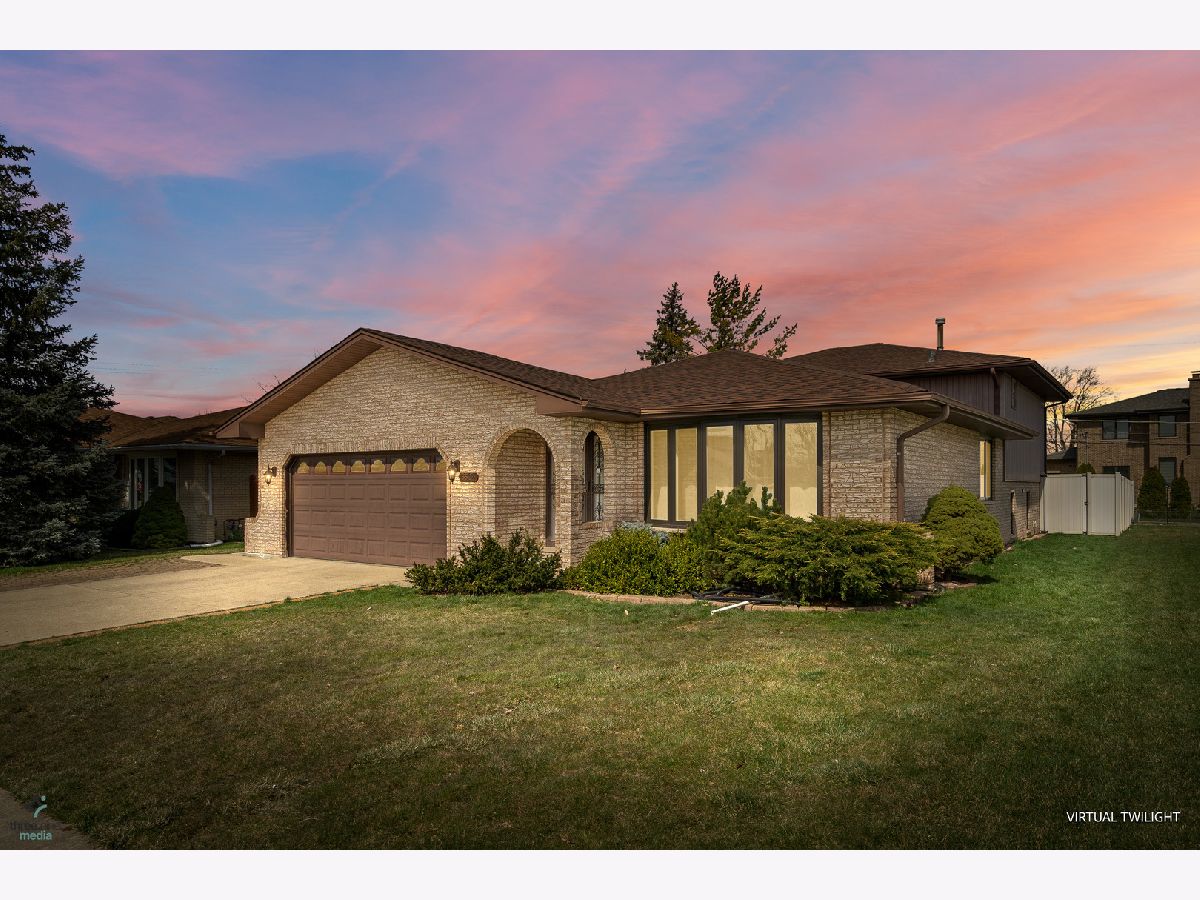




























Room Specifics
Total Bedrooms: 3
Bedrooms Above Ground: 3
Bedrooms Below Ground: 0
Dimensions: —
Floor Type: —
Dimensions: —
Floor Type: —
Full Bathrooms: 2
Bathroom Amenities: Whirlpool,Double Sink
Bathroom in Basement: 0
Rooms: —
Basement Description: Partially Finished,Crawl
Other Specifics
| 2 | |
| — | |
| Brick,Concrete | |
| — | |
| — | |
| 60 X 134 | |
| — | |
| — | |
| — | |
| — | |
| Not in DB | |
| — | |
| — | |
| — | |
| — |
Tax History
| Year | Property Taxes |
|---|---|
| 2013 | $5,581 |
| 2024 | $8,099 |
Contact Agent
Nearby Similar Homes
Nearby Sold Comparables
Contact Agent
Listing Provided By
A.R.E. Partners Inc.

