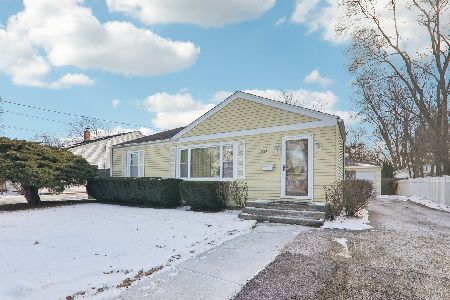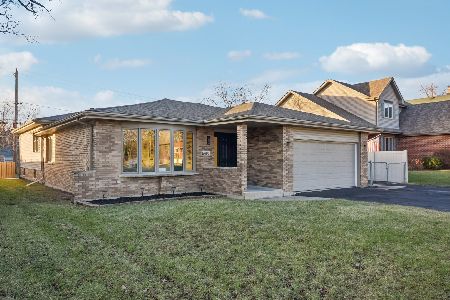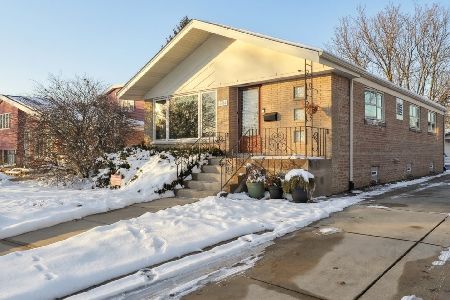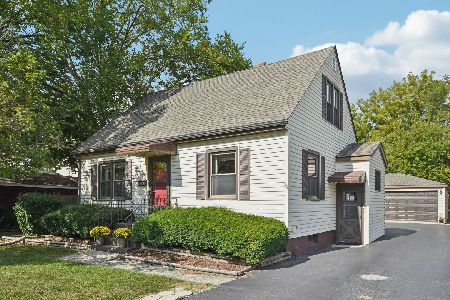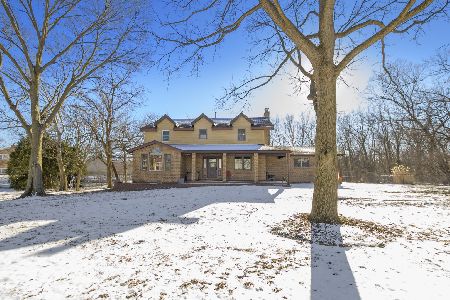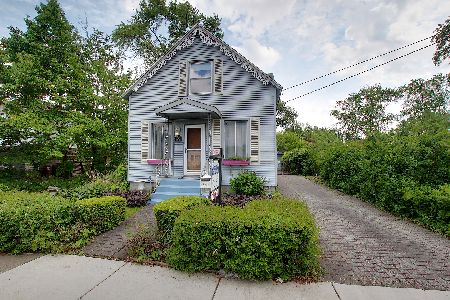6525 174th Street, Tinley Park, Illinois 60477
$195,000
|
Sold
|
|
| Status: | Closed |
| Sqft: | 1,233 |
| Cost/Sqft: | $162 |
| Beds: | 4 |
| Baths: | 3 |
| Year Built: | 1913 |
| Property Taxes: | $6,854 |
| Days On Market: | 3176 |
| Lot Size: | 0,90 |
Description
Two story farmhouse on .9 acre in the center of Old Tinley. Recent updates include: roof on house, garage & barn; windows; baths; furnace & A/C; & electric & lighting in house, garage, barn, & exterior. Original woodwork, gleaming pocket door between living room & dining room. Dining room with built in hutch cabinet & bay windows. Hardwood flooring in hallway & bedrooms, plus full bath with double sink, soaking tub with shower, & laundry chute on 2nd level. 4th bedroom on main level with full bath equipped with roll in shower. Kitchen has stainless steel refrigerator, dishwasher & microwave, tile flooring, white cabinets. Main level laundry with washer & dryer. Outside entertaining & enjoyment is endless in the extra deep & wide lot with mature trees, brick paver patio & fire pit. 2 story barn would be a perfect space for a workshop or extra storage. Within minutes to downtown Tinley Park, Metra, shopping & restaurants. House needs a bit of work inside. Property is being sold "As Is".
Property Specifics
| Single Family | |
| — | |
| Farmhouse | |
| 1913 | |
| Full | |
| — | |
| No | |
| 0.9 |
| Cook | |
| — | |
| 0 / Not Applicable | |
| None | |
| Lake Michigan,Public | |
| Public Sewer | |
| 09628766 | |
| 28304210030000 |
Property History
| DATE: | EVENT: | PRICE: | SOURCE: |
|---|---|---|---|
| 5 Feb, 2010 | Sold | $194,000 | MRED MLS |
| 29 Jan, 2010 | Under contract | $235,000 | MRED MLS |
| — | Last price change | $245,000 | MRED MLS |
| 26 Aug, 2008 | Listed for sale | $275,000 | MRED MLS |
| 12 Jul, 2017 | Sold | $195,000 | MRED MLS |
| 22 May, 2017 | Under contract | $199,900 | MRED MLS |
| 16 May, 2017 | Listed for sale | $199,900 | MRED MLS |
Room Specifics
Total Bedrooms: 4
Bedrooms Above Ground: 4
Bedrooms Below Ground: 0
Dimensions: —
Floor Type: Hardwood
Dimensions: —
Floor Type: Hardwood
Dimensions: —
Floor Type: Hardwood
Full Bathrooms: 3
Bathroom Amenities: Handicap Shower,Soaking Tub
Bathroom in Basement: 1
Rooms: No additional rooms
Basement Description: Partially Finished,Cellar
Other Specifics
| 1 | |
| — | |
| Gravel,Circular | |
| Porch | |
| — | |
| 139X284 | |
| — | |
| None | |
| Hardwood Floors, First Floor Bedroom, First Floor Laundry, First Floor Full Bath | |
| Microwave, Dishwasher, Refrigerator, Washer, Dryer, Disposal | |
| Not in DB | |
| Sidewalks, Street Lights, Street Paved | |
| — | |
| — | |
| — |
Tax History
| Year | Property Taxes |
|---|---|
| 2010 | $3,725 |
| 2017 | $6,854 |
Contact Agent
Nearby Similar Homes
Nearby Sold Comparables
Contact Agent
Listing Provided By
Coldwell Banker The Real Estate Group

