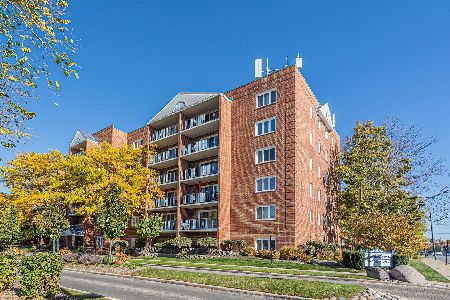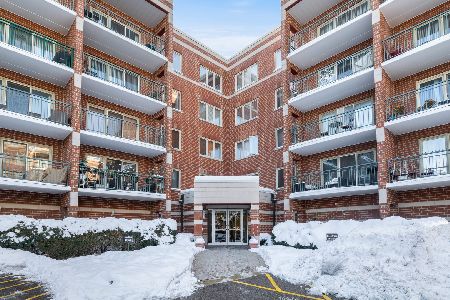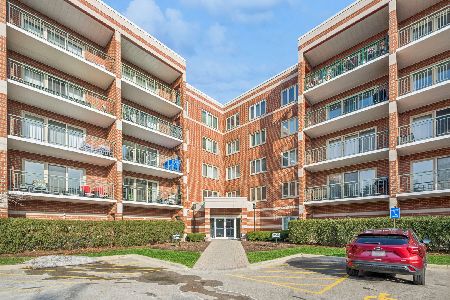6526 Irving Park Road, Dunning, Chicago, Illinois 60634
$210,000
|
Sold
|
|
| Status: | Closed |
| Sqft: | 1,288 |
| Cost/Sqft: | $171 |
| Beds: | 2 |
| Baths: | 2 |
| Year Built: | 1991 |
| Property Taxes: | $452 |
| Days On Market: | 1926 |
| Lot Size: | 0,00 |
Description
This 2 bedroom, 2 bathroom corner unit boasts largest floorplan in the building with 1,288 sf, featuring unique entry foyer with closet inside the unit and a heated garage parking spot. Wood laminate flooring throughout spacious Living Room with patio doors to huge 16x6 foot balcony for your summertime enjoyment. Large Dining Room adjoining Living Room and open to Kitchen. Kitchen has load of cabinets, including a pantry closet with sliding shelves, and counter space. Big Master Bedroom with two double door closets and a full Master Bathroom. Second Bedroom is also a good size with a double door closet, plus an additional full Bathroom. Low assessments include heat, water and gas. Additional storage closet on same floor as Unit. In unit laundry with a brand new full sized washer and dryer and cabinet space above for your cleaning items. Building is not directly on Irving Park Road but set back on professionally landscaped grounds with beautiful walking paths and outdoor seating. Located near fine dining, nightlife, shopping, public transportation schools, and Merrimac Park.
Property Specifics
| Condos/Townhomes | |
| 6 | |
| — | |
| 1991 | |
| None | |
| — | |
| No | |
| — |
| Cook | |
| Merrimac Square | |
| 284 / Monthly | |
| Heat,Water,Gas,Parking,Insurance,Exterior Maintenance,Lawn Care,Scavenger,Snow Removal | |
| Lake Michigan | |
| Public Sewer | |
| 10916239 | |
| 13184090321002 |
Property History
| DATE: | EVENT: | PRICE: | SOURCE: |
|---|---|---|---|
| 11 Jun, 2021 | Sold | $210,000 | MRED MLS |
| 16 Apr, 2021 | Under contract | $219,900 | MRED MLS |
| — | Last price change | $224,900 | MRED MLS |
| 24 Oct, 2020 | Listed for sale | $229,900 | MRED MLS |

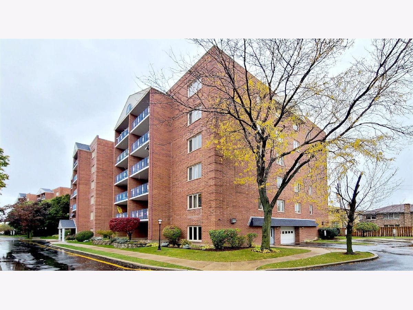
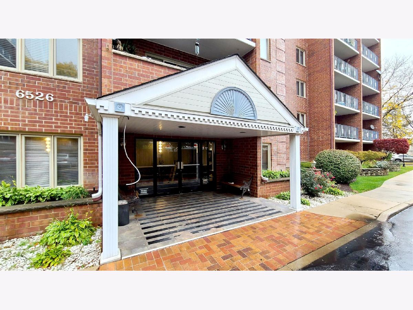
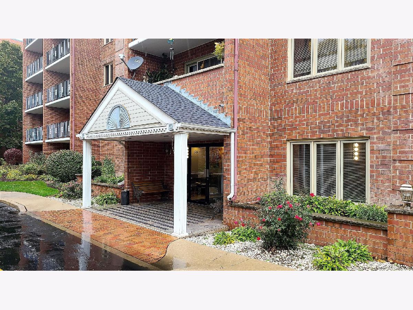
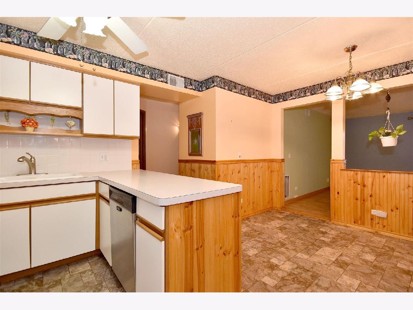
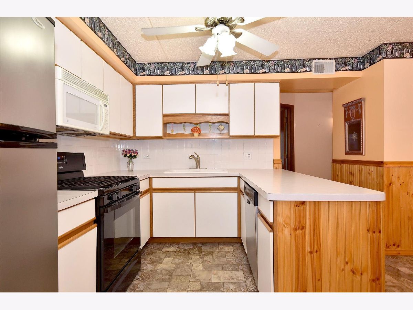
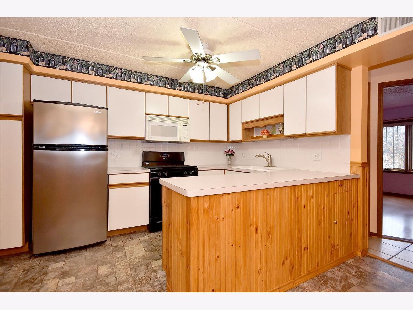
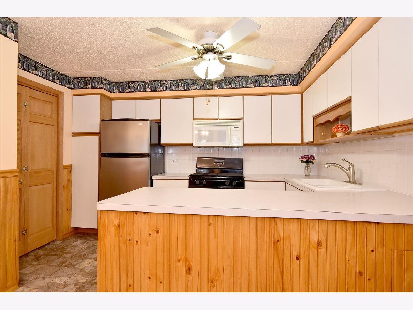
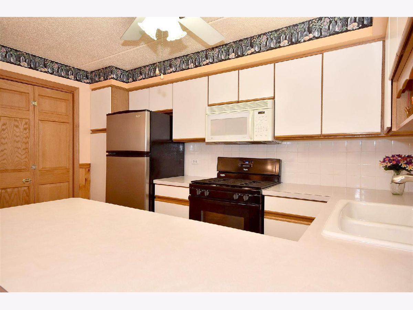
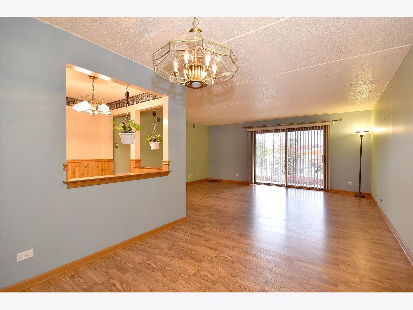
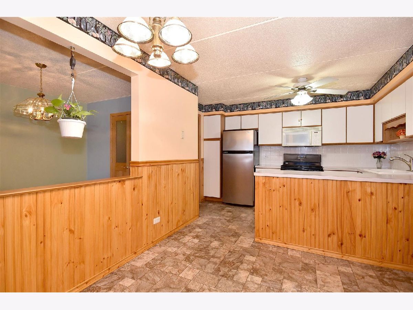
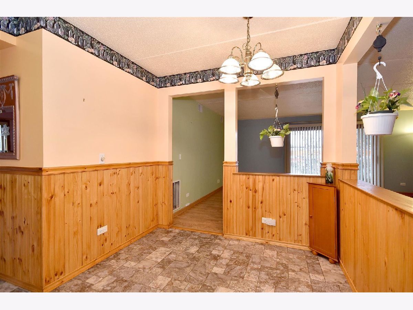
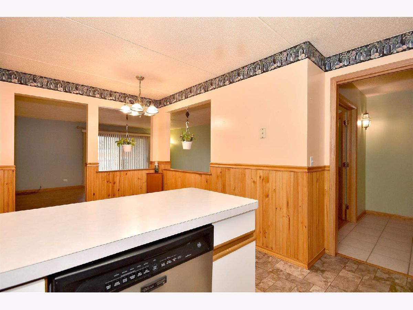
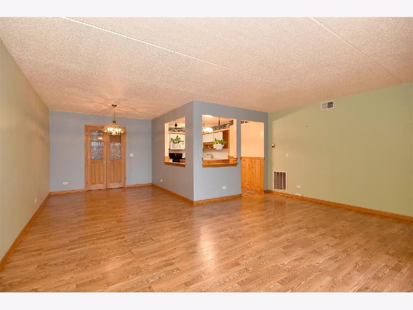
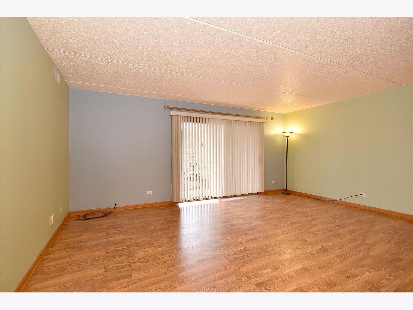
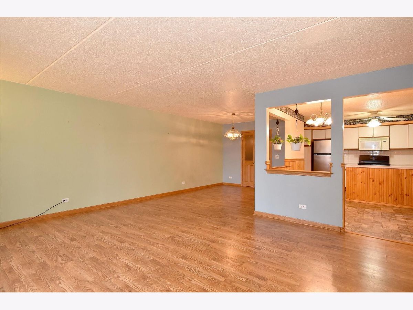
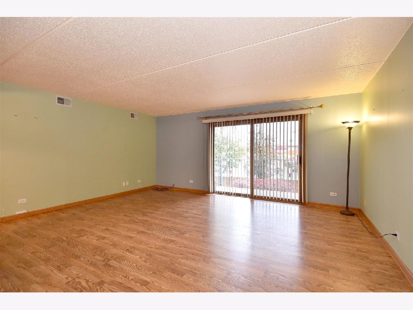
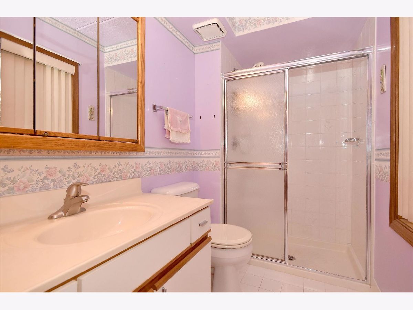
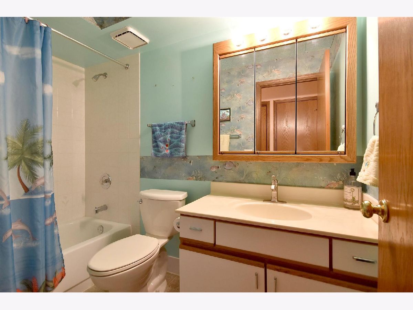
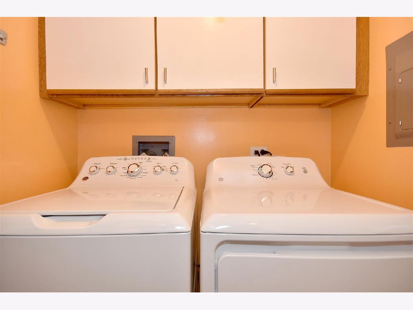
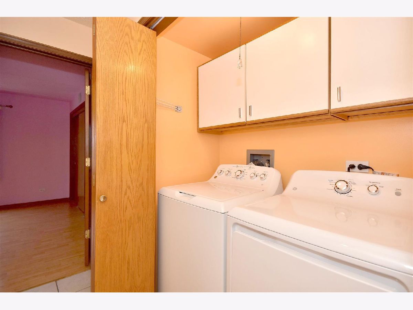
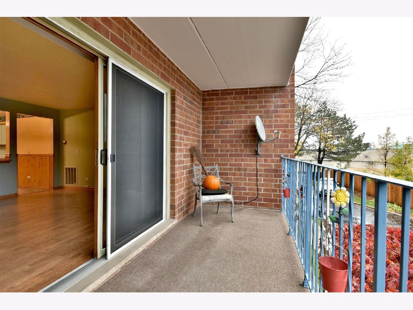
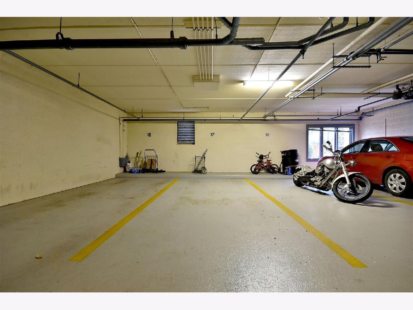
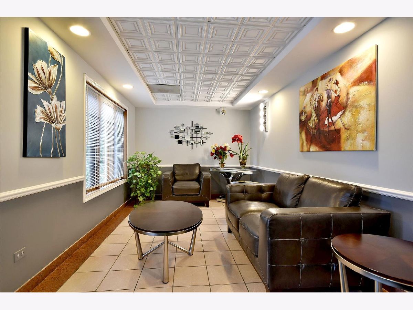
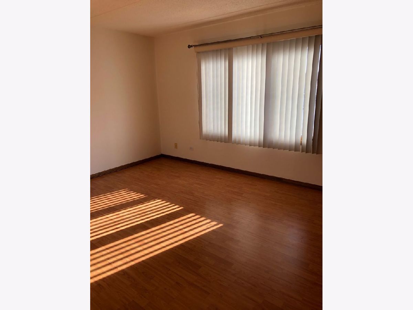
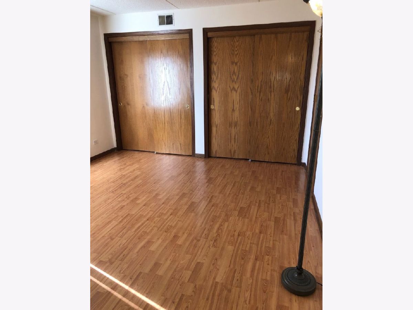
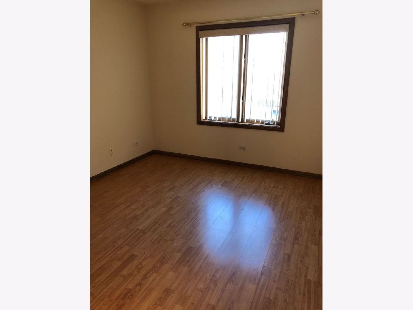
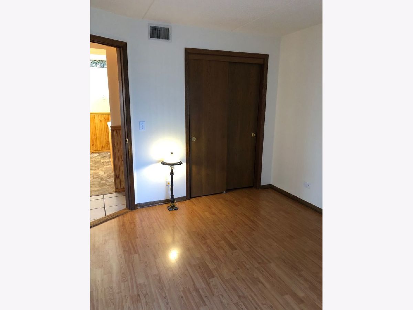
Room Specifics
Total Bedrooms: 2
Bedrooms Above Ground: 2
Bedrooms Below Ground: 0
Dimensions: —
Floor Type: Wood Laminate
Full Bathrooms: 2
Bathroom Amenities: —
Bathroom in Basement: 0
Rooms: No additional rooms
Basement Description: None
Other Specifics
| 1 | |
| — | |
| Asphalt | |
| Balcony, Storms/Screens, End Unit, Door Monitored By TV, Master Antenna, Cable Access | |
| Common Grounds,Outdoor Lighting,Sidewalks,Streetlights | |
| INTEGRAL | |
| — | |
| Full | |
| — | |
| Range, Microwave, Dishwasher, Refrigerator, Washer, Dryer | |
| Not in DB | |
| — | |
| — | |
| Elevator(s), Storage, Ceiling Fan, Intercom | |
| — |
Tax History
| Year | Property Taxes |
|---|---|
| 2021 | $452 |
Contact Agent
Nearby Similar Homes
Nearby Sold Comparables
Contact Agent
Listing Provided By
Keller Williams Realty Ptnr,LL

