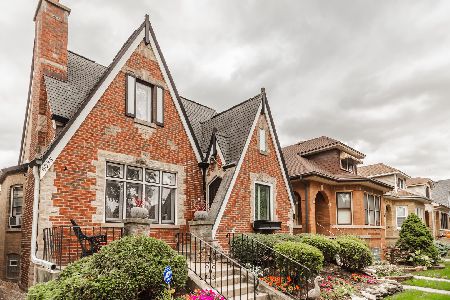6526 Ponchartrain Boulevard, Forest Glen, Chicago, Illinois 60646
$505,000
|
Sold
|
|
| Status: | Closed |
| Sqft: | 2,168 |
| Cost/Sqft: | $228 |
| Beds: | 2 |
| Baths: | 2 |
| Year Built: | 1943 |
| Property Taxes: | $7,135 |
| Days On Market: | 259 |
| Lot Size: | 0,00 |
Description
Here is a unique opportunity to live on beautiful Ponchartrain Blvd. in the heart of Edgebrook and bring this 1940s beauty back to its original splendor! This elegant home has so much potential with HW floors throughout, wood burning fireplaces, arched doorways, classic trimwork, a separate formal dining room with french doors leading to an enclosed sunroom. The sunroom is surrounded with floor to ceiling windows immersing you in the serene and expansive backyard. There is a large eat-in kitchen and a 1/2 bath on the main floor. Upstairs are 2 oversized bedrooms with large closets and a full bath. The basement is a step back in time with the original paneling and builts-ins centered with a 2nd stone fireplace. There is also a separate laundry room with an over abundance of storage space. Plus a convenient attached garage with driveway. Fabulous location, just walking distance to Wildwood School and Park, Caldwell Woods with its lovely picnic areas, walking and bike trails. Close to downtown Edgebrook with the Metra station, shops and restaurants and easy access to 90/94, downtown and O'Hare. Come and see this grand home and all its possibilities, schedule your appointment today!
Property Specifics
| Single Family | |
| — | |
| — | |
| 1943 | |
| — | |
| TRADITIONAL | |
| No | |
| — |
| Cook | |
| — | |
| 0 / Not Applicable | |
| — | |
| — | |
| — | |
| 12347946 | |
| 10324160150000 |
Nearby Schools
| NAME: | DISTRICT: | DISTANCE: | |
|---|---|---|---|
|
Grade School
Wildwood Elementary School |
299 | — | |
|
Middle School
Wildwood Elementary School |
299 | Not in DB | |
|
High School
Taft High School |
299 | Not in DB | |
Property History
| DATE: | EVENT: | PRICE: | SOURCE: |
|---|---|---|---|
| 20 Jun, 2025 | Sold | $505,000 | MRED MLS |
| 13 May, 2025 | Under contract | $495,000 | MRED MLS |
| 28 Apr, 2025 | Listed for sale | $495,000 | MRED MLS |















Room Specifics
Total Bedrooms: 2
Bedrooms Above Ground: 2
Bedrooms Below Ground: 0
Dimensions: —
Floor Type: —
Full Bathrooms: 2
Bathroom Amenities: —
Bathroom in Basement: 0
Rooms: —
Basement Description: —
Other Specifics
| 1 | |
| — | |
| — | |
| — | |
| — | |
| 59.9 X 118.7 | |
| — | |
| — | |
| — | |
| — | |
| Not in DB | |
| — | |
| — | |
| — | |
| — |
Tax History
| Year | Property Taxes |
|---|---|
| 2025 | $7,135 |
Contact Agent
Nearby Similar Homes
Nearby Sold Comparables
Contact Agent
Listing Provided By
Dream Town Real Estate








