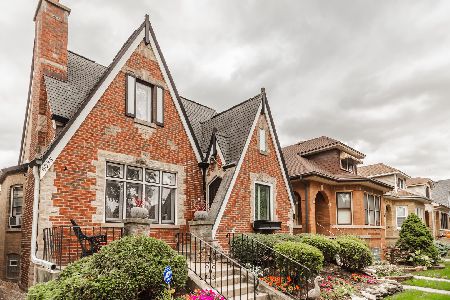6514 Ponchartrain Boulevard, Forest Glen, Chicago, Illinois 60646
$620,000
|
Sold
|
|
| Status: | Closed |
| Sqft: | 1,944 |
| Cost/Sqft: | $324 |
| Beds: | 3 |
| Baths: | 3 |
| Year Built: | 1942 |
| Property Taxes: | $8,711 |
| Days On Market: | 1749 |
| Lot Size: | 0,00 |
Description
Edgebrook/Wildwood brick Colonial features charming original detail with built ins & crown molding, hardwood floors throughout. First level features a large living room with a wood burning fireplace, spacious dining room & remodeled 1/2 bath. The kitchen with 42" mahogany cabinets, pantry & additional storage closet, granite counter tops & stainless appliances opens to large family room with wood burning fireplace overlooking beautiful large backyard. The 2nd level features 3 bedrooms, newly remodeled bath. Large master with his & hers closets, sitting area. The basement features a remodeled rec room, new bath with walk in shower, office/exercise room & laundry room. Mechanical features-new hot water tank, copper plumbing, 200 amp electric service & newer windows & storm doors throughout. The large yard offers great outdoor space. Beautifully maintained with a wall of privacy evergreens along the back of the yard, river birch, maple, pear tree & large brick paver patio for summer BBQ's & entertaining. A well maintained 16' easement on the west side of the lot provides additional green space to enjoy it all. The 1 car attached garage has a custom overhead door & new service door. Walk to Metra. Wildwood School, Forest Preserve & bike path close by.
Property Specifics
| Single Family | |
| — | |
| Colonial | |
| 1942 | |
| Full | |
| — | |
| No | |
| — |
| Cook | |
| — | |
| 0 / Not Applicable | |
| None | |
| Lake Michigan | |
| Public Sewer | |
| 11031172 | |
| 10324160170000 |
Nearby Schools
| NAME: | DISTRICT: | DISTANCE: | |
|---|---|---|---|
|
Grade School
Wildwood Elementary School |
299 | — | |
|
High School
Taft High School |
299 | Not in DB | |
Property History
| DATE: | EVENT: | PRICE: | SOURCE: |
|---|---|---|---|
| 21 Jul, 2009 | Sold | $550,000 | MRED MLS |
| 15 Jun, 2009 | Under contract | $599,990 | MRED MLS |
| 5 May, 2009 | Listed for sale | $599,990 | MRED MLS |
| 14 May, 2021 | Sold | $620,000 | MRED MLS |
| 4 Apr, 2021 | Under contract | $630,000 | MRED MLS |
| 29 Mar, 2021 | Listed for sale | $630,000 | MRED MLS |










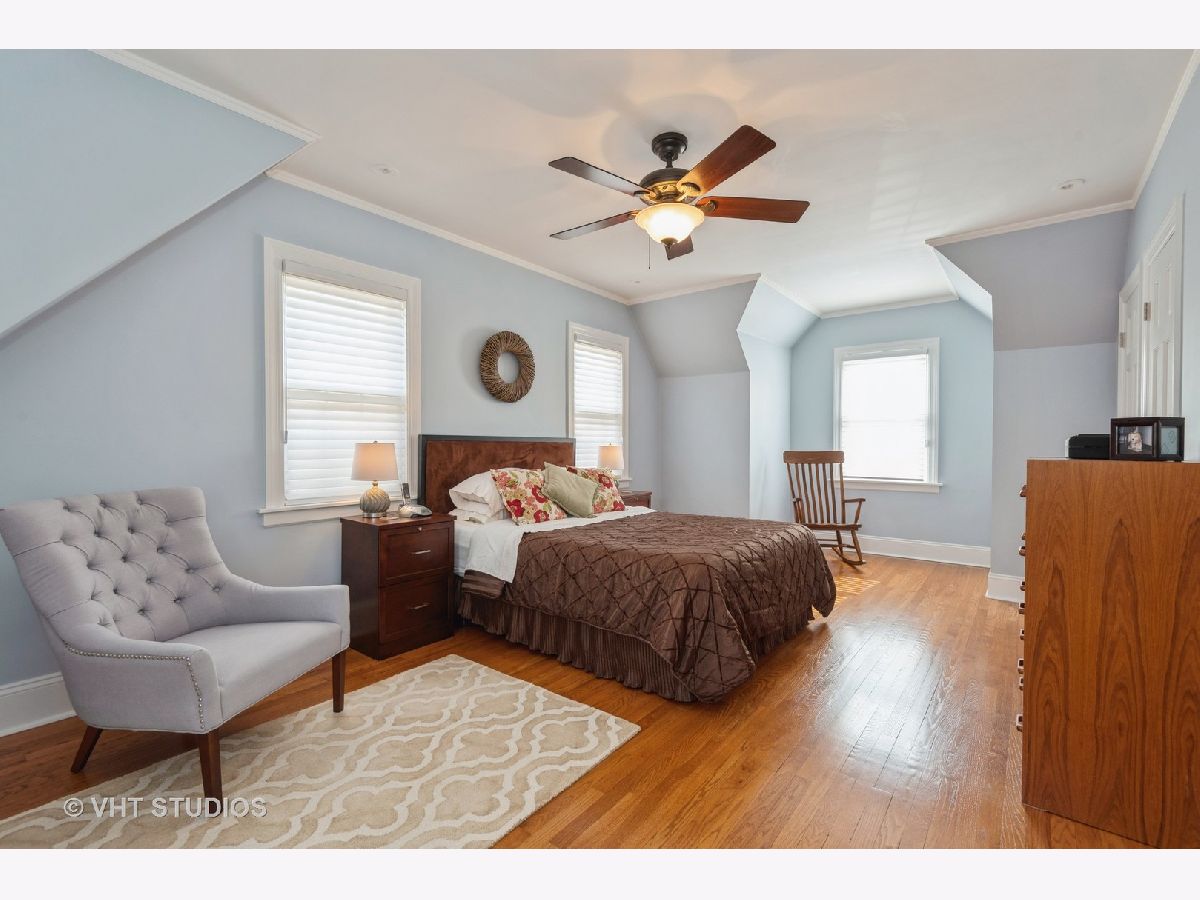




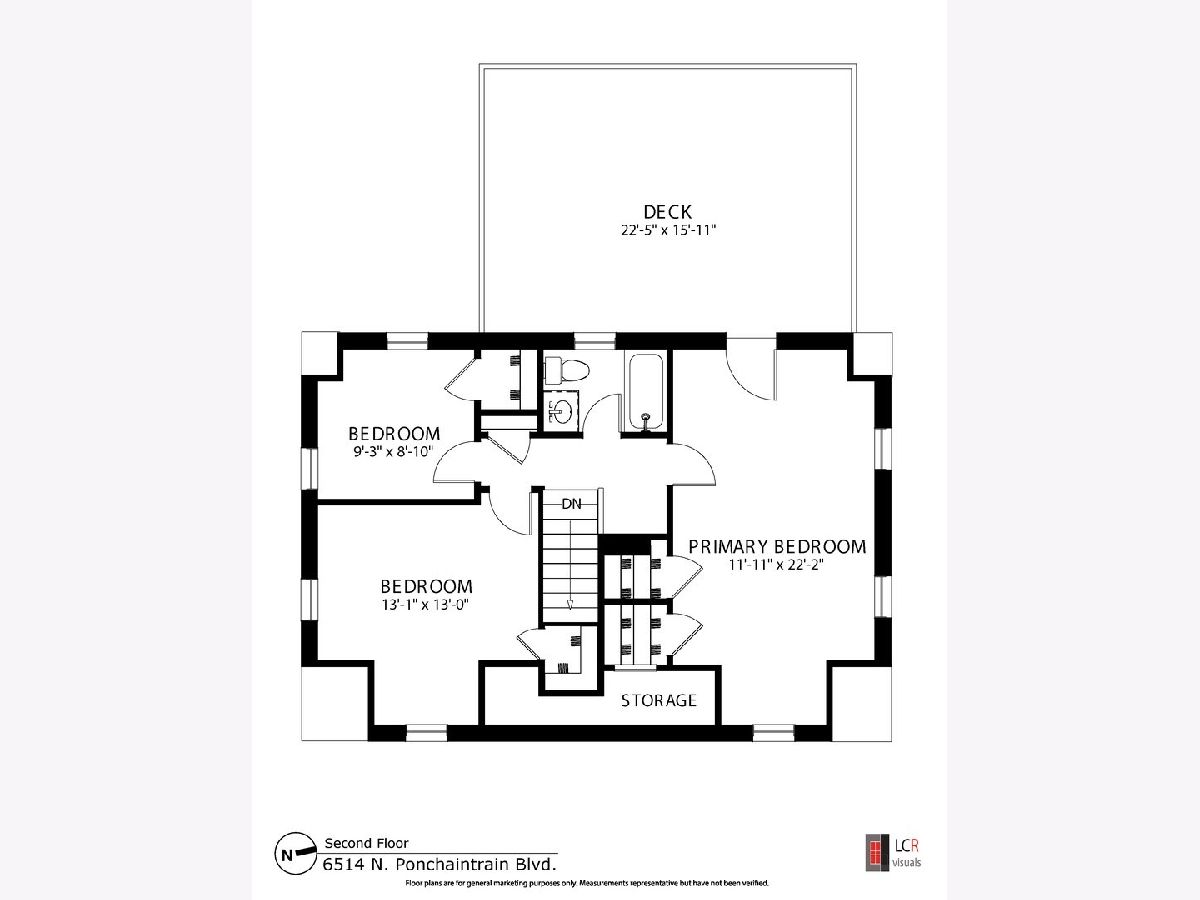
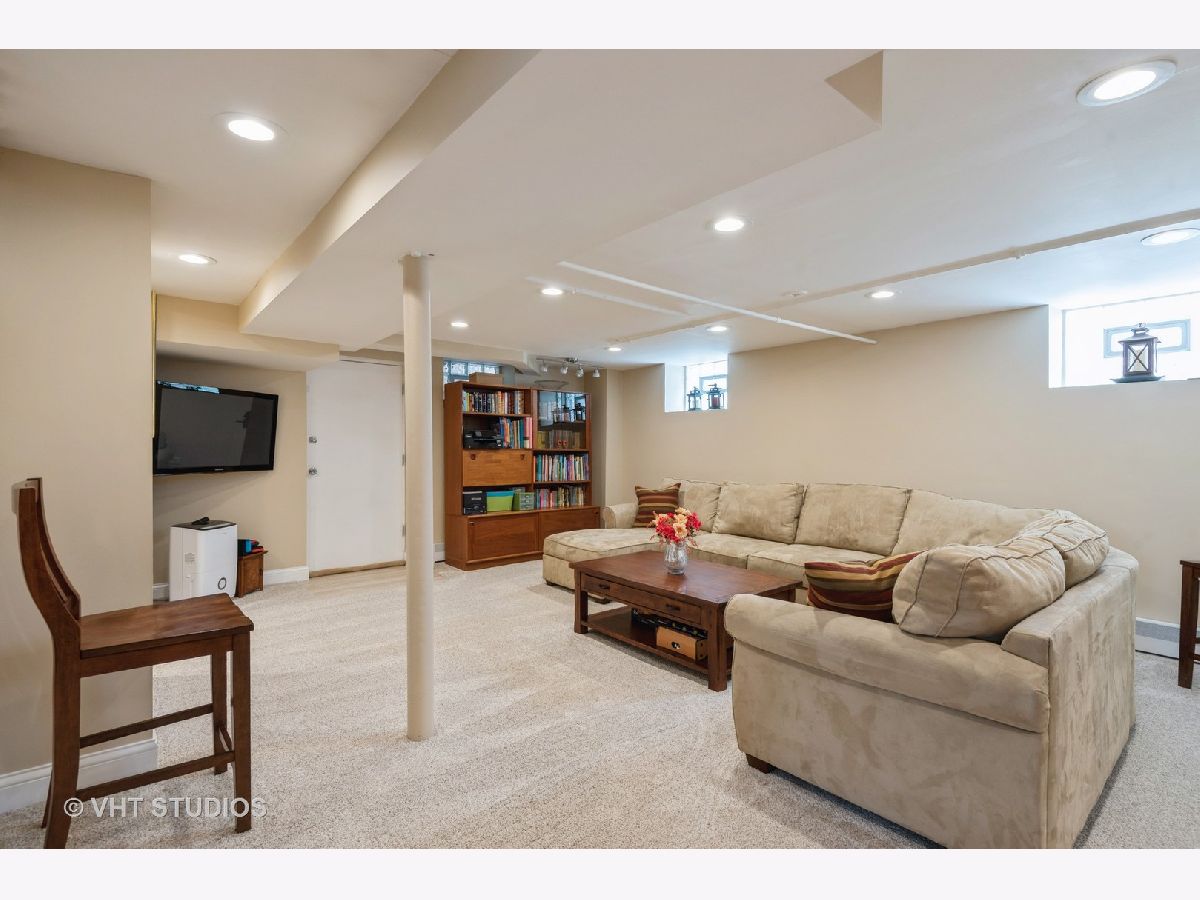







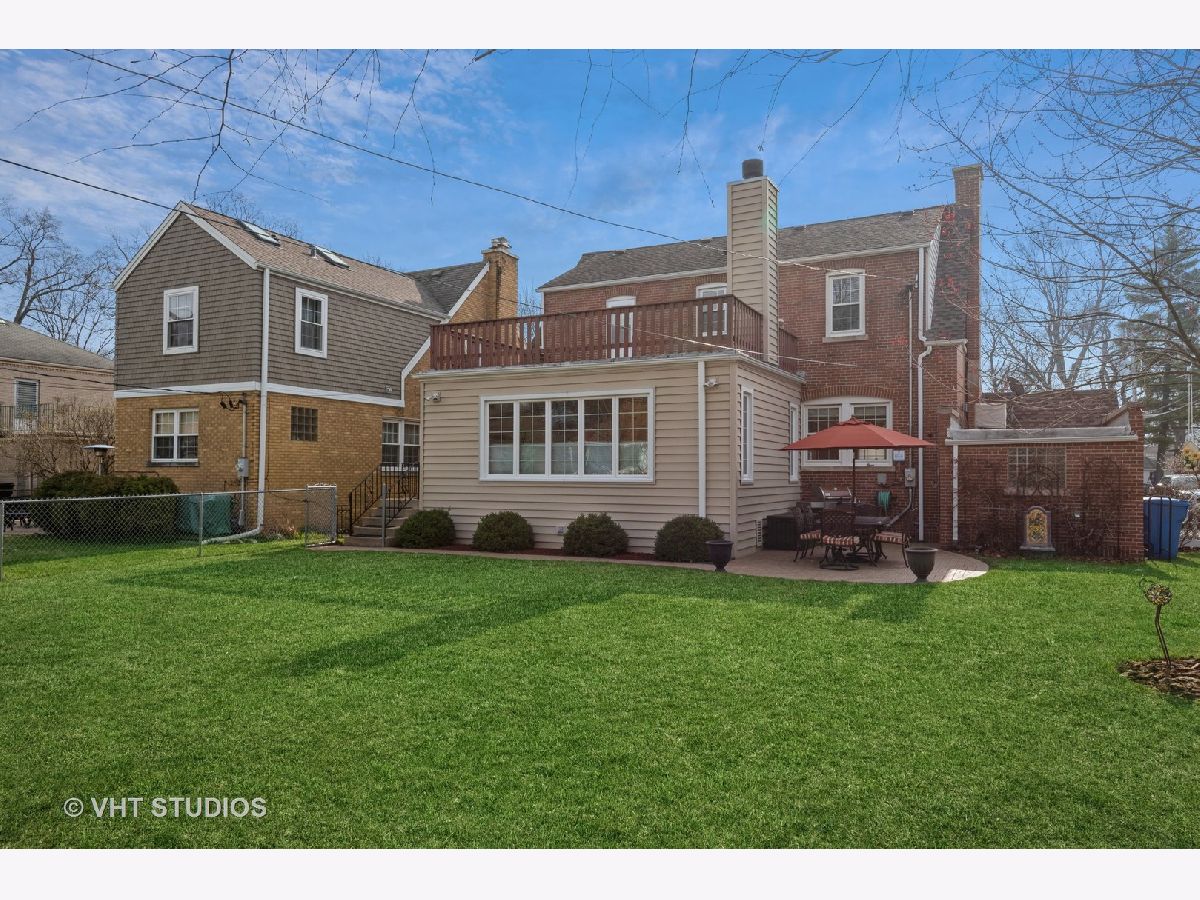
Room Specifics
Total Bedrooms: 3
Bedrooms Above Ground: 3
Bedrooms Below Ground: 0
Dimensions: —
Floor Type: Hardwood
Dimensions: —
Floor Type: Hardwood
Full Bathrooms: 3
Bathroom Amenities: —
Bathroom in Basement: 1
Rooms: Office,Recreation Room
Basement Description: Finished,Exterior Access,Rec/Family Area
Other Specifics
| 1 | |
| Concrete Perimeter | |
| Concrete,Side Drive | |
| Patio, Storms/Screens | |
| Fenced Yard | |
| 48.5 X 119 | |
| Unfinished | |
| None | |
| Hardwood Floors, Built-in Features | |
| Range, Microwave, Dishwasher, Refrigerator, Washer, Dryer, Stainless Steel Appliance(s) | |
| Not in DB | |
| — | |
| — | |
| — | |
| Wood Burning |
Tax History
| Year | Property Taxes |
|---|---|
| 2009 | $6,253 |
| 2021 | $8,711 |
Contact Agent
Nearby Similar Homes
Nearby Sold Comparables
Contact Agent
Listing Provided By
Baird & Warner



