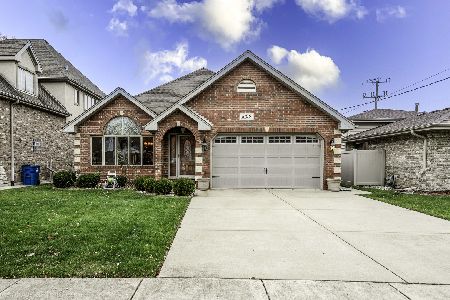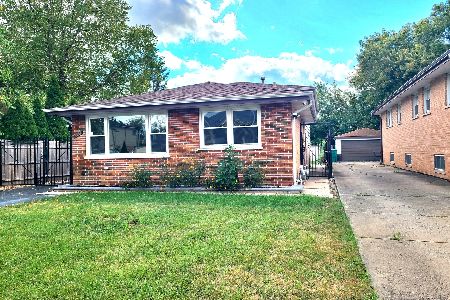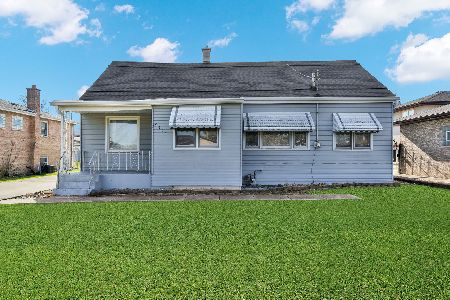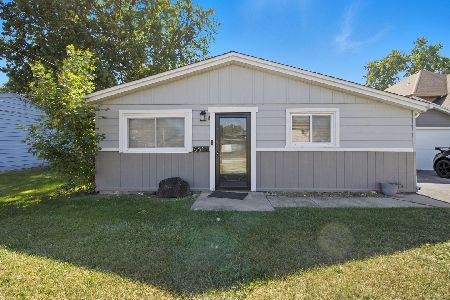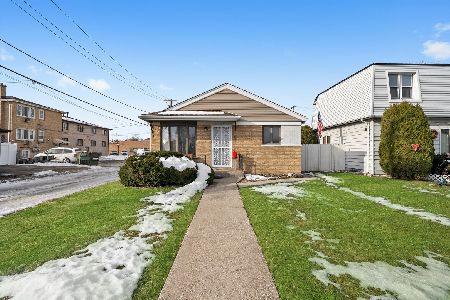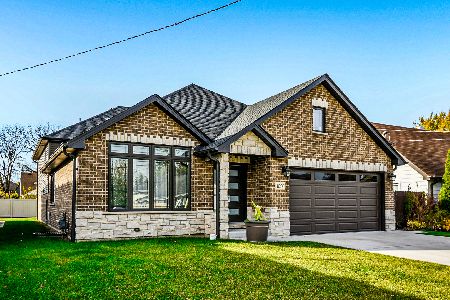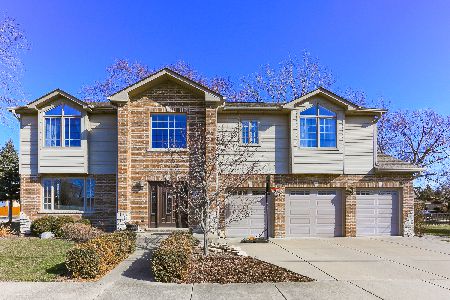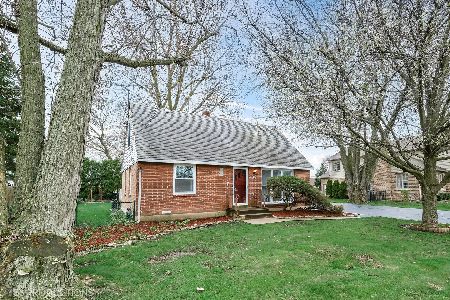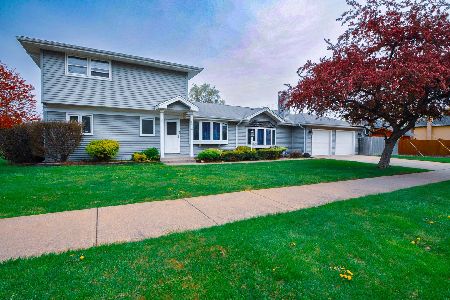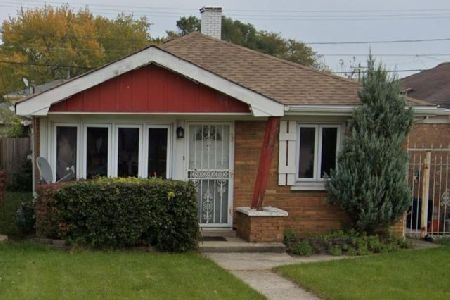6527 81st Street, Burbank, Illinois 60459
$360,000
|
Sold
|
|
| Status: | Closed |
| Sqft: | 3,025 |
| Cost/Sqft: | $124 |
| Beds: | 4 |
| Baths: | 3 |
| Year Built: | 2011 |
| Property Taxes: | $11,272 |
| Days On Market: | 2380 |
| Lot Size: | 0,25 |
Description
You'll love this stunning custom built home! It's masterful design boosts an open floor plan that invites you in to stay. Every detail carefully selected from the beautiful hardwood flooring throughout, to the 9ft cathedral ceilings. The sleek & stylish kitchen features premium finishes such as granite countertops, stainless appliances and custom cabinets and then from there flows into an open dining area. Added to that, it has zoned heating, a heated garage and a second floor laundry room! The large Master bedroom with its 9ft tray ceilings and en-suite features a Jacuzzi tub, walk-in shower, granite countertop and so much more. Living is easy in this home as you step out from the glass sliding doors in the family room to a large deck and well-groomed backyard that is perfect for entertaining your guests!
Property Specifics
| Single Family | |
| — | |
| — | |
| 2011 | |
| None | |
| — | |
| No | |
| 0.25 |
| Cook | |
| — | |
| 0 / Not Applicable | |
| None | |
| Lake Michigan | |
| Public Sewer | |
| 10447878 | |
| 19312120830000 |
Property History
| DATE: | EVENT: | PRICE: | SOURCE: |
|---|---|---|---|
| 15 Apr, 2020 | Sold | $360,000 | MRED MLS |
| 24 Jan, 2020 | Under contract | $374,900 | MRED MLS |
| — | Last price change | $389,900 | MRED MLS |
| 11 Jul, 2019 | Listed for sale | $399,900 | MRED MLS |
| 17 Jun, 2024 | Sold | $565,000 | MRED MLS |
| 2 May, 2024 | Under contract | $584,999 | MRED MLS |
| — | Last price change | $589,999 | MRED MLS |
| 23 Feb, 2024 | Listed for sale | $594,999 | MRED MLS |
Room Specifics
Total Bedrooms: 4
Bedrooms Above Ground: 4
Bedrooms Below Ground: 0
Dimensions: —
Floor Type: Hardwood
Dimensions: —
Floor Type: Hardwood
Dimensions: —
Floor Type: Hardwood
Full Bathrooms: 3
Bathroom Amenities: —
Bathroom in Basement: 0
Rooms: No additional rooms
Basement Description: None
Other Specifics
| 3 | |
| — | |
| — | |
| — | |
| — | |
| 133 X 81 | |
| — | |
| Full | |
| — | |
| Double Oven, Range, Microwave, Washer, Dryer, Stainless Steel Appliance(s) | |
| Not in DB | |
| — | |
| — | |
| — | |
| Wood Burning |
Tax History
| Year | Property Taxes |
|---|---|
| 2020 | $11,272 |
| 2024 | $10,917 |
Contact Agent
Nearby Similar Homes
Nearby Sold Comparables
Contact Agent
Listing Provided By
REALTYONE and Associates LLC

