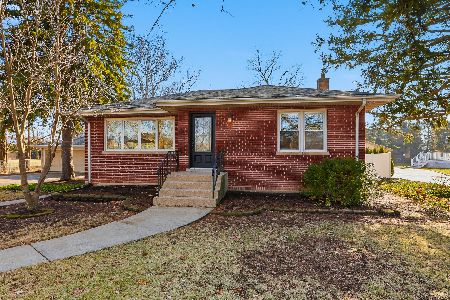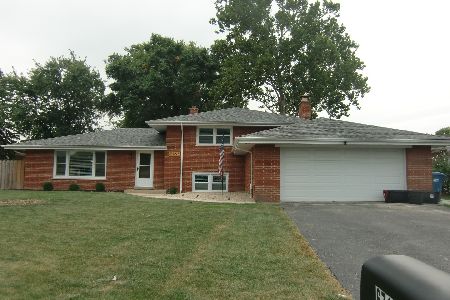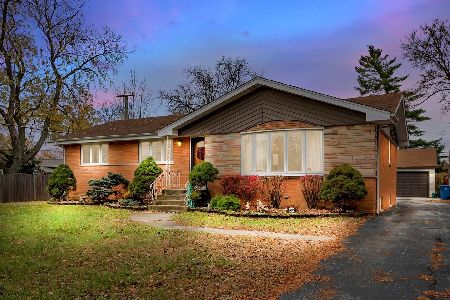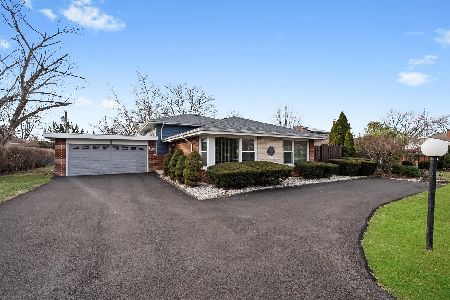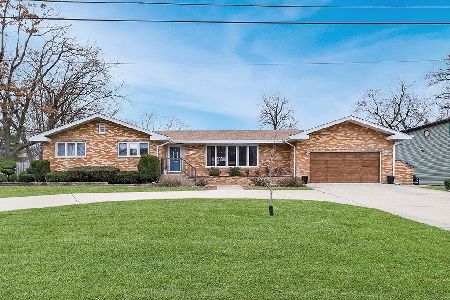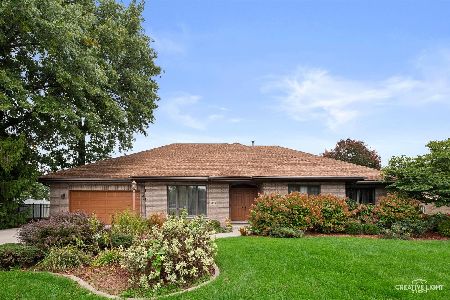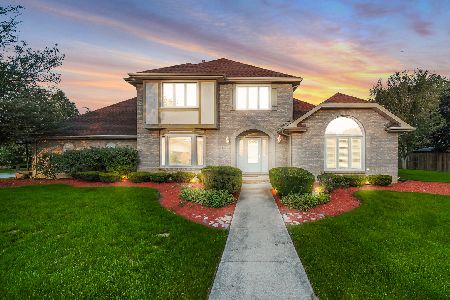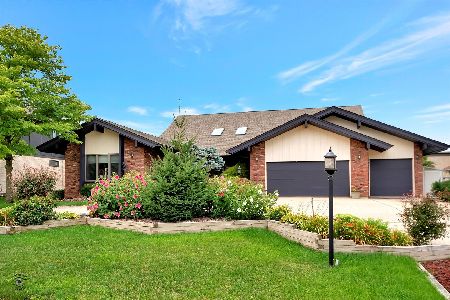6527 Deer Lane, Palos Heights, Illinois 60463
$420,000
|
Sold
|
|
| Status: | Closed |
| Sqft: | 6,363 |
| Cost/Sqft: | $73 |
| Beds: | 6 |
| Baths: | 5 |
| Year Built: | 1987 |
| Property Taxes: | $24,999 |
| Days On Market: | 2257 |
| Lot Size: | 0,27 |
Description
**2019 property taxes have been appealed and approved for a reduction!! Unbelievable opportunity awaits you in desirable One Palos Place Subdivision in Palos Heights! Boasting over 6300 square feet; this custom home offers such a great value in a wonderful location that is only steps away from fantastic schools, scenic parks, the rec center and in-town amenities. The all brick exterior offers professional landscaping, a large backyard, and huge deck. Step inside to the impressive interior which has been expertly finished to offer fine custom finishes, enormous rooms sizes, and a related living option. Throughout the main floor are beautiful volume ceilings that blend a grand foyer; living room with custom wet bar; a formal dining room; family room with stone fireplace; and a custom kitchen with granite countertops, dinette and an oversized pantry closet. Also, on the main floor is a bedroom with walk-in closet and private bathroom. Hosted on the 2nd floor are a loft and 5 additional bedrooms; including a luxurious master suite. For additional living space, the basement features a recreation room, game area and an exercise room. Exceptional home that has been impeccably maintained; in a must see location!
Property Specifics
| Single Family | |
| — | |
| — | |
| 1987 | |
| Full | |
| — | |
| No | |
| 0.27 |
| Cook | |
| — | |
| — / Not Applicable | |
| None | |
| Lake Michigan,Public | |
| Public Sewer | |
| 10576445 | |
| 24312130090000 |
Property History
| DATE: | EVENT: | PRICE: | SOURCE: |
|---|---|---|---|
| 7 Feb, 2020 | Sold | $420,000 | MRED MLS |
| 14 Jan, 2020 | Under contract | $464,000 | MRED MLS |
| 18 Nov, 2019 | Listed for sale | $464,000 | MRED MLS |
Room Specifics
Total Bedrooms: 6
Bedrooms Above Ground: 6
Bedrooms Below Ground: 0
Dimensions: —
Floor Type: Carpet
Dimensions: —
Floor Type: Carpet
Dimensions: —
Floor Type: Carpet
Dimensions: —
Floor Type: —
Dimensions: —
Floor Type: —
Full Bathrooms: 5
Bathroom Amenities: Whirlpool,Separate Shower,Double Sink,Full Body Spray Shower,Soaking Tub
Bathroom in Basement: 0
Rooms: Bedroom 5,Bedroom 6,Eating Area,Loft,Recreation Room,Game Room,Exercise Room,Foyer,Mud Room,Storage
Basement Description: Finished
Other Specifics
| 2.5 | |
| Concrete Perimeter | |
| Concrete,Circular | |
| Deck | |
| Landscaped | |
| 90X133 | |
| Unfinished | |
| Full | |
| Hardwood Floors, First Floor Bedroom, In-Law Arrangement, First Floor Full Bath, Built-in Features, Walk-In Closet(s) | |
| Double Oven, Range, Dishwasher, Refrigerator, Disposal, Cooktop, Built-In Oven | |
| Not in DB | |
| Park, Curbs, Sidewalks, Street Lights, Street Paved | |
| — | |
| — | |
| Wood Burning, Gas Log, Gas Starter |
Tax History
| Year | Property Taxes |
|---|---|
| 2020 | $24,999 |
Contact Agent
Nearby Similar Homes
Nearby Sold Comparables
Contact Agent
Listing Provided By
Lincoln-Way Realty, Inc

