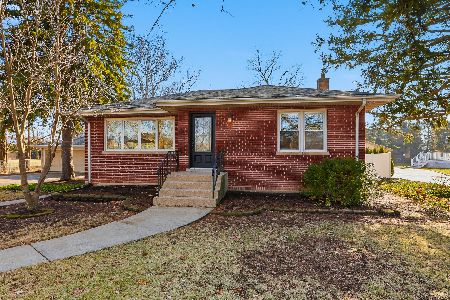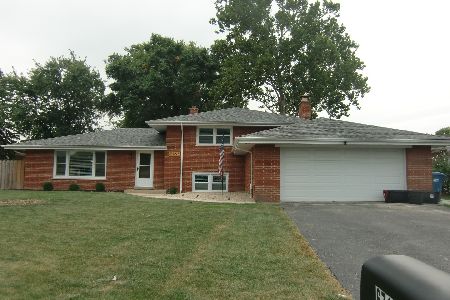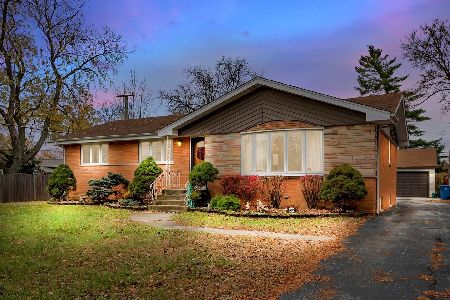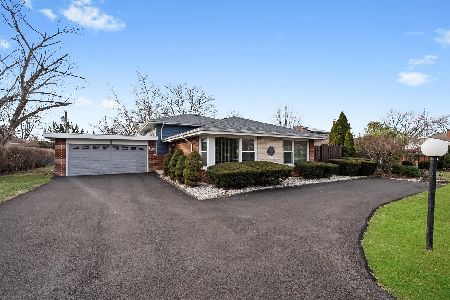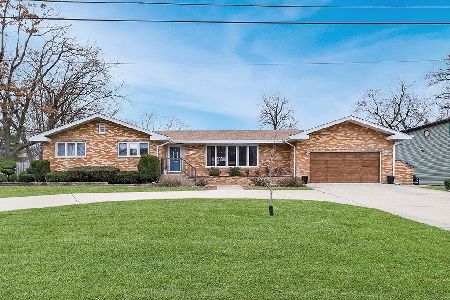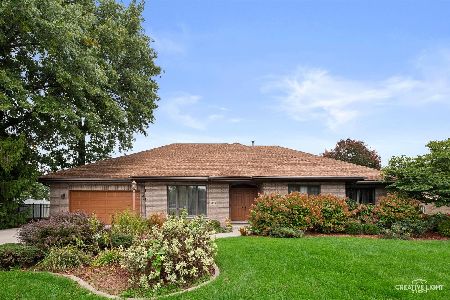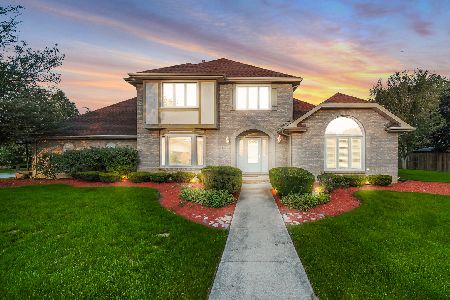6507 Deer Lane, Palos Heights, Illinois 60463
$420,000
|
Sold
|
|
| Status: | Closed |
| Sqft: | 3,834 |
| Cost/Sqft: | $115 |
| Beds: | 4 |
| Baths: | 4 |
| Year Built: | 1987 |
| Property Taxes: | $13,089 |
| Days On Market: | 2831 |
| Lot Size: | 0,27 |
Description
Stately all brick home built by renowned custom home builder ....in one of Palos Hts' newer communities of custom homes...Very quiet street because subdivision consist of only two streets...Fantastic location near forest preserves....Over 3,800 sq ft above ground with generous sized rooms and a den on first floor.... Meticulously maintained by original owners with lots of upgrades and improvements... Laminated Hardwood floors, Granite Counter, Newer roof (2011), Hot water heater(2015), two furnaces and two air conditioners(2015)..Be impressed as you enter the 2 story foyer with curved oak staircase....Large formal living room and dining room...Spacious Kitchen opens to large family room with vaulted ceiling, skylights, bay-window and adjacent wet-bar ....Full finished basement with additional bedroom suite complete with shower for possible related living...Hardwood floor on first floor..Glamorous master suite with walk-in closet, 11x10 sitting room and huge master bath. Move right in!
Property Specifics
| Single Family | |
| — | |
| — | |
| 1987 | |
| Full | |
| — | |
| No | |
| 0.27 |
| Cook | |
| — | |
| 0 / Not Applicable | |
| None | |
| Lake Michigan,Public | |
| Public Sewer | |
| 09925316 | |
| 24312130110000 |
Nearby Schools
| NAME: | DISTRICT: | DISTANCE: | |
|---|---|---|---|
|
High School
A B Shepard High School (campus |
218 | Not in DB | |
|
Alternate Junior High School
Independence Junior High School |
— | Not in DB | |
Property History
| DATE: | EVENT: | PRICE: | SOURCE: |
|---|---|---|---|
| 30 Aug, 2018 | Sold | $420,000 | MRED MLS |
| 23 Jul, 2018 | Under contract | $439,000 | MRED MLS |
| — | Last price change | $449,000 | MRED MLS |
| 23 Apr, 2018 | Listed for sale | $475,000 | MRED MLS |
| 1 Oct, 2018 | Under contract | $0 | MRED MLS |
| 18 Sep, 2018 | Listed for sale | $0 | MRED MLS |
Room Specifics
Total Bedrooms: 5
Bedrooms Above Ground: 4
Bedrooms Below Ground: 1
Dimensions: —
Floor Type: Carpet
Dimensions: —
Floor Type: Carpet
Dimensions: —
Floor Type: Carpet
Dimensions: —
Floor Type: —
Full Bathrooms: 4
Bathroom Amenities: Whirlpool,Separate Shower
Bathroom in Basement: 1
Rooms: Bedroom 5,Den,Recreation Room,Sitting Room
Basement Description: Finished
Other Specifics
| 3 | |
| Concrete Perimeter | |
| Concrete | |
| Deck | |
| — | |
| 90X132 | |
| — | |
| Full | |
| Vaulted/Cathedral Ceilings, Skylight(s), Bar-Wet, In-Law Arrangement, First Floor Laundry, First Floor Full Bath | |
| Microwave, Dishwasher, Refrigerator, Washer, Dryer, Trash Compactor, Cooktop, Built-In Oven, Range Hood | |
| Not in DB | |
| Sidewalks, Street Lights, Street Paved | |
| — | |
| — | |
| — |
Tax History
| Year | Property Taxes |
|---|---|
| 2018 | $13,089 |
Contact Agent
Nearby Similar Homes
Nearby Sold Comparables
Contact Agent
Listing Provided By
Baird & Warner Real Estate

