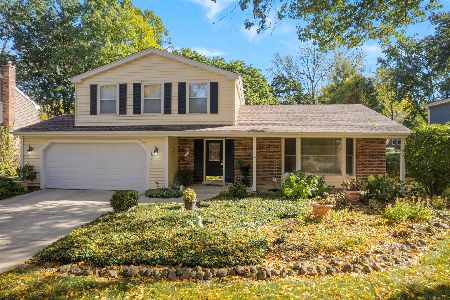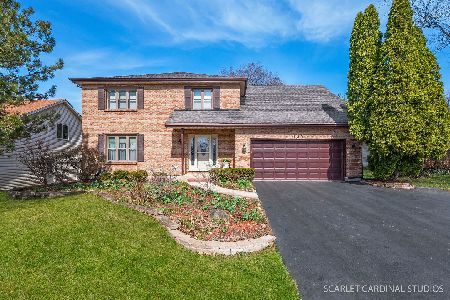653 Chippewa Drive, Naperville, Illinois 60563
$470,000
|
Sold
|
|
| Status: | Closed |
| Sqft: | 2,837 |
| Cost/Sqft: | $167 |
| Beds: | 4 |
| Baths: | 3 |
| Year Built: | 1985 |
| Property Taxes: | $10,007 |
| Days On Market: | 2053 |
| Lot Size: | 0,24 |
Description
THIS HOME IS AVAILABLE TO BE SHOWN IN PERSON!*Check out the video tour for a virtual walk through of this amazing home!*North Naperville Location!!!!! Eagle Chase Subdivision~You are immediately greeted with a variety of flowering shrubs while you approach this brick paver front walkway. This Professionally landscaped and meticulously maintained yard is just the beginning as it is getting ready to burst & bloom. Sit and stay awhile on the inviting front porch of this 4bedroom/2.5 Bath immaculate home. This large neutral colored living room is adourned with crown molding and 6 panel French Doors. The spacious dining room lends itself to entertaining large groups with a door leading to a butler pantry in the kitchen. The kitchen offers all Stainless Steel Appliances(New GE Profile Refrigerator),granite countertops,custom built-in wine rack and bar, spacious eating area and ample counter space for meal prep and entertaining along with a large pantry. Off of the kitchen is a separate mudroom with a laundry tub and washer and dryer. A door leads to the backyard which features a brick paver patio. Moving down the hall is a private vaulted ceiling office/den.Skylights and gleaming hardwood floors highlight this room. Relax in this wood beamed sunken family room. This room provides a gas burning fire place surrounded by custom wood built-in book shelves. Expansive doors lead out to the backyard deck featuring a brand new canopy surrounded by mature trees. Moving upstairs to the Grand Master suite`~ vaulted beamed ceilings, double sink vanity with granite counters,expansive closet(walk-in), and separate shower. Step up and soak in your own private whirlpool tub. Three bedrooms offer walk- in closets with abundant storage. Completely empty unfinished Full basement with a newly lined crawl space. Wide Open Space!Private backyard great for cookouts and entertaining .Close to Freedom Drive Restaurants and Entertainment ,Downtown Naperville,Shopping ,(Super Target,Lifetime Fitness...)Pace Bus ,Easy access to I-88 -minutes from many necessities, numerous parks and award winning Naperville 203 Schools!! *If anyone is experiencing symptoms related to the current COVID-19 virus, we please ask that you arrange a virtual showing.*
Property Specifics
| Single Family | |
| — | |
| Traditional | |
| 1985 | |
| Full | |
| — | |
| No | |
| 0.24 |
| Du Page | |
| Eagle Chase | |
| — / Not Applicable | |
| None | |
| Lake Michigan | |
| Public Sewer | |
| 10686216 | |
| 0806402007 |
Nearby Schools
| NAME: | DISTRICT: | DISTANCE: | |
|---|---|---|---|
|
Grade School
Beebe Elementary School |
203 | — | |
|
Middle School
Jefferson Junior High School |
203 | Not in DB | |
|
High School
Naperville North High School |
203 | Not in DB | |
Property History
| DATE: | EVENT: | PRICE: | SOURCE: |
|---|---|---|---|
| 4 Aug, 2020 | Sold | $470,000 | MRED MLS |
| 2 Jul, 2020 | Under contract | $475,000 | MRED MLS |
| — | Last price change | $485,000 | MRED MLS |
| 4 May, 2020 | Listed for sale | $485,000 | MRED MLS |

































Room Specifics
Total Bedrooms: 4
Bedrooms Above Ground: 4
Bedrooms Below Ground: 0
Dimensions: —
Floor Type: Carpet
Dimensions: —
Floor Type: Carpet
Dimensions: —
Floor Type: Carpet
Full Bathrooms: 3
Bathroom Amenities: —
Bathroom in Basement: 0
Rooms: Office
Basement Description: Unfinished
Other Specifics
| 2 | |
| Concrete Perimeter | |
| Asphalt | |
| Deck, Brick Paver Patio, Storms/Screens | |
| Landscaped,Mature Trees | |
| 75X138 | |
| — | |
| Full | |
| Vaulted/Cathedral Ceilings, Skylight(s), Hardwood Floors, First Floor Laundry, Walk-In Closet(s) | |
| Range, Microwave, Dishwasher, Refrigerator, Washer, Dryer, Disposal | |
| Not in DB | |
| Park, Curbs, Sidewalks, Street Lights, Street Paved | |
| — | |
| — | |
| Gas Log, Gas Starter |
Tax History
| Year | Property Taxes |
|---|---|
| 2020 | $10,007 |
Contact Agent
Nearby Similar Homes
Nearby Sold Comparables
Contact Agent
Listing Provided By
Baird & Warner





