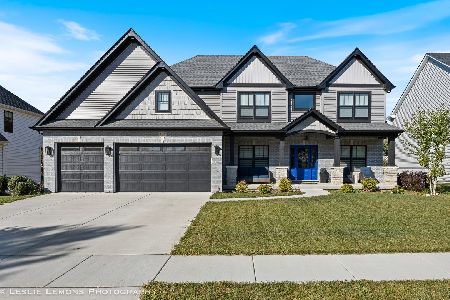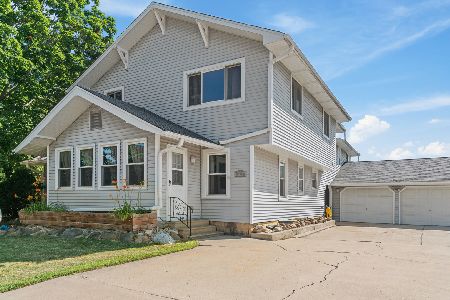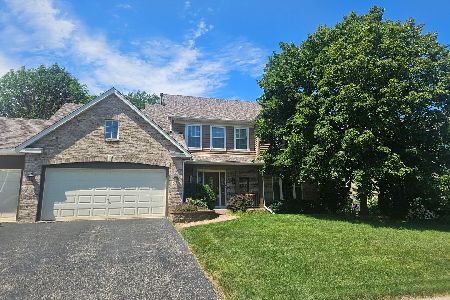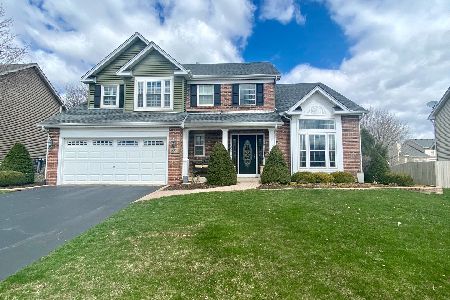653 Churchill Lane, Oswego, Illinois 60543
$385,000
|
Sold
|
|
| Status: | Closed |
| Sqft: | 2,328 |
| Cost/Sqft: | $163 |
| Beds: | 3 |
| Baths: | 4 |
| Year Built: | 1998 |
| Property Taxes: | $8,515 |
| Days On Market: | 1477 |
| Lot Size: | 0,23 |
Description
Great Three Bed Rm + Loft (could be 4th), 3 1/2 Bath, Finished Bsmt w/ 2nd Kitchen and 3Car Garage! Granite Kitchen with Wood Floors and Honey Oak Raised Panel Cabinets! Family Rm w/ Vaulted Ceiling, Bay Window, Wood Floors & Gas Fireplace. Living Rm & Dining Rm Also w/ Wood Floors and Dining Rm Has Bay Window! Convenient 1st Floor Laundry Rm. Master BR Suite w/ Cathedral Ceiling, Walk-IN Closet, Private Luxury Bath w/ Newer Tile & Frameless Glass Shower Door, Newer Vanity & Granite Top, Plus Separate Tub! Finished Bsmt Offers 3rd Full Bath, Rec Rm/Media Area, 2nd Kitchen w/ Refrigerator, Oven and Sink! Newer Windows, Newer Siding, Upgraded Fiberglass Front Door in 2014. NEW Roof & Gutters (2019). Ceiling Fans in All Upstairs Bedrooms! 2nd Floor Loft with Built-In Cabinets is Great Home Office or Kids Play Room (could be 4th BR too). Professionally Landscaped Fenced Yard, Patio w/ Retaining Wall, Lawn Sprinkler System! 3 CAR GARAGE. House is Plumbed For Exterior Home Generator Too (extra bonus)!
Property Specifics
| Single Family | |
| — | |
| Traditional | |
| 1998 | |
| Full | |
| WATERFIELD | |
| No | |
| 0.23 |
| Kendall | |
| Lakeview Estates West | |
| 36 / Annual | |
| None | |
| Public | |
| Public Sewer | |
| 11286663 | |
| 0320308002 |
Nearby Schools
| NAME: | DISTRICT: | DISTANCE: | |
|---|---|---|---|
|
Grade School
Prairie Point Elementary School |
308 | — | |
|
Middle School
Traughber Junior High School |
308 | Not in DB | |
|
High School
Oswego High School |
308 | Not in DB | |
Property History
| DATE: | EVENT: | PRICE: | SOURCE: |
|---|---|---|---|
| 25 Sep, 2015 | Sold | $258,500 | MRED MLS |
| 6 Aug, 2015 | Under contract | $265,000 | MRED MLS |
| 2 Aug, 2015 | Listed for sale | $265,000 | MRED MLS |
| 3 Mar, 2022 | Sold | $385,000 | MRED MLS |
| 17 Jan, 2022 | Under contract | $379,900 | MRED MLS |
| 13 Jan, 2022 | Listed for sale | $379,900 | MRED MLS |
| 22 Jul, 2025 | Sold | $425,000 | MRED MLS |
| 1 Jul, 2025 | Under contract | $430,000 | MRED MLS |
| 1 Jul, 2025 | Listed for sale | $430,000 | MRED MLS |
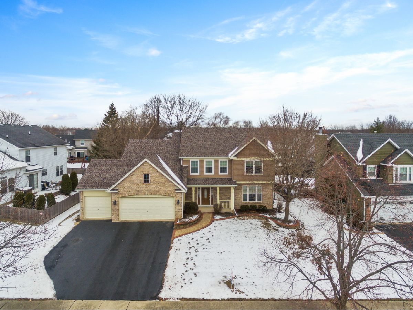
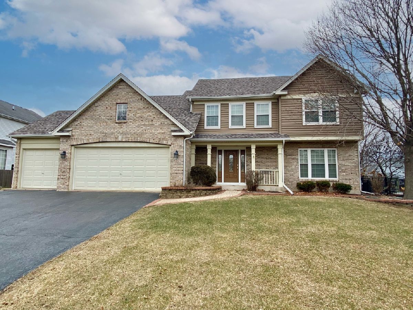
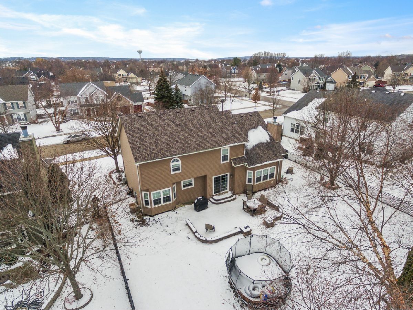
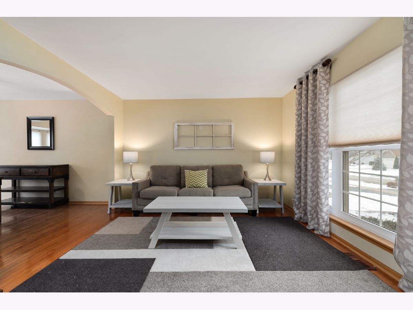
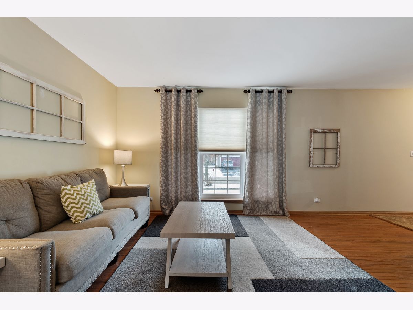
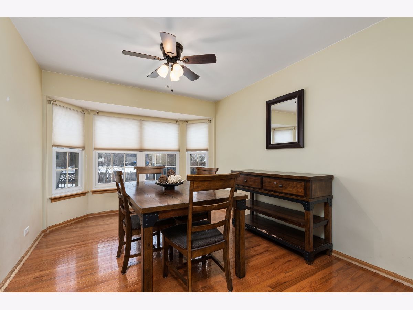
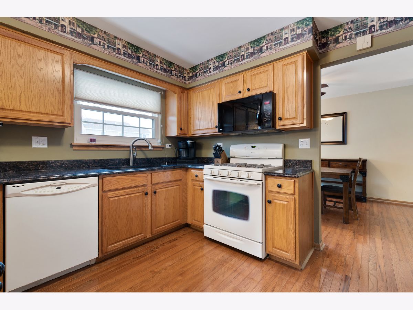
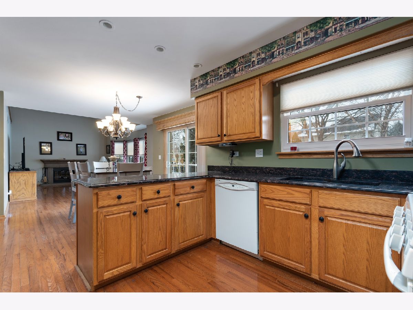
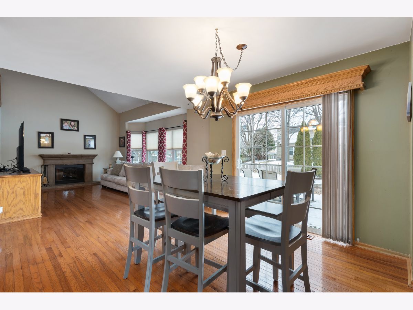
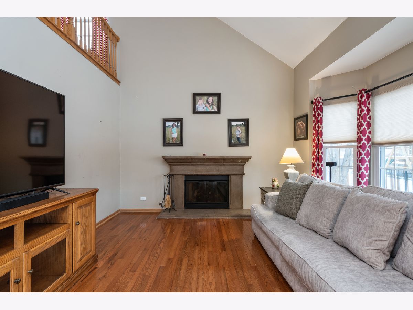
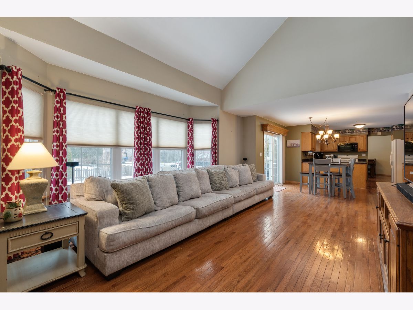
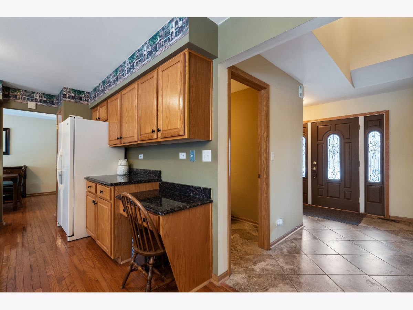
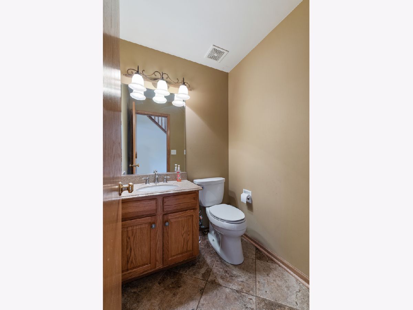
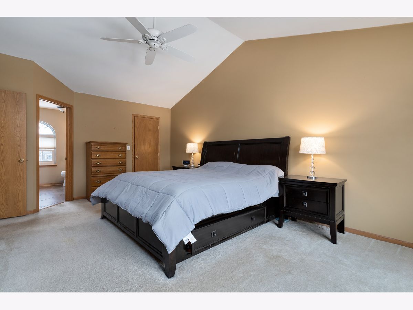
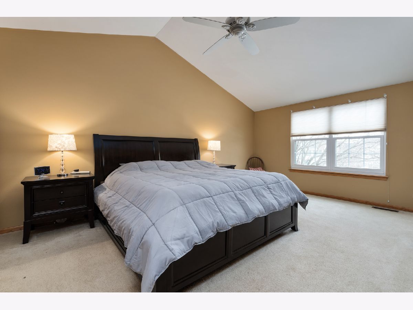
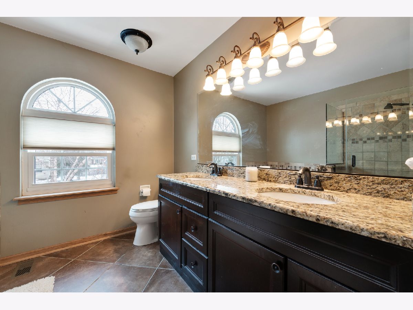
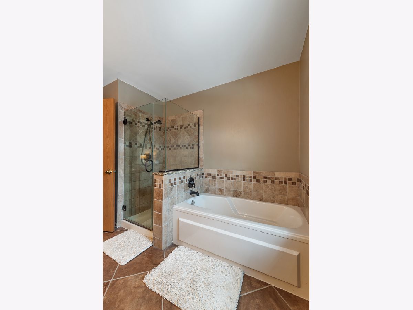
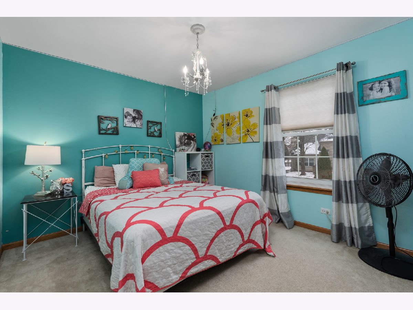
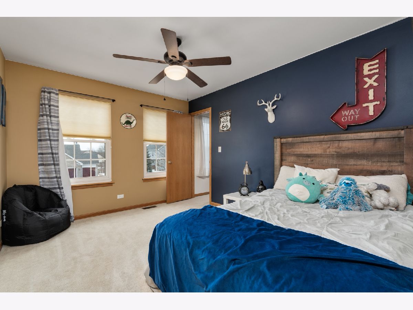
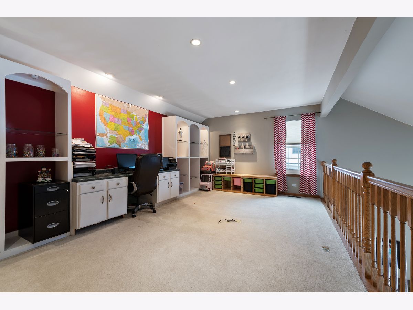
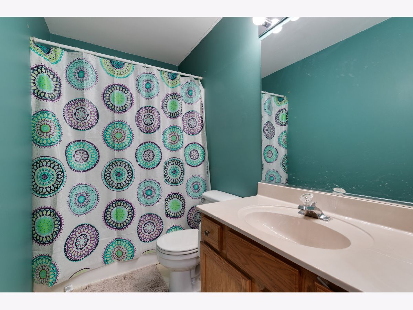
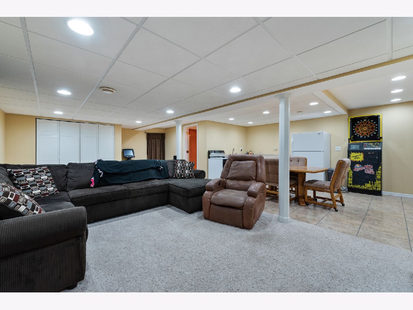
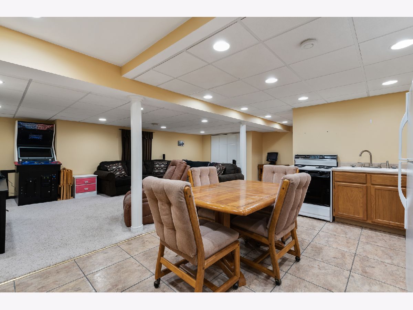
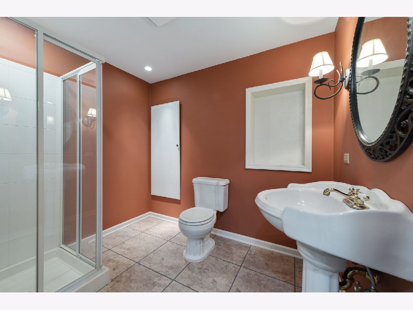
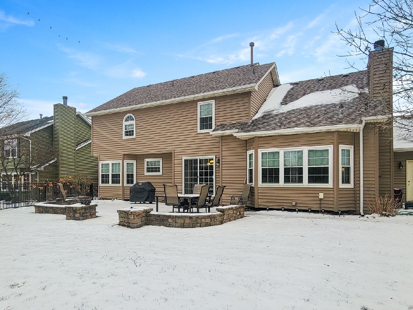
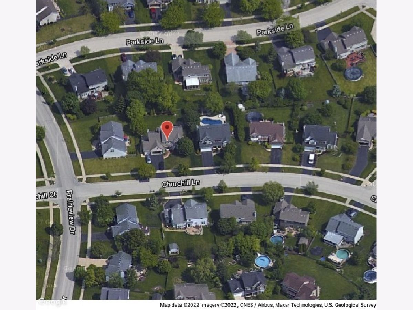
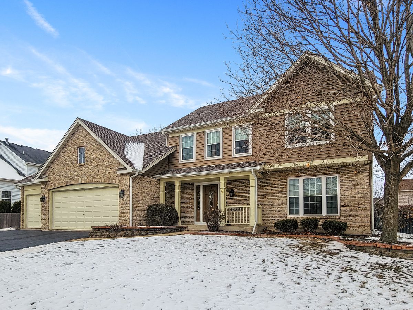
Room Specifics
Total Bedrooms: 3
Bedrooms Above Ground: 3
Bedrooms Below Ground: 0
Dimensions: —
Floor Type: Carpet
Dimensions: —
Floor Type: Carpet
Full Bathrooms: 4
Bathroom Amenities: Separate Shower,Double Sink,Garden Tub
Bathroom in Basement: 1
Rooms: Breakfast Room,Loft,Recreation Room
Basement Description: Finished
Other Specifics
| 3 | |
| Concrete Perimeter | |
| Asphalt | |
| Patio | |
| Fenced Yard,Landscaped | |
| 80X126X80X127 | |
| Unfinished | |
| Full | |
| Vaulted/Cathedral Ceilings, Hardwood Floors, First Floor Laundry | |
| Range, Microwave, Dishwasher, Refrigerator, Disposal | |
| Not in DB | |
| — | |
| — | |
| — | |
| Wood Burning, Attached Fireplace Doors/Screen, Gas Log, Gas Starter |
Tax History
| Year | Property Taxes |
|---|---|
| 2015 | $7,811 |
| 2022 | $8,515 |
| 2025 | $10,113 |
Contact Agent
Nearby Similar Homes
Nearby Sold Comparables
Contact Agent
Listing Provided By
RE/MAX of Naperville





