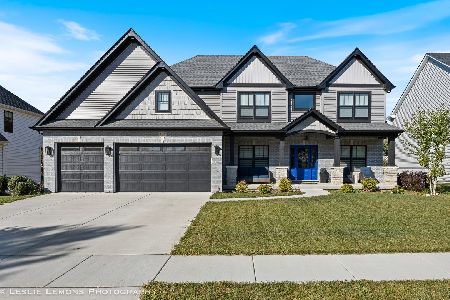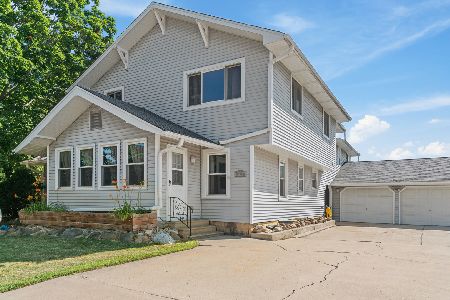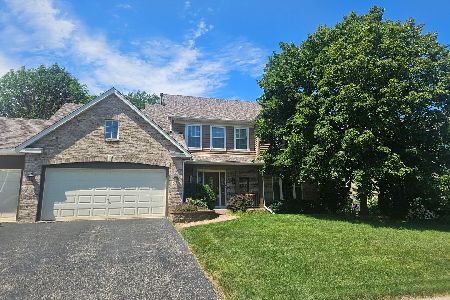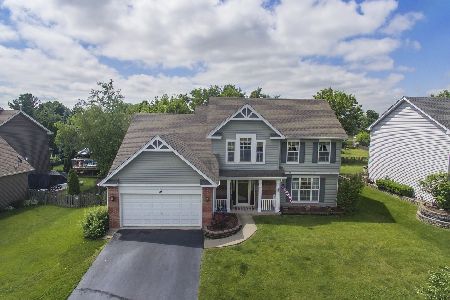655 Churchill Lane, Oswego, Illinois 60543
$402,000
|
Sold
|
|
| Status: | Closed |
| Sqft: | 2,156 |
| Cost/Sqft: | $179 |
| Beds: | 3 |
| Baths: | 3 |
| Year Built: | 1998 |
| Property Taxes: | $8,291 |
| Days On Market: | 1369 |
| Lot Size: | 0,23 |
Description
Vacation at home with your own Salt Water Pool. Beautiful 2 story home w/ detailed woodworking, wainscoting, crown moldings and wood floors. Home features an open floor plan. Dark Stained Oak Railing with upgraded Iron Spindles. Lots on new stuff and upgrades... Roof 2008, Siding 2009, Rich dark stain kitchen cabinets/granite tops & appliances. High Eff. Furnace/CAC 2015. Hardwood Floors On Entire First Floor and Upstairs Master Suite. FULL Bsmt with Rec room, game area and large storage! Remodeled Baths Thru-out with granite top vanities! Stunning Home from Top to Bottom. Vaulted ceilings and tons of natural light. Three generous sized bedrooms plus loft all located upstairs. Master suite with huge walk in closet and spacious master bath with his/her sinks. Salt Water Pool with New Pool Heater 2020. Ring Doorbell! Two Patio Umbrellas and Outdoor Speakers Stay! Lawn Sprinkler System and Outside Storage Shed.
Property Specifics
| Single Family | |
| — | |
| — | |
| 1998 | |
| — | |
| FAIRMONT W/ SALT POOL | |
| No | |
| 0.23 |
| Kendall | |
| Lakeview Estates West | |
| 36 / Annual | |
| — | |
| — | |
| — | |
| 11390928 | |
| 0320308003 |
Nearby Schools
| NAME: | DISTRICT: | DISTANCE: | |
|---|---|---|---|
|
Grade School
Prairie Point Elementary School |
308 | — | |
|
Middle School
Traughber Junior High School |
308 | Not in DB | |
|
High School
Oswego High School |
308 | Not in DB | |
Property History
| DATE: | EVENT: | PRICE: | SOURCE: |
|---|---|---|---|
| 24 Jun, 2022 | Sold | $402,000 | MRED MLS |
| 5 May, 2022 | Under contract | $384,900 | MRED MLS |
| 1 May, 2022 | Listed for sale | $384,900 | MRED MLS |
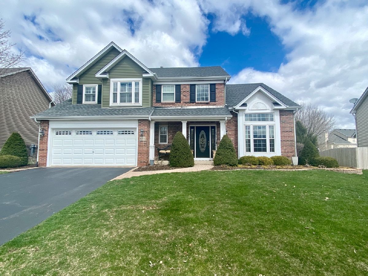
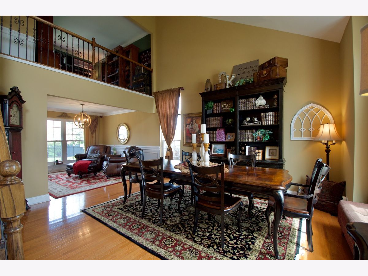
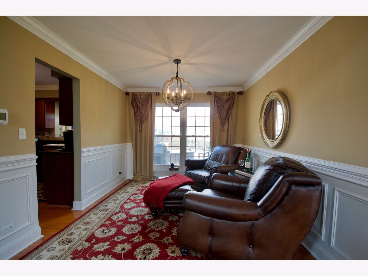
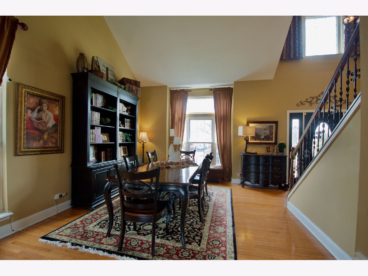
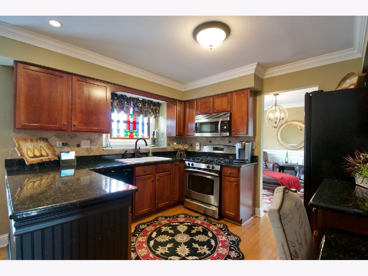
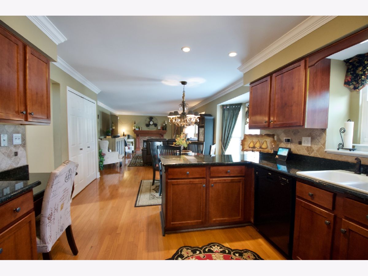
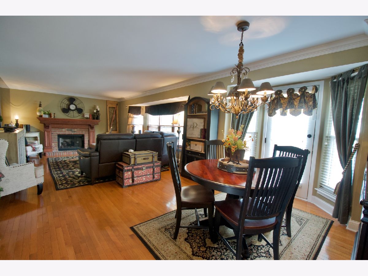
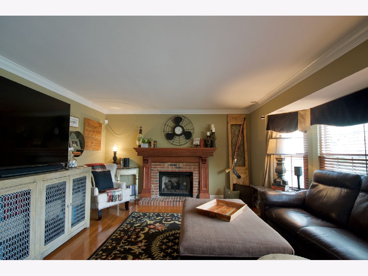
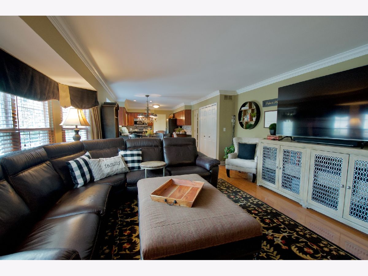
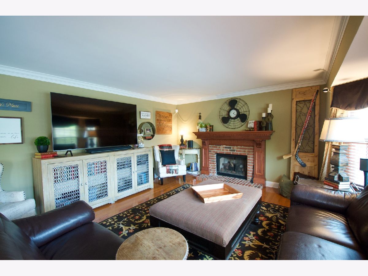
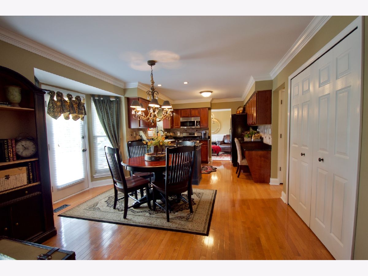
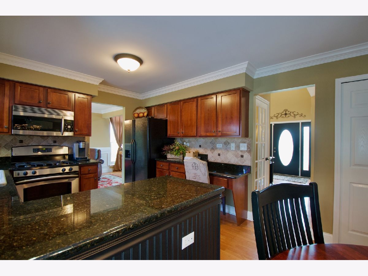
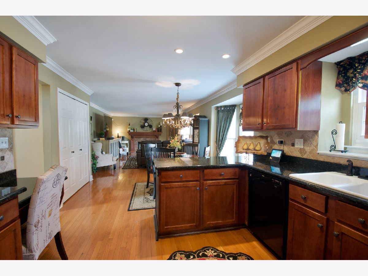
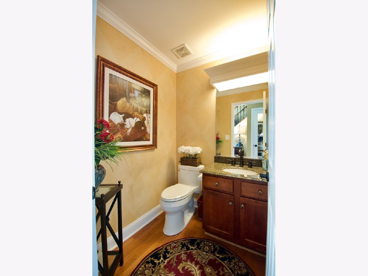
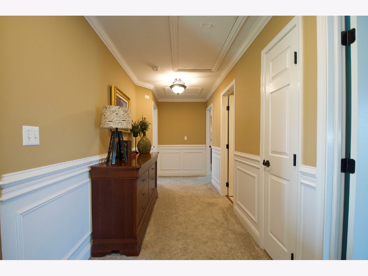
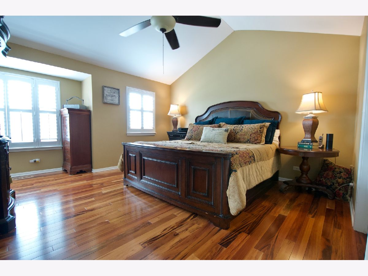
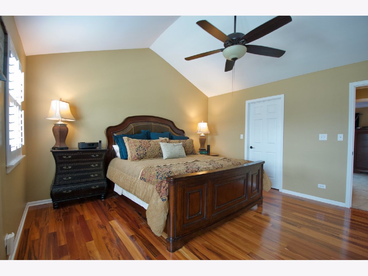
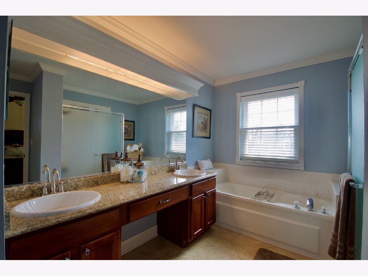
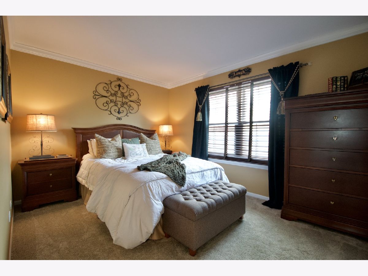
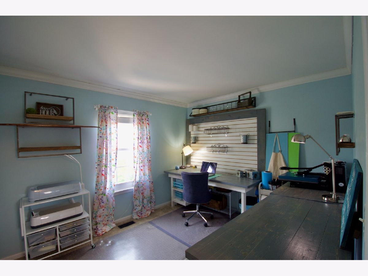
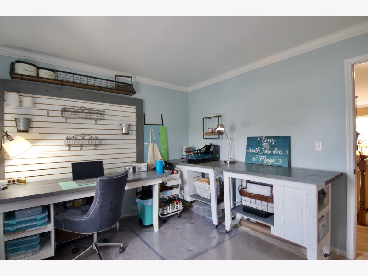
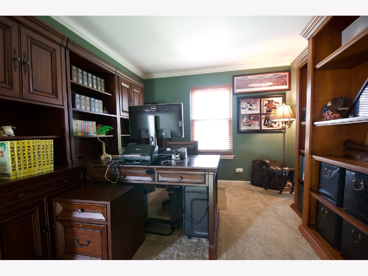
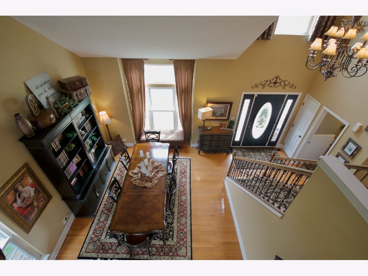
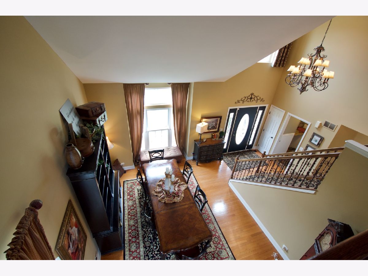
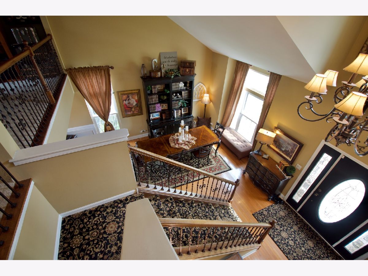
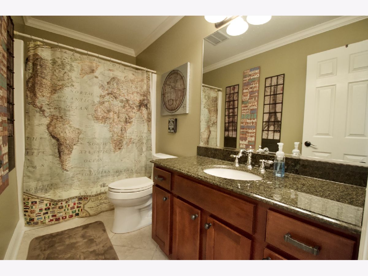
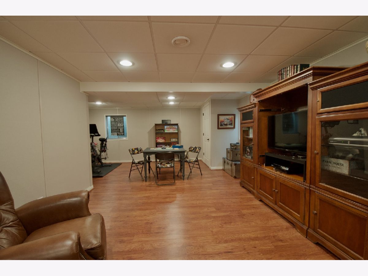
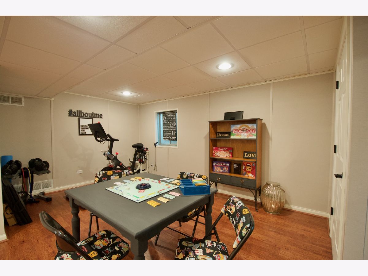
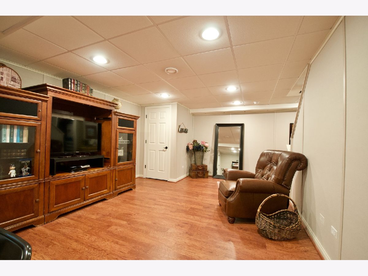
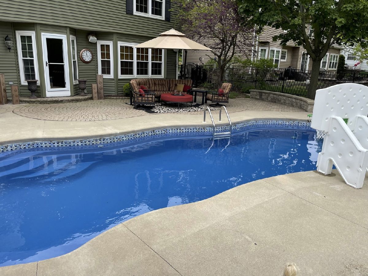
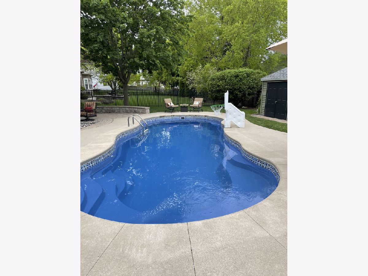
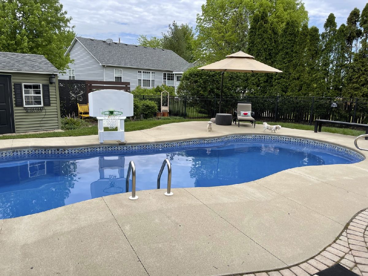
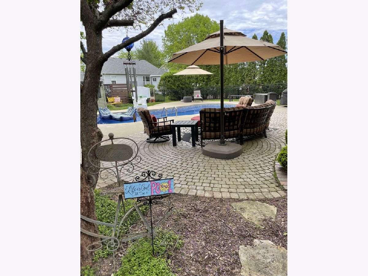
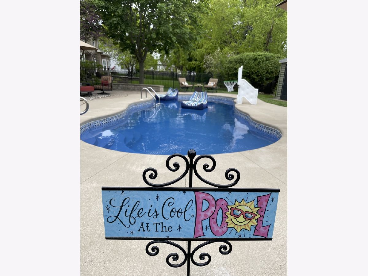
Room Specifics
Total Bedrooms: 3
Bedrooms Above Ground: 3
Bedrooms Below Ground: 0
Dimensions: —
Floor Type: —
Dimensions: —
Floor Type: —
Full Bathrooms: 3
Bathroom Amenities: Separate Shower,Double Sink,Garden Tub
Bathroom in Basement: 0
Rooms: —
Basement Description: Partially Finished
Other Specifics
| 2 | |
| — | |
| Asphalt | |
| — | |
| — | |
| 15X64X126X80X125 | |
| Unfinished | |
| — | |
| — | |
| — | |
| Not in DB | |
| — | |
| — | |
| — | |
| — |
Tax History
| Year | Property Taxes |
|---|---|
| 2022 | $8,291 |
Contact Agent
Nearby Similar Homes
Nearby Sold Comparables
Contact Agent
Listing Provided By
RE/MAX of Naperville





