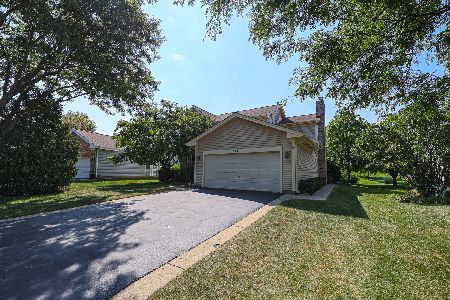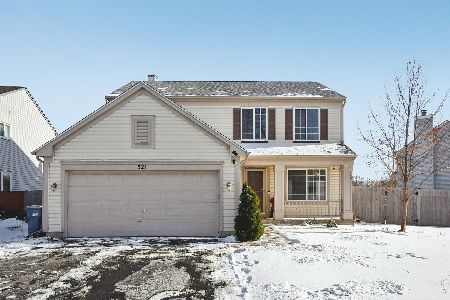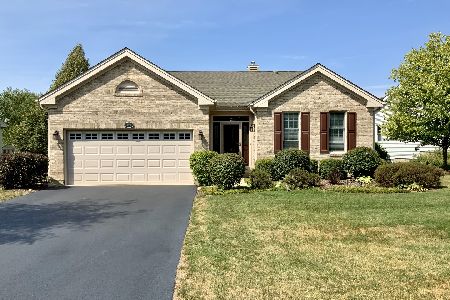653 Dogleg Lane, Bartlett, Illinois 60103
$410,000
|
Sold
|
|
| Status: | Closed |
| Sqft: | 2,844 |
| Cost/Sqft: | $132 |
| Beds: | 3 |
| Baths: | 3 |
| Year Built: | 1989 |
| Property Taxes: | $9,333 |
| Days On Market: | 1467 |
| Lot Size: | 0,27 |
Description
Beautiful, very well maintained 3 bedroom, 2-1/2 bath 2-story with sun room and full finished basement in desirable Bartlett on the Greens subdivision - Villa Olivia's golf course community! First floor master bedroom with full master bath includes both tub and shower. Enjoy the off-kitchen sun room unique to this home. Full finished basement including wet bar and storage room as well as very large crawl space with concrete foundation for additional storage. Brand new carpet throughout and fully painted January 2022 for a move-in ready experience. New roof/siding/fascia/soffits 2019, HVAC 2017, Windows 2009. Spacious 2 car garage features epoxied floor. HOA only $75/mo includes lawn care and snow removal - perfect for those looking for low maintenance living. Just a few minutes from downtown Bartlett with access to Metra station, restaurants, shopping, and plenty of parks! Come see it before it's gone!
Property Specifics
| Single Family | |
| — | |
| Contemporary | |
| 1989 | |
| Full | |
| DORAL | |
| No | |
| 0.27 |
| Cook | |
| Bartlett On The Green | |
| 75 / Monthly | |
| Lawn Care,Snow Removal | |
| Public | |
| — | |
| 11301303 | |
| 06294040090000 |
Nearby Schools
| NAME: | DISTRICT: | DISTANCE: | |
|---|---|---|---|
|
Grade School
Liberty Elementary School |
46 | — | |
|
Middle School
Kenyon Woods Middle School |
46 | Not in DB | |
|
High School
South Elgin High School |
46 | Not in DB | |
Property History
| DATE: | EVENT: | PRICE: | SOURCE: |
|---|---|---|---|
| 22 Feb, 2022 | Sold | $410,000 | MRED MLS |
| 21 Jan, 2022 | Under contract | $375,000 | MRED MLS |
| 19 Jan, 2022 | Listed for sale | $375,000 | MRED MLS |
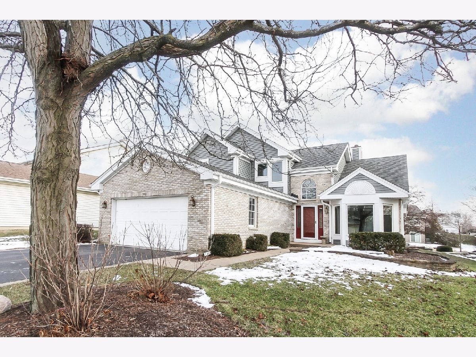
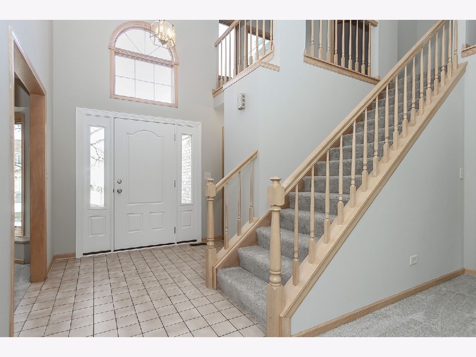
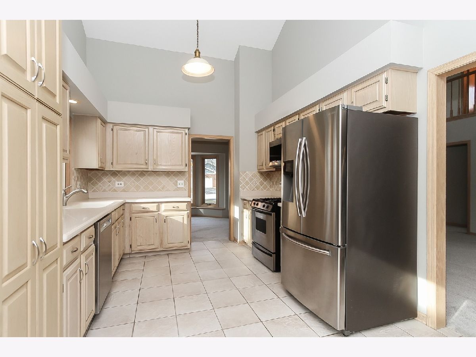
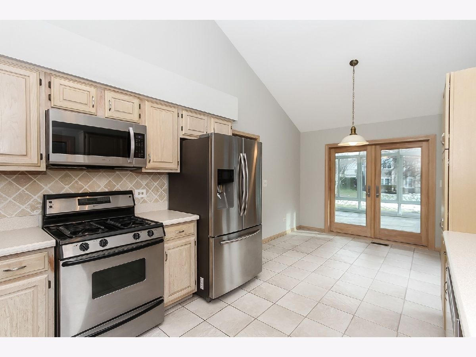
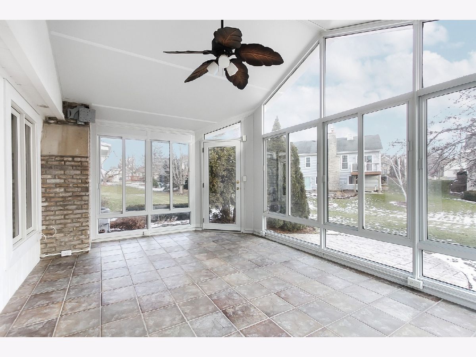
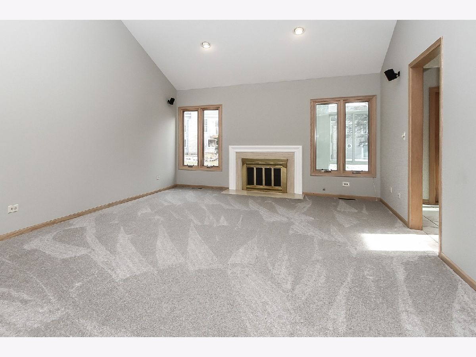
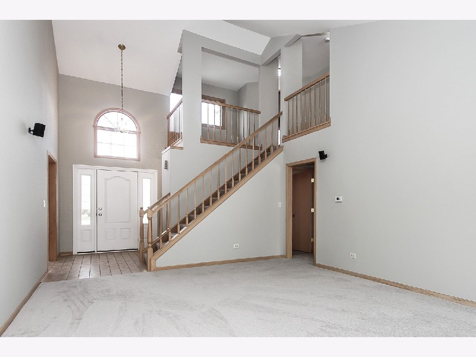
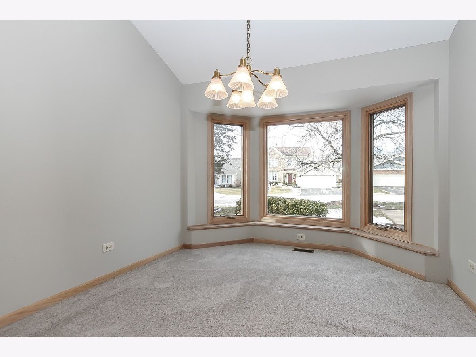
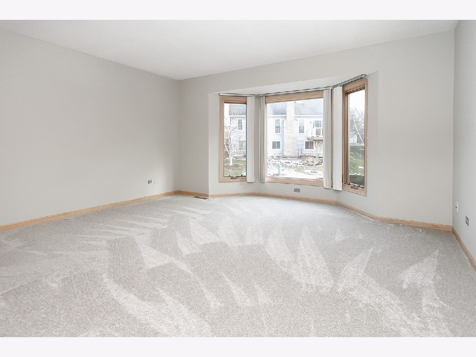
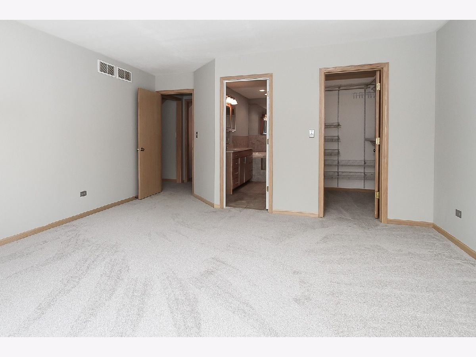
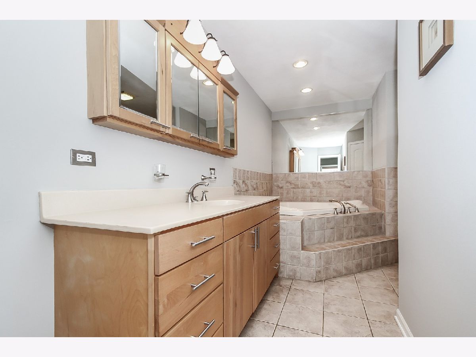
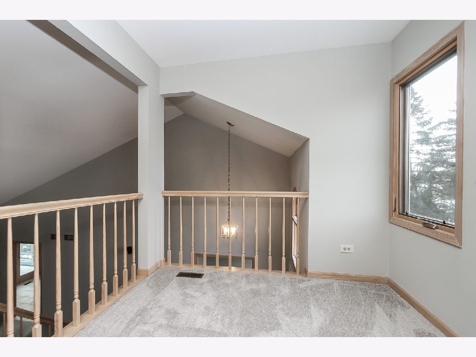
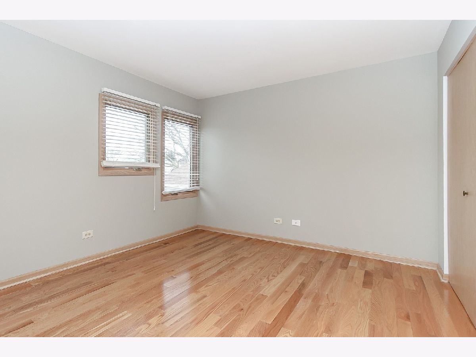
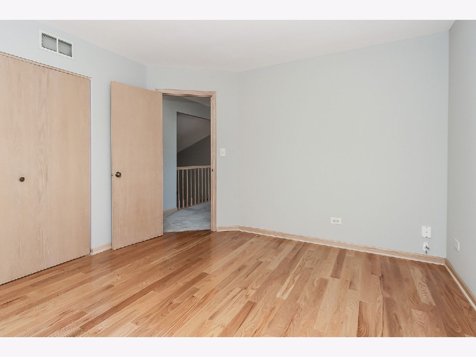
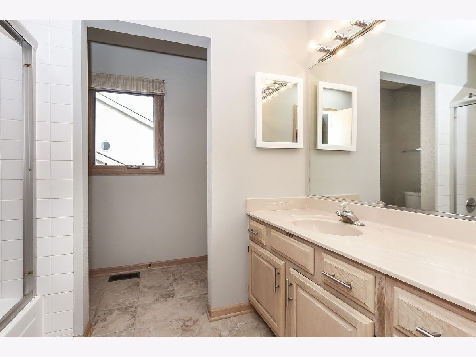
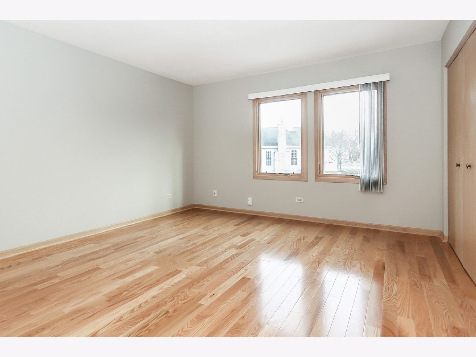
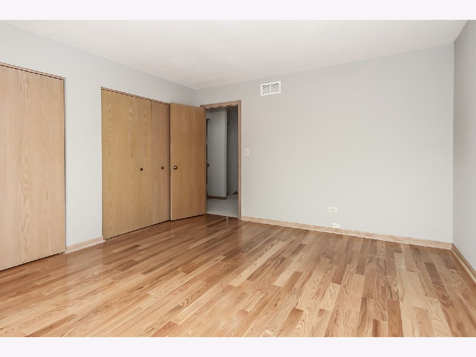
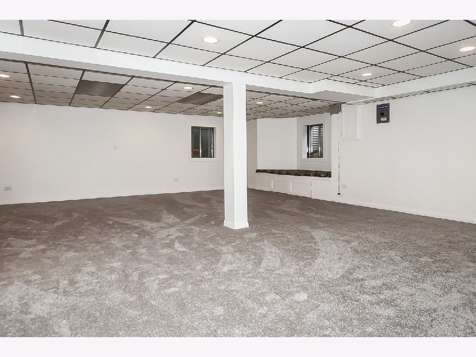
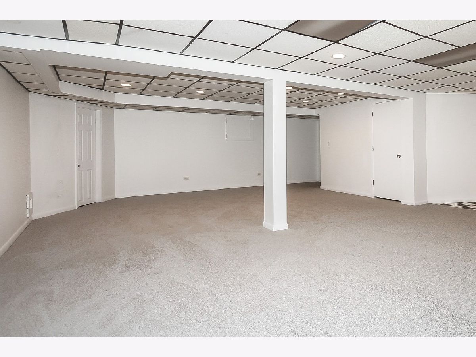
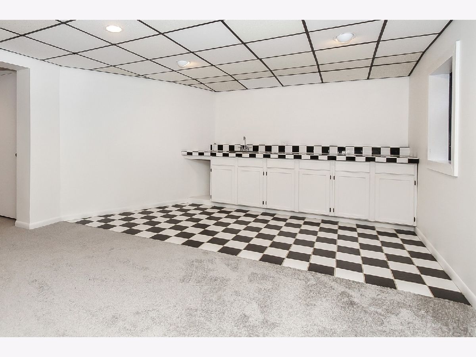
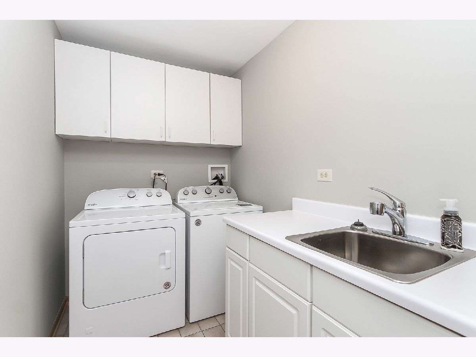
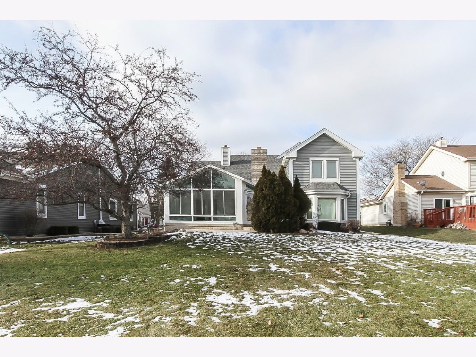
Room Specifics
Total Bedrooms: 3
Bedrooms Above Ground: 3
Bedrooms Below Ground: 0
Dimensions: —
Floor Type: Hardwood
Dimensions: —
Floor Type: Hardwood
Full Bathrooms: 3
Bathroom Amenities: Separate Shower,Soaking Tub
Bathroom in Basement: 0
Rooms: Loft,Recreation Room,Sun Room
Basement Description: Finished,Storage Space
Other Specifics
| 2 | |
| Concrete Perimeter | |
| Asphalt | |
| Stamped Concrete Patio | |
| — | |
| 49X25X151X22X40X165 | |
| Unfinished | |
| Full | |
| — | |
| Range, Microwave, Dishwasher, Refrigerator, Washer, Dryer, Disposal | |
| Not in DB | |
| — | |
| — | |
| — | |
| Wood Burning, Gas Starter |
Tax History
| Year | Property Taxes |
|---|---|
| 2022 | $9,333 |
Contact Agent
Nearby Similar Homes
Nearby Sold Comparables
Contact Agent
Listing Provided By
RE/MAX Central Inc.

