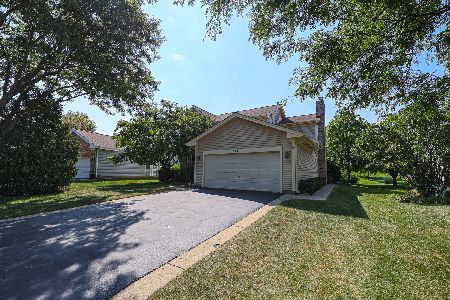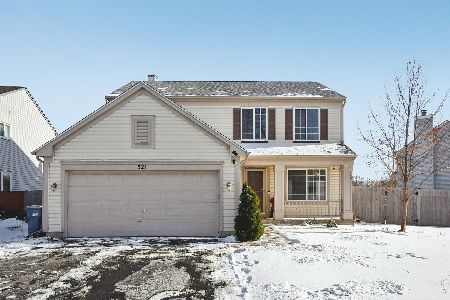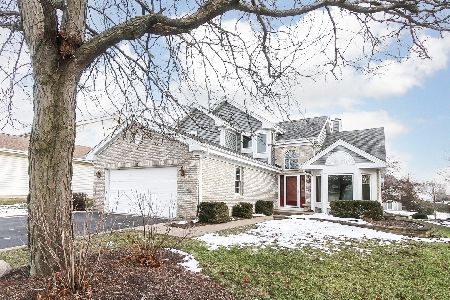661 Dogleg Lane, Bartlett, Illinois 60103
$290,000
|
Sold
|
|
| Status: | Closed |
| Sqft: | 1,760 |
| Cost/Sqft: | $170 |
| Beds: | 3 |
| Baths: | 3 |
| Year Built: | 1989 |
| Property Taxes: | $9,048 |
| Days On Market: | 2340 |
| Lot Size: | 0,17 |
Description
Stop here if you wish you could buy "NEW". The spacious foyer in this looks like new ranch is just an introduction to everyone's favorite an "OPEN FLOOR PLAN". The Living Room has a Fireplace and is open to the Dining Room with Sliders to your private yard. BIG describes the completely remodeled Eat In Kitchen. The list of UPDATES is soo long and all were completed in the last 5 years: Roof, Hardwood floors, Carpeting, Crown Molding, Kitchen with Custom Cabinetry, Granite Counter tops and Stainless Appliances, both Bathrooms ...the Master Bath is awesome! The 3rd bedroom/den has room for a closet to be added. The owners just finished (2019) the basement where there is additional room to relax, play or exercise. Plus they added an extra bathroom and additional laundry hook up. Not to be missed: Half the windows have been replaced, Washer/Dryer 2014, the driveway was redone in 2015 and the Furnace and A/C 2018. Whew that is a lot of "NEW" stuff $$$. Nothing to do do but unpack those boxes.
Property Specifics
| Single Family | |
| — | |
| Contemporary | |
| 1989 | |
| Partial | |
| — | |
| No | |
| 0.17 |
| Cook | |
| Bartlett On The Green | |
| 80 / Monthly | |
| Lawn Care,Snow Removal | |
| Lake Michigan | |
| Public Sewer | |
| 10502802 | |
| 06294040110000 |
Nearby Schools
| NAME: | DISTRICT: | DISTANCE: | |
|---|---|---|---|
|
Grade School
Liberty Elementary School |
46 | — | |
|
Middle School
Kenyon Woods Middle School |
46 | Not in DB | |
|
High School
Elgin High School |
46 | Not in DB | |
Property History
| DATE: | EVENT: | PRICE: | SOURCE: |
|---|---|---|---|
| 23 Oct, 2013 | Sold | $215,000 | MRED MLS |
| 30 Aug, 2013 | Under contract | $215,000 | MRED MLS |
| 13 Aug, 2013 | Listed for sale | $215,000 | MRED MLS |
| 23 Dec, 2019 | Sold | $290,000 | MRED MLS |
| 15 Nov, 2019 | Under contract | $300,000 | MRED MLS |
| — | Last price change | $309,900 | MRED MLS |
| 31 Aug, 2019 | Listed for sale | $334,900 | MRED MLS |
Room Specifics
Total Bedrooms: 3
Bedrooms Above Ground: 3
Bedrooms Below Ground: 0
Dimensions: —
Floor Type: Carpet
Dimensions: —
Floor Type: Hardwood
Full Bathrooms: 3
Bathroom Amenities: Double Sink
Bathroom in Basement: 1
Rooms: Eating Area
Basement Description: Finished
Other Specifics
| 2 | |
| Concrete Perimeter | |
| Asphalt | |
| Patio | |
| — | |
| 44 X 123 X 77 X 120 | |
| — | |
| Full | |
| Hardwood Floors, Wood Laminate Floors, First Floor Bedroom, First Floor Laundry, First Floor Full Bath, Walk-In Closet(s) | |
| Range, Microwave, Dishwasher, Refrigerator, Washer, Dryer, Disposal, Stainless Steel Appliance(s), Range Hood | |
| Not in DB | |
| Street Lights, Street Paved | |
| — | |
| — | |
| Wood Burning |
Tax History
| Year | Property Taxes |
|---|---|
| 2013 | $7,891 |
| 2019 | $9,048 |
Contact Agent
Nearby Similar Homes
Nearby Sold Comparables
Contact Agent
Listing Provided By
RE/MAX Central Inc.






