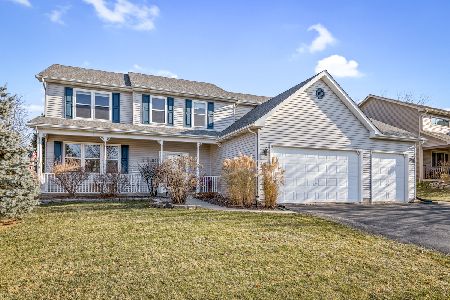653 Downing Street, Elburn, Illinois 60119
$278,000
|
Sold
|
|
| Status: | Closed |
| Sqft: | 2,739 |
| Cost/Sqft: | $102 |
| Beds: | 4 |
| Baths: | 3 |
| Year Built: | 1999 |
| Property Taxes: | $10,056 |
| Days On Market: | 2844 |
| Lot Size: | 0,26 |
Description
Absolute best value in this semi-custom community! Quality built! Pristine condition! Beautifully landscaped, private, tree-lined lot! Kitchen w/new stainless steel appliances, 42" glass front maple cabinetry & Corian counters. Family Rm w/ fireplace, tons of windows & a wall of built-ins. Volume ceiling master has luxurious whirlpool bath w/ vaulted ceiling, sky lights, walk-in closet & laundry chute. Spacious bdrms all have ceiling fans & ample closet space. Multi-purpose 18x12 Loft w/ 11 ft ceiling, wet bar & hardwoods. Amazing finished basement includes recessed lighting & built-ins! Inviting front porch, leaded glass entry, extensive trim, window seats, glistening hardwoods, custom window treatments... Brick paved patio with pergola & waterfall pond! Close to Metra & grade school... Excellent value - note above grade square footage & compare!! Based on the new assessed value, 2017 taxes that are payable in 2018 are estimated to be reduced by $1,000. Broker Owned.
Property Specifics
| Single Family | |
| — | |
| Traditional | |
| 1999 | |
| Full | |
| — | |
| No | |
| 0.26 |
| Kane | |
| — | |
| 0 / Not Applicable | |
| None | |
| Public | |
| Public Sewer | |
| 09877367 | |
| 0832380004 |
Nearby Schools
| NAME: | DISTRICT: | DISTANCE: | |
|---|---|---|---|
|
Grade School
John Stewart Elementary School |
302 | — | |
|
High School
Kaneland High School |
302 | Not in DB | |
Property History
| DATE: | EVENT: | PRICE: | SOURCE: |
|---|---|---|---|
| 27 Apr, 2018 | Sold | $278,000 | MRED MLS |
| 11 Mar, 2018 | Under contract | $278,888 | MRED MLS |
| 8 Mar, 2018 | Listed for sale | $278,888 | MRED MLS |
| 29 Oct, 2025 | Sold | $408,000 | MRED MLS |
| 6 Oct, 2025 | Under contract | $400,000 | MRED MLS |
| 6 Oct, 2025 | Listed for sale | $400,000 | MRED MLS |
Room Specifics
Total Bedrooms: 4
Bedrooms Above Ground: 4
Bedrooms Below Ground: 0
Dimensions: —
Floor Type: Carpet
Dimensions: —
Floor Type: Carpet
Dimensions: —
Floor Type: Carpet
Full Bathrooms: 3
Bathroom Amenities: Whirlpool,Separate Shower,Double Sink
Bathroom in Basement: 0
Rooms: Office,Loft,Recreation Room
Basement Description: Finished
Other Specifics
| 2 | |
| Concrete Perimeter | |
| Asphalt | |
| Porch, Brick Paver Patio | |
| Landscaped | |
| 70X144X103X128 | |
| — | |
| Full | |
| Vaulted/Cathedral Ceilings, Skylight(s), Bar-Wet, Hardwood Floors, First Floor Laundry | |
| Range, Microwave, Dishwasher, Refrigerator, Disposal, Stainless Steel Appliance(s) | |
| Not in DB | |
| Sidewalks, Street Lights, Street Paved | |
| — | |
| — | |
| Gas Log |
Tax History
| Year | Property Taxes |
|---|---|
| 2018 | $10,056 |
| 2025 | $10,748 |
Contact Agent
Nearby Similar Homes
Nearby Sold Comparables
Contact Agent
Listing Provided By
RE/MAX All Pro





