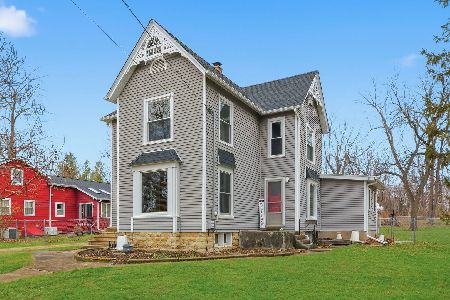694 Ridge Drive, Elburn, Illinois 60119
$349,500
|
Sold
|
|
| Status: | Closed |
| Sqft: | 2,500 |
| Cost/Sqft: | $141 |
| Beds: | 4 |
| Baths: | 3 |
| Year Built: | 2017 |
| Property Taxes: | $10,235 |
| Days On Market: | 1951 |
| Lot Size: | 0,23 |
Description
Like new, two year old custom, quality built home by craftsman builders. Has many extras you won't find in and often can't even get from other local spec home builders. Welcoming large front porch with tongue & groove ceiling, metal roof and unique rain chains. Low maintenance exterior, energy efficient casement windows, extra-deep (23 feet) 2-car garage with an 8' door, two windows and a service door. Beautiful finishes and trim package inside including 5 1/2" baseboards, deep window sills, 9' first floor ceilings, solid wood craftsman style doors, volume ceilings in all bedrooms and window & door toppers throughout. A mix of beautiful hardwood and upgraded tile floors throughout the home. Stunning staircase is all wood with wrought iron spindles. Each of the two upstairs bathrooms have double sinks, porcelain tile floors & showers and a large window. Upscale master bath has a beautiful frameless glass shower with a granite bench. Kitchen boasts Frigidaire Professional series stainless steel appliances, granite countertops, soft-close drawers and spacious eating area. Butler's pantry with granite countertop and soft-close glass front cabinets adjacent to kitchen and first floor laundry. Custom mission panels in dining room. Gas fireplace with a custom mantle in the family room. Windows have custom shades and/or 2 1/2" wooden blinds. Basement is roughed in for bath, with 9' ceilings. Wonderful neighborhood and great location; 7 miles to Randall Road and just minutes away from the METRA station, elementary school and Reams Meat Market.
Property Specifics
| Single Family | |
| — | |
| Traditional | |
| 2017 | |
| Full | |
| — | |
| No | |
| 0.23 |
| Kane | |
| — | |
| — / Not Applicable | |
| None | |
| Public | |
| Public Sewer | |
| 10884240 | |
| 0832450009 |
Property History
| DATE: | EVENT: | PRICE: | SOURCE: |
|---|---|---|---|
| 30 Mar, 2018 | Sold | $321,000 | MRED MLS |
| 1 Feb, 2018 | Under contract | $332,000 | MRED MLS |
| 16 Jan, 2018 | Listed for sale | $332,000 | MRED MLS |
| 12 Nov, 2020 | Sold | $349,500 | MRED MLS |
| 1 Oct, 2020 | Under contract | $352,900 | MRED MLS |
| 28 Sep, 2020 | Listed for sale | $352,900 | MRED MLS |
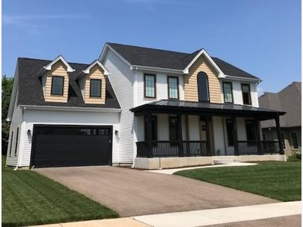
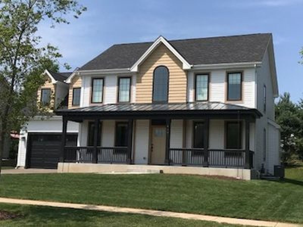
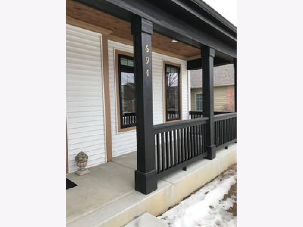
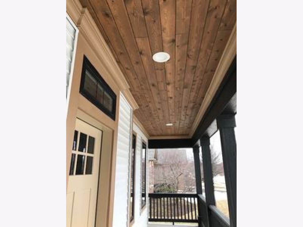
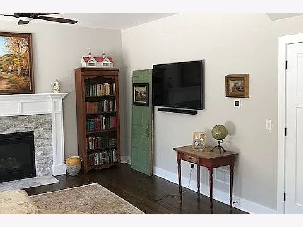
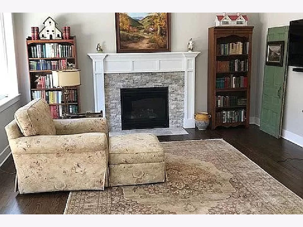
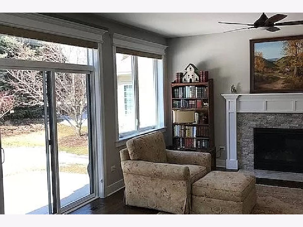
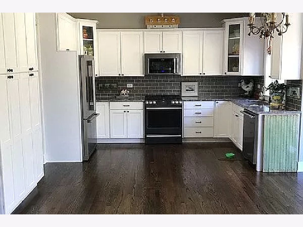
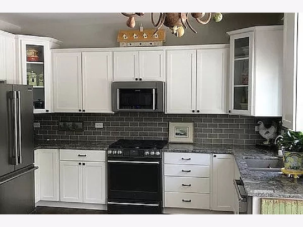
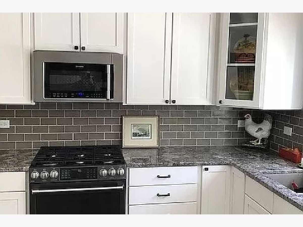
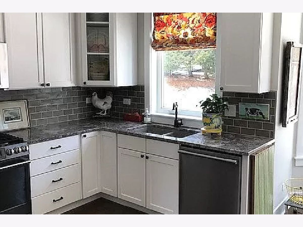
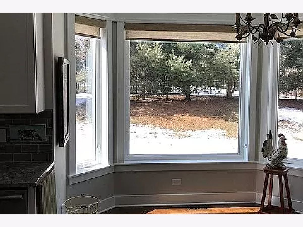
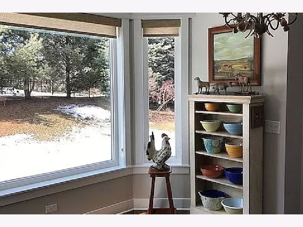
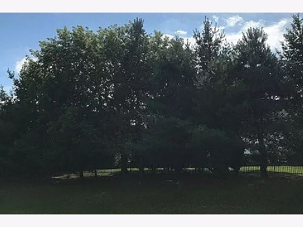
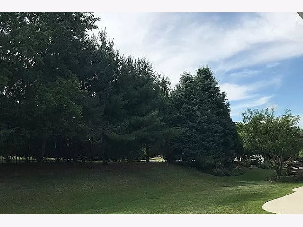
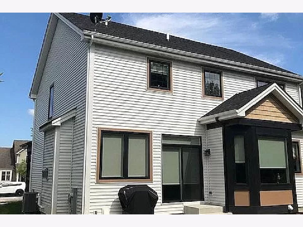
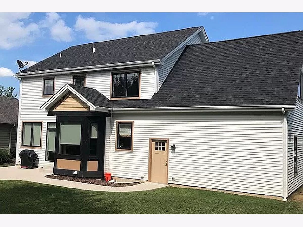
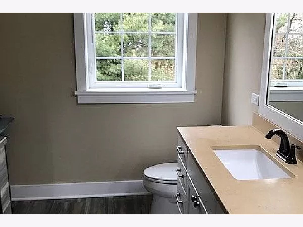
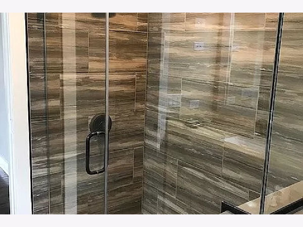
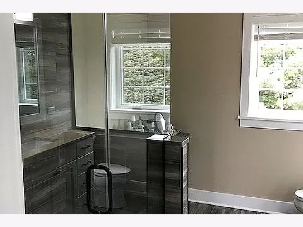
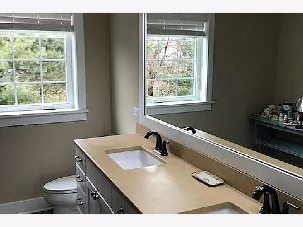
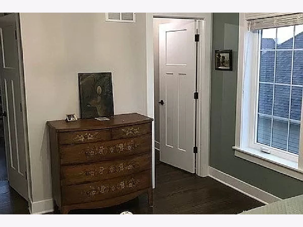
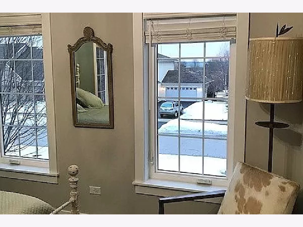
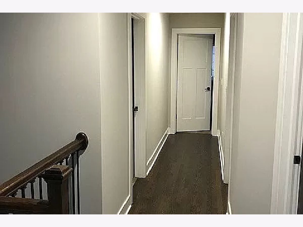
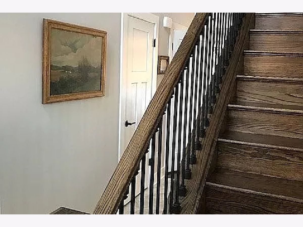
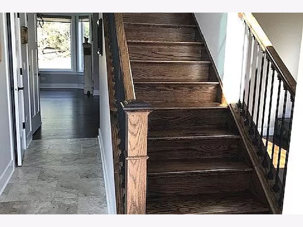
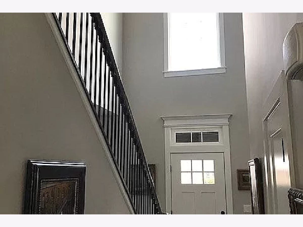
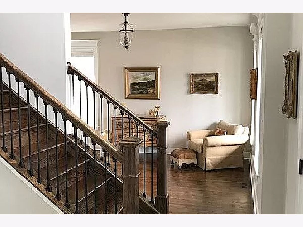
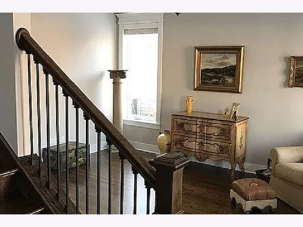
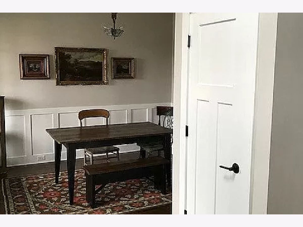
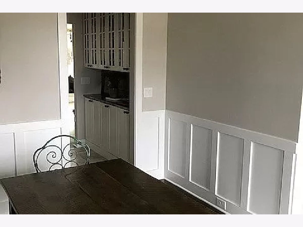
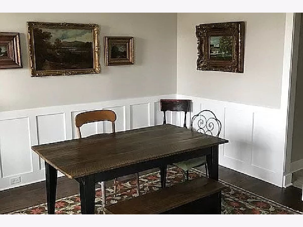
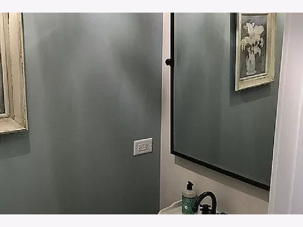
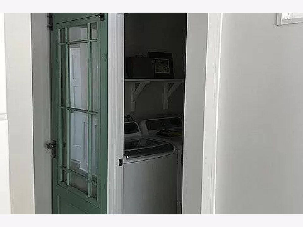
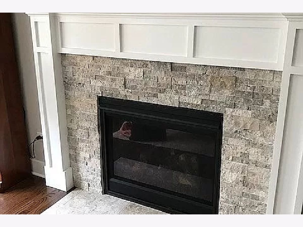
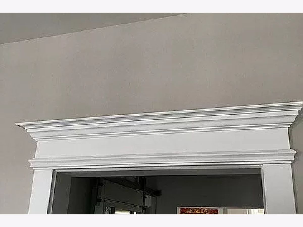
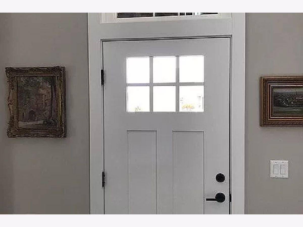
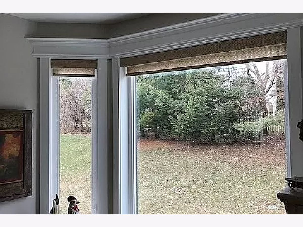
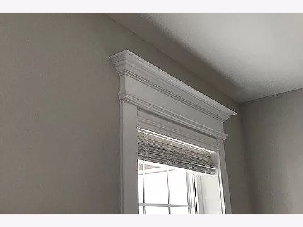
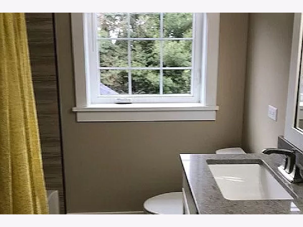
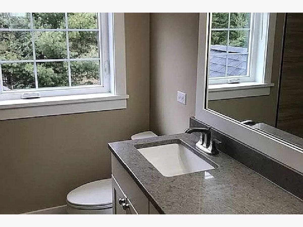
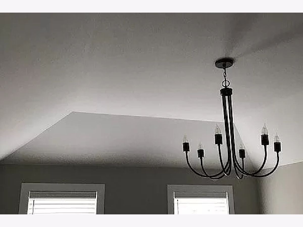
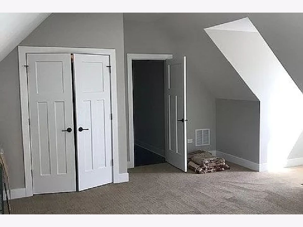
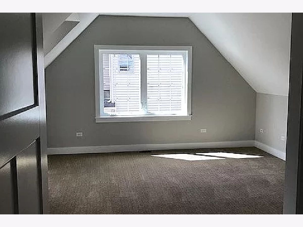
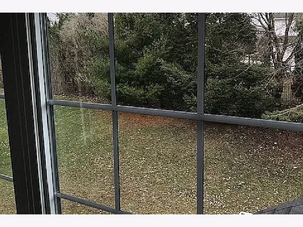
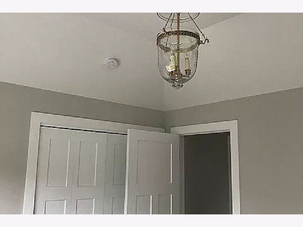
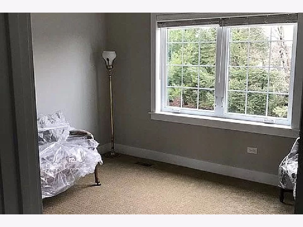
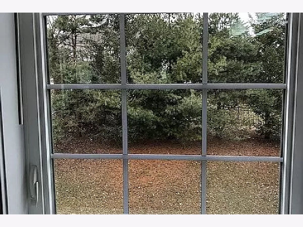
Room Specifics
Total Bedrooms: 4
Bedrooms Above Ground: 4
Bedrooms Below Ground: 0
Dimensions: —
Floor Type: —
Dimensions: —
Floor Type: —
Dimensions: —
Floor Type: —
Full Bathrooms: 3
Bathroom Amenities: —
Bathroom in Basement: 0
Rooms: No additional rooms
Basement Description: Finished
Other Specifics
| 2 | |
| Other | |
| Asphalt | |
| Patio, Porch | |
| — | |
| 2500 | |
| — | |
| Full | |
| — | |
| Range, Dishwasher, Refrigerator, Disposal | |
| Not in DB | |
| — | |
| — | |
| — | |
| Gas Starter |
Tax History
| Year | Property Taxes |
|---|---|
| 2018 | $1,630 |
| 2020 | $10,235 |
Contact Agent
Nearby Sold Comparables
Contact Agent
Listing Provided By
Herve F. Barbera

