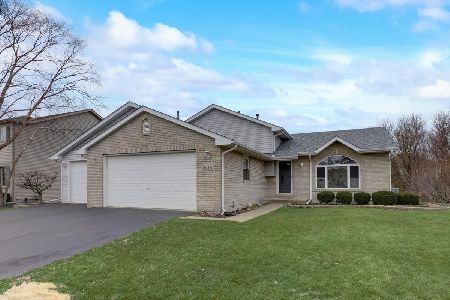653 Otter Way, Oswego, Illinois 60543
$344,995
|
Sold
|
|
| Status: | Closed |
| Sqft: | 3,208 |
| Cost/Sqft: | $111 |
| Beds: | 4 |
| Baths: | 3 |
| Year Built: | 2019 |
| Property Taxes: | $0 |
| Days On Market: | 2509 |
| Lot Size: | 0,00 |
Description
QUICK MOVE-IN HOME AT THE ESTATES OF FOX CHASE! Homesite backs up to open space and pond. The Yorkshire floorplan offers 4 bedrooms, 2.5 baths, plus second story bonus room. Gourmet kitchen with walk-in pantry, granite countertops, stainless steel appliances and dining area. Spacious family room is ideal for entertaining. Formal living and dining room. Owner's suite with huge walk-in closet and private luxury bath. First floor home office and second floor laundry room. Basement and three-car garage. *Pictures are of a model, not this home.* Quality built by K. Hovnanian Homes. Fantastic location near shopping, dining and entertainment. Other homesites and floorplans available.
Property Specifics
| Single Family | |
| — | |
| Traditional | |
| 2019 | |
| Partial | |
| YORKSHIRE | |
| No | |
| — |
| Kendall | |
| Estates Of Fox Chase | |
| 0 / Not Applicable | |
| None | |
| Public | |
| Public Sewer | |
| 10309576 | |
| 0000000000 |
Nearby Schools
| NAME: | DISTRICT: | DISTANCE: | |
|---|---|---|---|
|
Grade School
Fox Chase Elementary School |
308 | — | |
|
Middle School
Traughber Junior High School |
308 | Not in DB | |
|
High School
Oswego High School |
308 | Not in DB | |
Property History
| DATE: | EVENT: | PRICE: | SOURCE: |
|---|---|---|---|
| 20 Aug, 2019 | Sold | $344,995 | MRED MLS |
| 9 Jun, 2019 | Under contract | $354,995 | MRED MLS |
| — | Last price change | $359,995 | MRED MLS |
| 15 Mar, 2019 | Listed for sale | $362,415 | MRED MLS |
Room Specifics
Total Bedrooms: 4
Bedrooms Above Ground: 4
Bedrooms Below Ground: 0
Dimensions: —
Floor Type: Carpet
Dimensions: —
Floor Type: Carpet
Dimensions: —
Floor Type: Carpet
Full Bathrooms: 3
Bathroom Amenities: —
Bathroom in Basement: 0
Rooms: Breakfast Room,Den,Bonus Room
Basement Description: Unfinished
Other Specifics
| 3 | |
| Concrete Perimeter | |
| — | |
| — | |
| — | |
| 95 X 140 | |
| — | |
| Full | |
| Wood Laminate Floors, Second Floor Laundry | |
| Range, Microwave, Dishwasher, Disposal, Stainless Steel Appliance(s) | |
| Not in DB | |
| — | |
| — | |
| — | |
| — |
Tax History
| Year | Property Taxes |
|---|
Contact Agent
Nearby Similar Homes
Nearby Sold Comparables
Contact Agent
Listing Provided By
Homesmart Connect LLC






