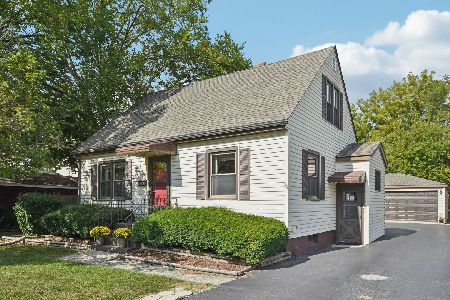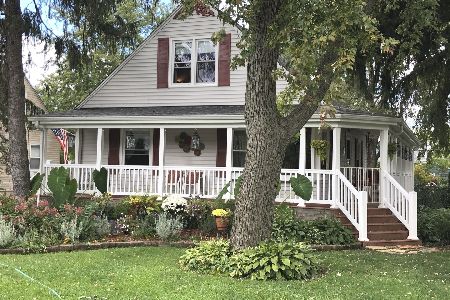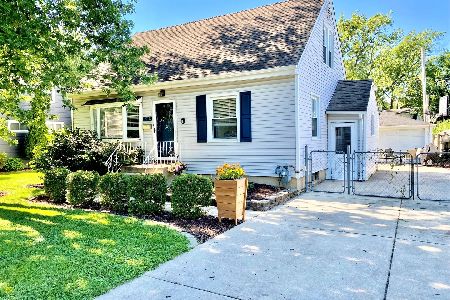6530 Pine Point Drive, Tinley Park, Illinois 60477
$225,000
|
Sold
|
|
| Status: | Closed |
| Sqft: | 1,125 |
| Cost/Sqft: | $204 |
| Beds: | 3 |
| Baths: | 2 |
| Year Built: | 1948 |
| Property Taxes: | $3,068 |
| Days On Market: | 1529 |
| Lot Size: | 0,00 |
Description
Check out this charming Cape Cod home featuring 3 bedrooms and 1.5 baths! One main floor bedroom and bathroom. Wood floors are under the carpet throughout the home. A full unfinished basement is a blank canvas for you to add living space should you desire. Large backyard provides a great space for entertainment. The storage shed with ALL lawn equipment will stay with the home. Back-up generator is located in the toolbox on the deck. This well-cared for home is perfect for someone who is just starting out or looking to downsize. A few personal touches and it's YOURS. Showings start on Friday, November 19th.
Property Specifics
| Single Family | |
| — | |
| Cape Cod | |
| 1948 | |
| Full | |
| — | |
| No | |
| — |
| Cook | |
| — | |
| — / Not Applicable | |
| None | |
| Public | |
| Public Sewer | |
| 11271522 | |
| 28302100410000 |
Property History
| DATE: | EVENT: | PRICE: | SOURCE: |
|---|---|---|---|
| 21 Jan, 2022 | Sold | $225,000 | MRED MLS |
| 3 Dec, 2021 | Under contract | $229,900 | MRED MLS |
| — | Last price change | $237,000 | MRED MLS |
| 16 Nov, 2021 | Listed for sale | $229,900 | MRED MLS |
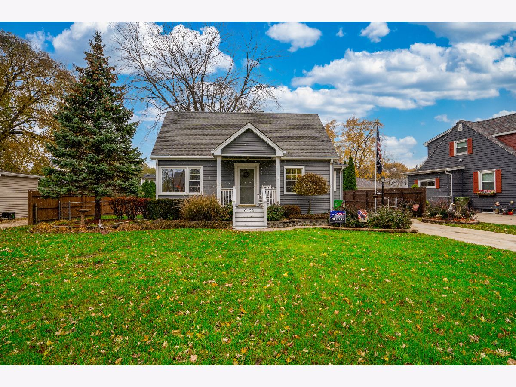
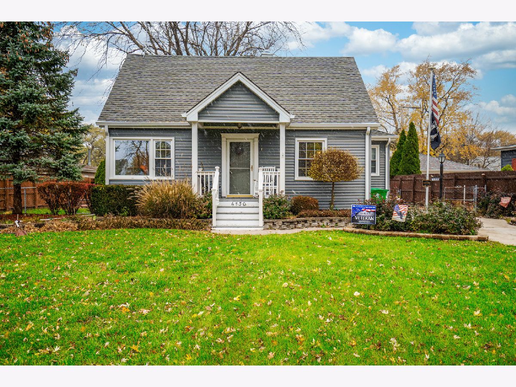
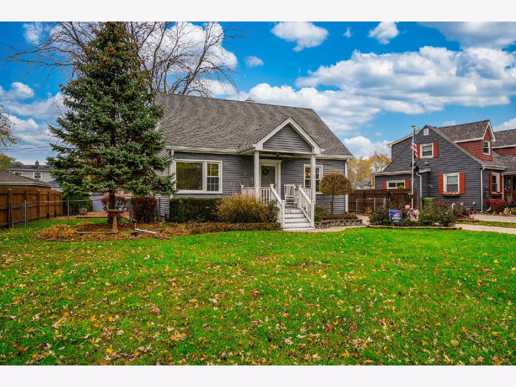
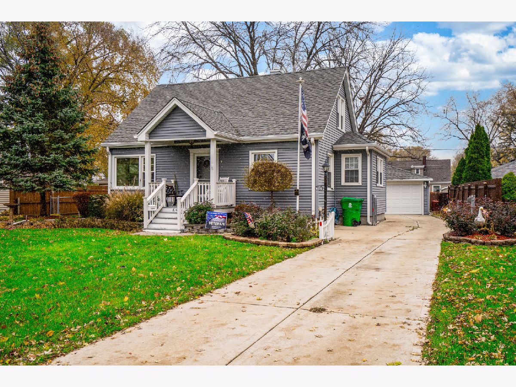
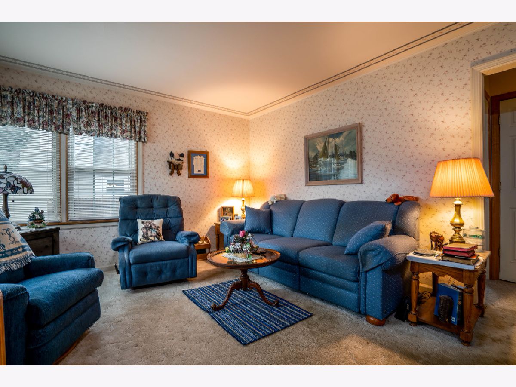
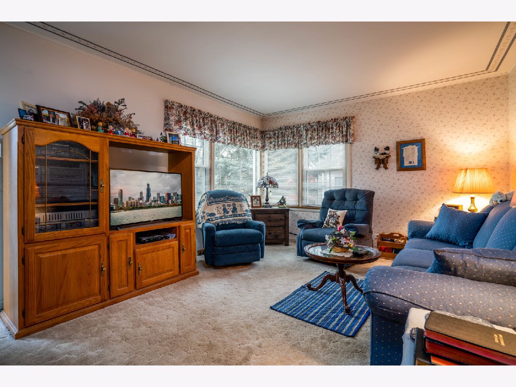
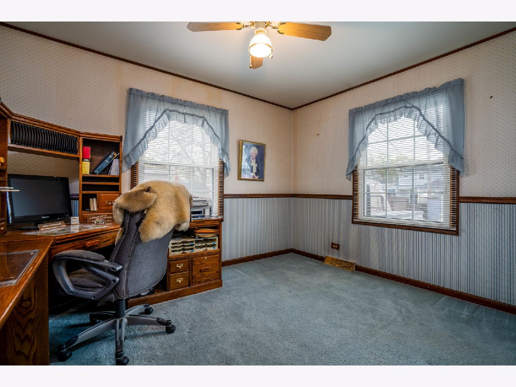
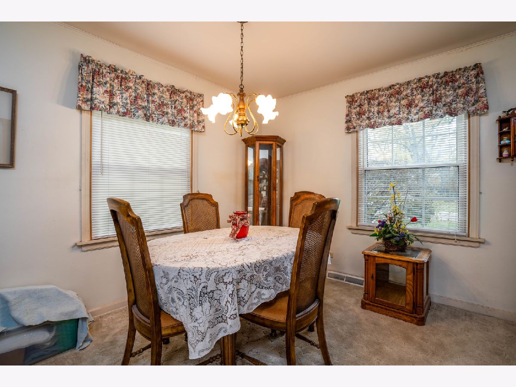
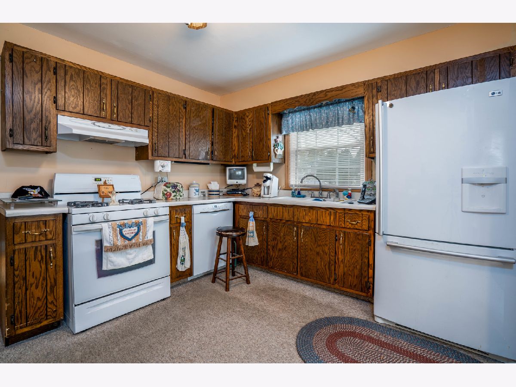
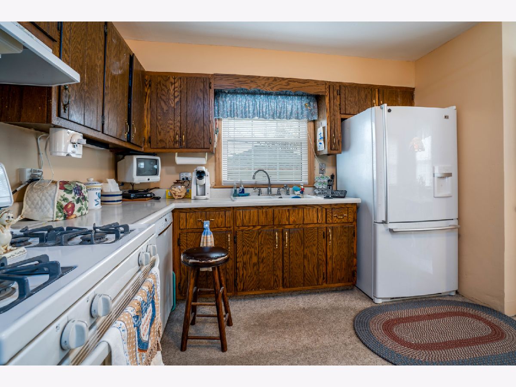
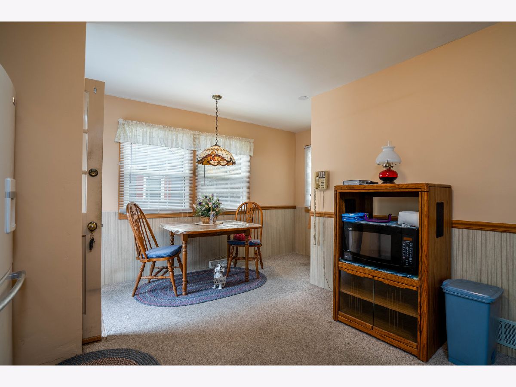
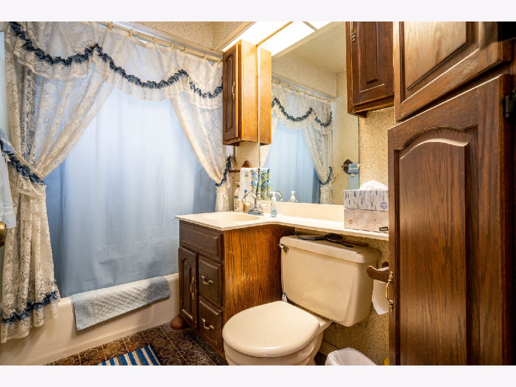
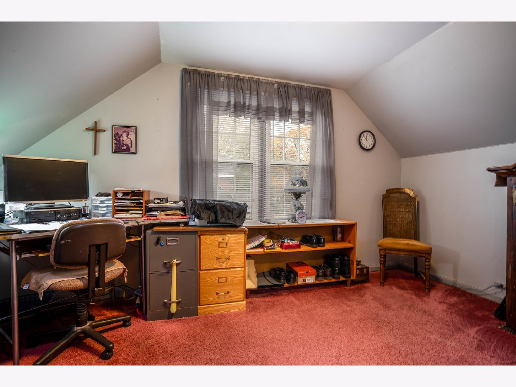
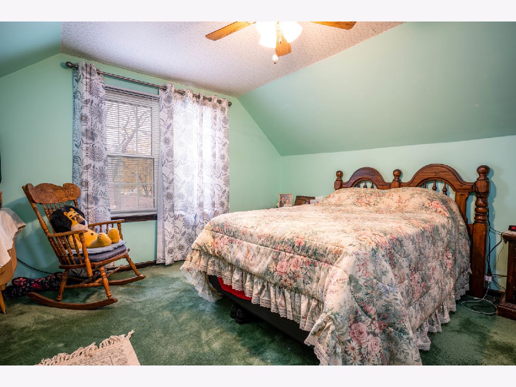
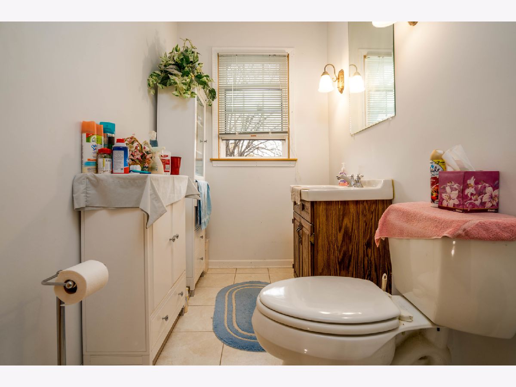
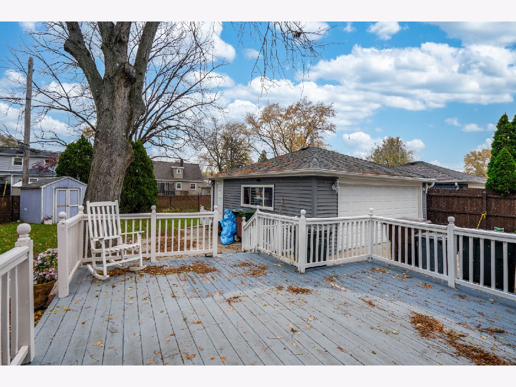
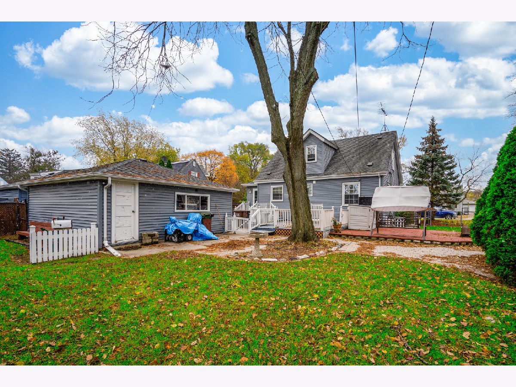
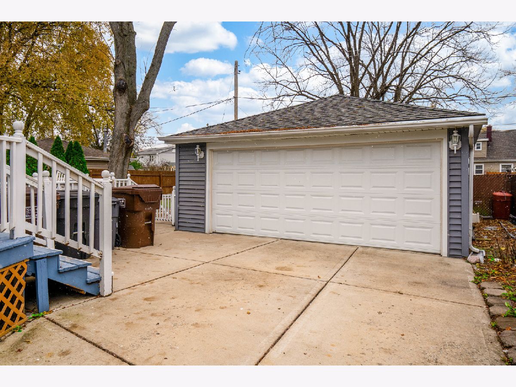
Room Specifics
Total Bedrooms: 3
Bedrooms Above Ground: 3
Bedrooms Below Ground: 0
Dimensions: —
Floor Type: Carpet
Dimensions: —
Floor Type: Carpet
Full Bathrooms: 2
Bathroom Amenities: —
Bathroom in Basement: 0
Rooms: No additional rooms
Basement Description: Unfinished
Other Specifics
| 2 | |
| — | |
| — | |
| — | |
| — | |
| 9165 | |
| — | |
| None | |
| — | |
| Range, Portable Dishwasher, Refrigerator, Washer, Dryer | |
| Not in DB | |
| — | |
| — | |
| — | |
| — |
Tax History
| Year | Property Taxes |
|---|---|
| 2022 | $3,068 |
Contact Agent
Nearby Sold Comparables
Contact Agent
Listing Provided By
Listing Leaders Northwest, Inc

