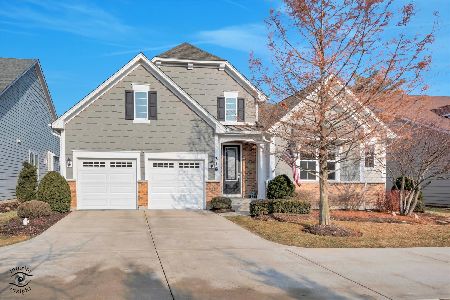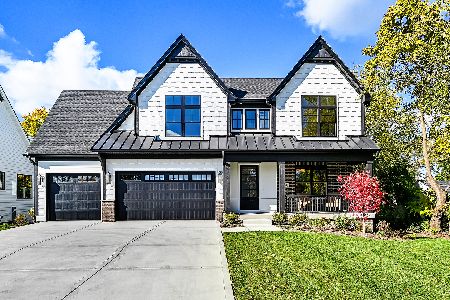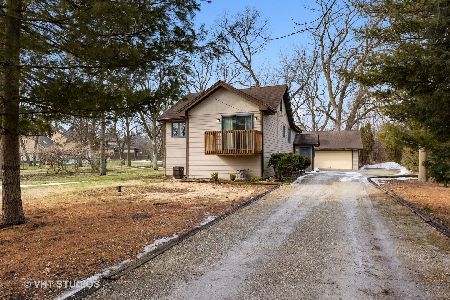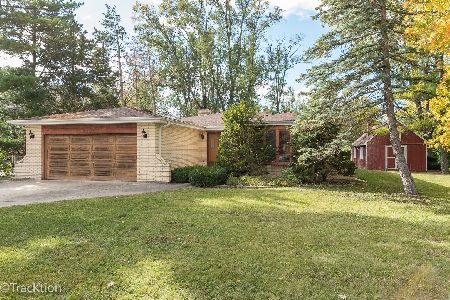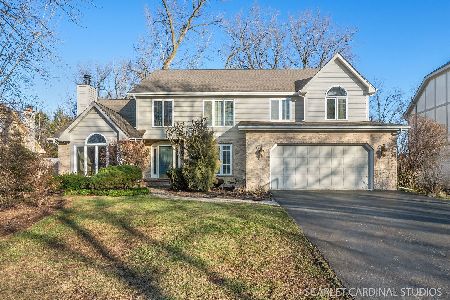6530 Tennessee Avenue, Willowbrook, Illinois 60527
$800,000
|
Sold
|
|
| Status: | Closed |
| Sqft: | 4,002 |
| Cost/Sqft: | $207 |
| Beds: | 5 |
| Baths: | 5 |
| Year Built: | 2001 |
| Property Taxes: | $15,272 |
| Days On Market: | 1562 |
| Lot Size: | 0,00 |
Description
Gorgeous custom built 5 bedroom, 5 bath home on the best cul-de-sac street in Willowbrook! Open and Airy floor plan featuring hardwood floors, double story foyer, great room with stone fireplace and gas starter, built-in bookshelves, large kitchen with granite island, bay windows, walk-in pantry. 1st floor office or bedroom with full bath, large primary suite with newly remodeled luxury bathroom, double vanities, floating soaking tub, glass enclosed shower and professionally organized walk-in closet. Large basement with 9.5 ft ceilings, wet bar for entertaining, exercise room/bedroom, full bath and storage. Set on expansive grounds with covered porch and back deck overlooking your 326 ft deep lot. Attached 3 car garage with 16 ft ceilings.
Property Specifics
| Single Family | |
| — | |
| Traditional | |
| 2001 | |
| Full | |
| — | |
| No | |
| — |
| Du Page | |
| — | |
| — / Not Applicable | |
| None | |
| Public | |
| Public Sewer | |
| 11235369 | |
| 0922206041 |
Nearby Schools
| NAME: | DISTRICT: | DISTANCE: | |
|---|---|---|---|
|
Grade School
Maercker Elementary School |
60 | — | |
|
Middle School
Westview Hills Middle School |
60 | Not in DB | |
|
High School
Hinsdale South High School |
86 | Not in DB | |
Property History
| DATE: | EVENT: | PRICE: | SOURCE: |
|---|---|---|---|
| 23 Nov, 2021 | Sold | $800,000 | MRED MLS |
| 13 Oct, 2021 | Under contract | $829,000 | MRED MLS |
| 7 Oct, 2021 | Listed for sale | $829,000 | MRED MLS |
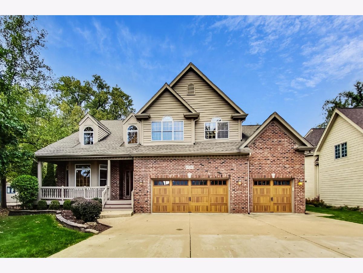
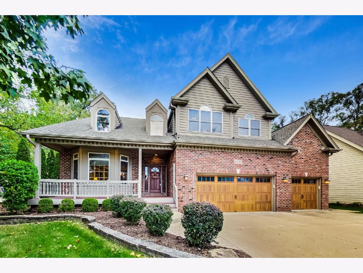
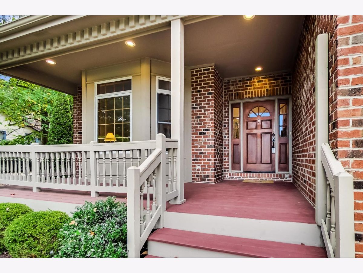
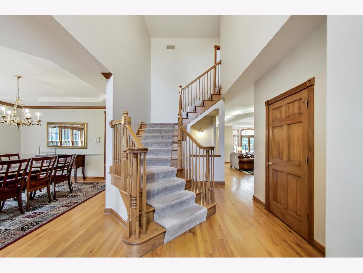
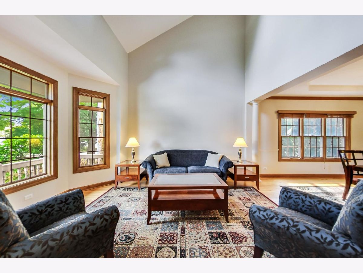
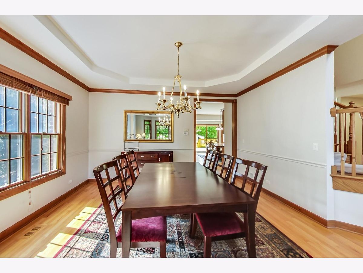
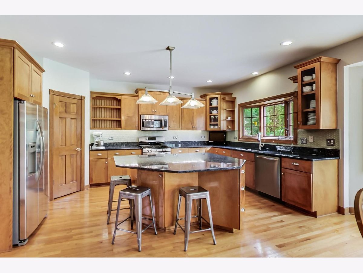
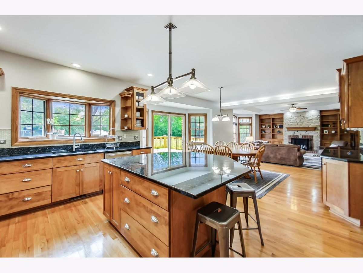
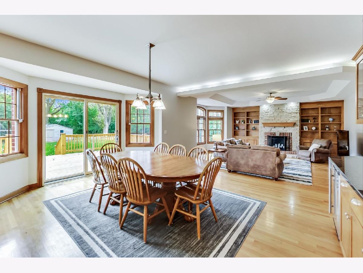
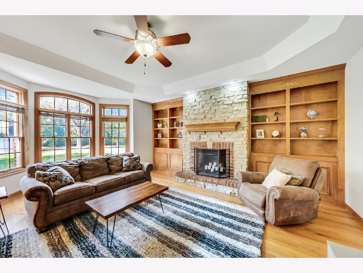
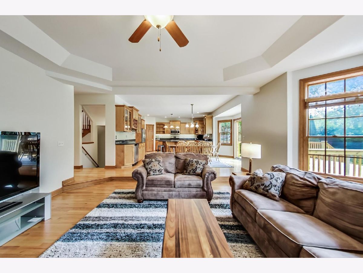
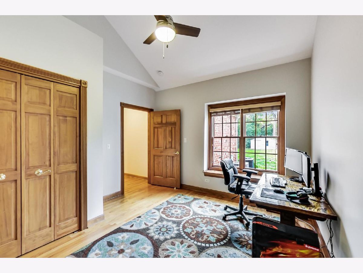
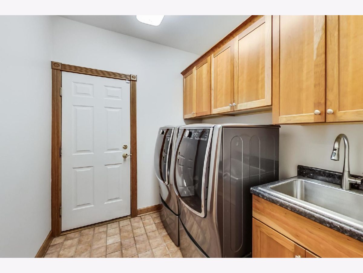
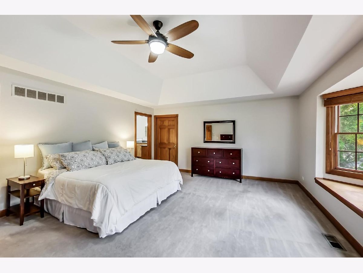
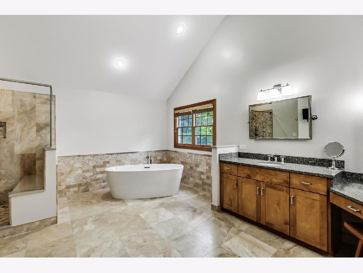
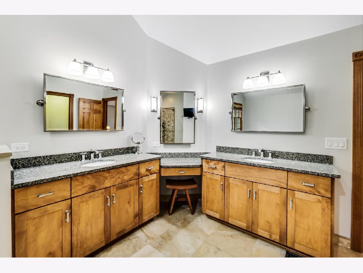
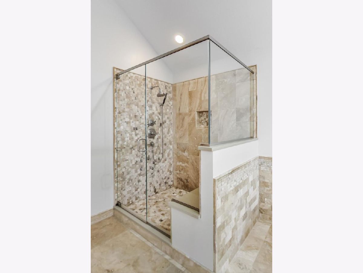
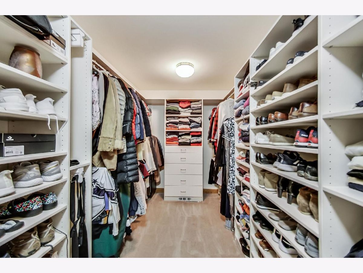
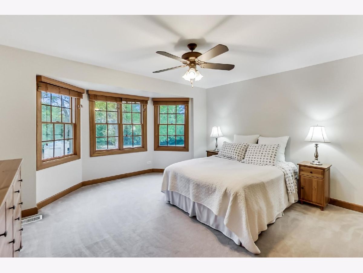
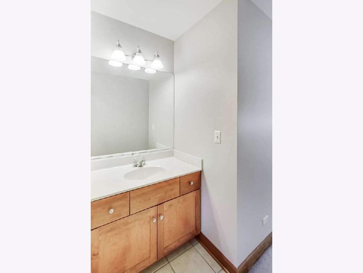
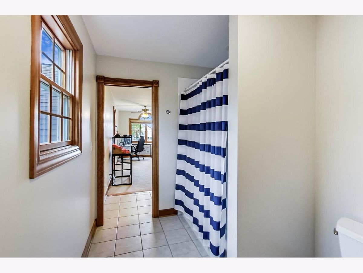
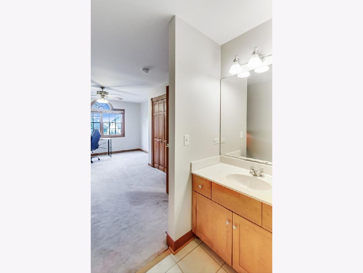
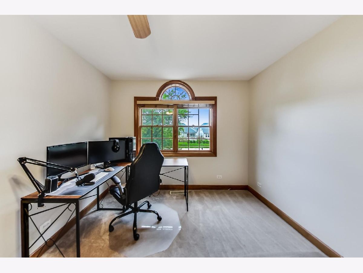
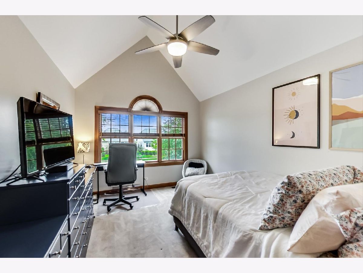
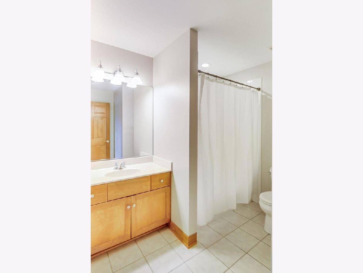
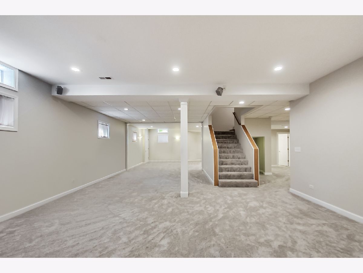
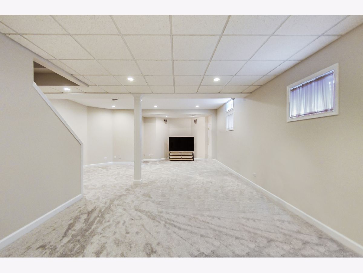
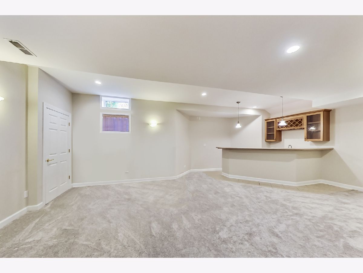
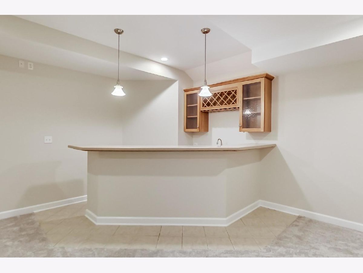
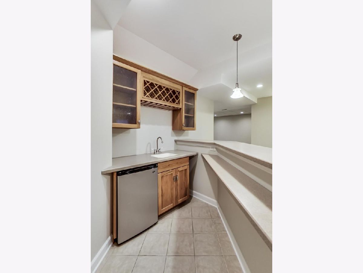
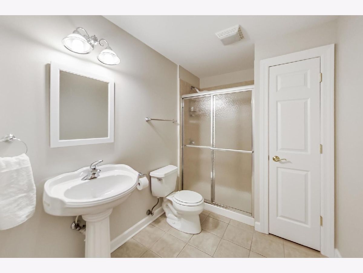
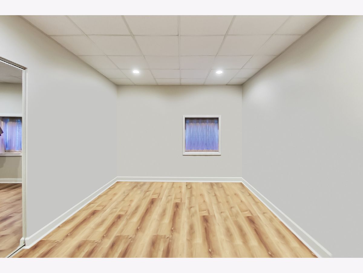
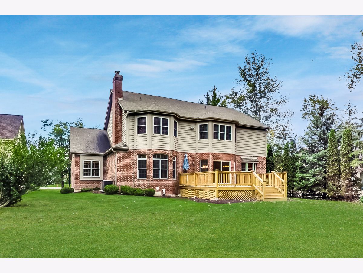
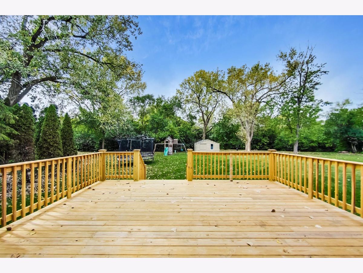
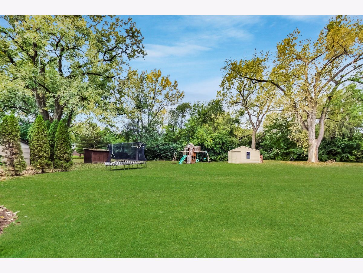
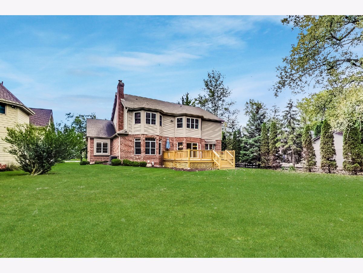
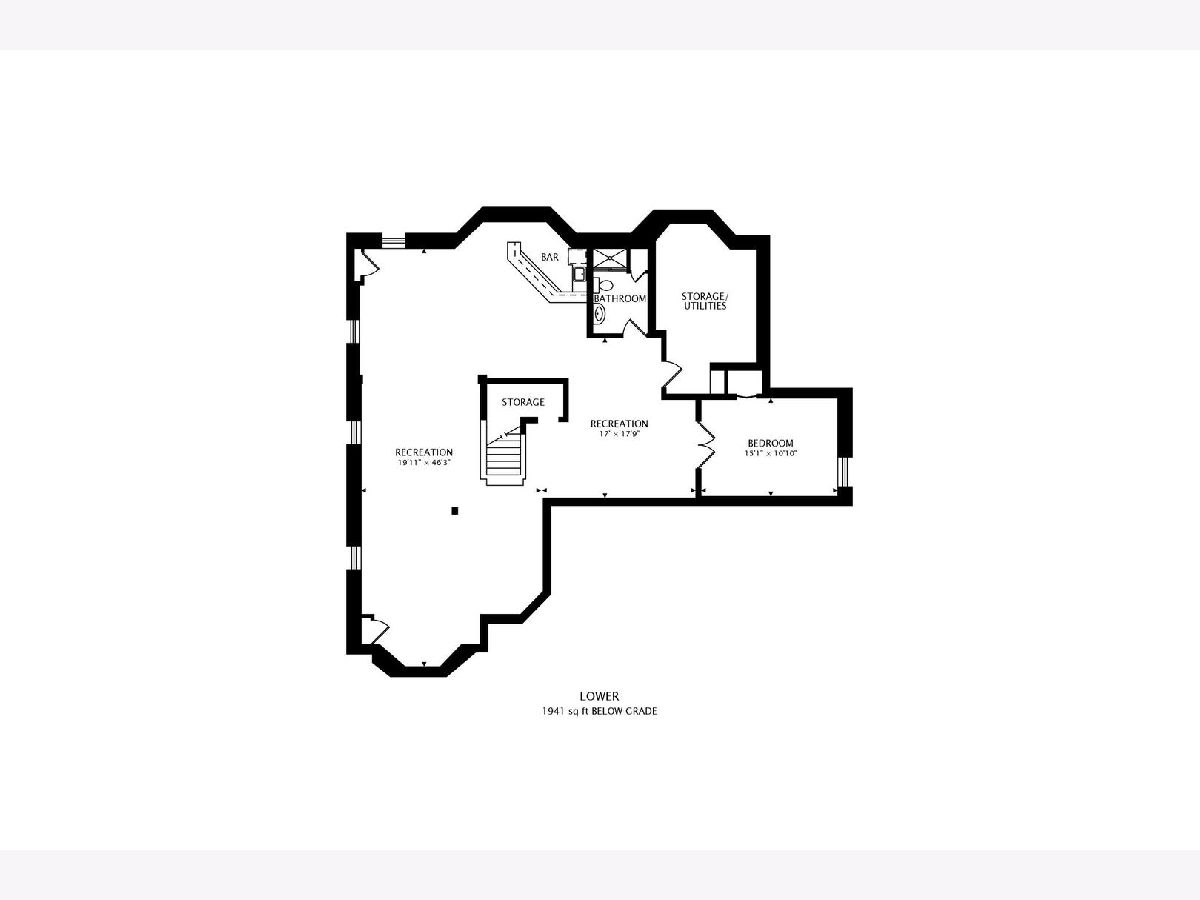
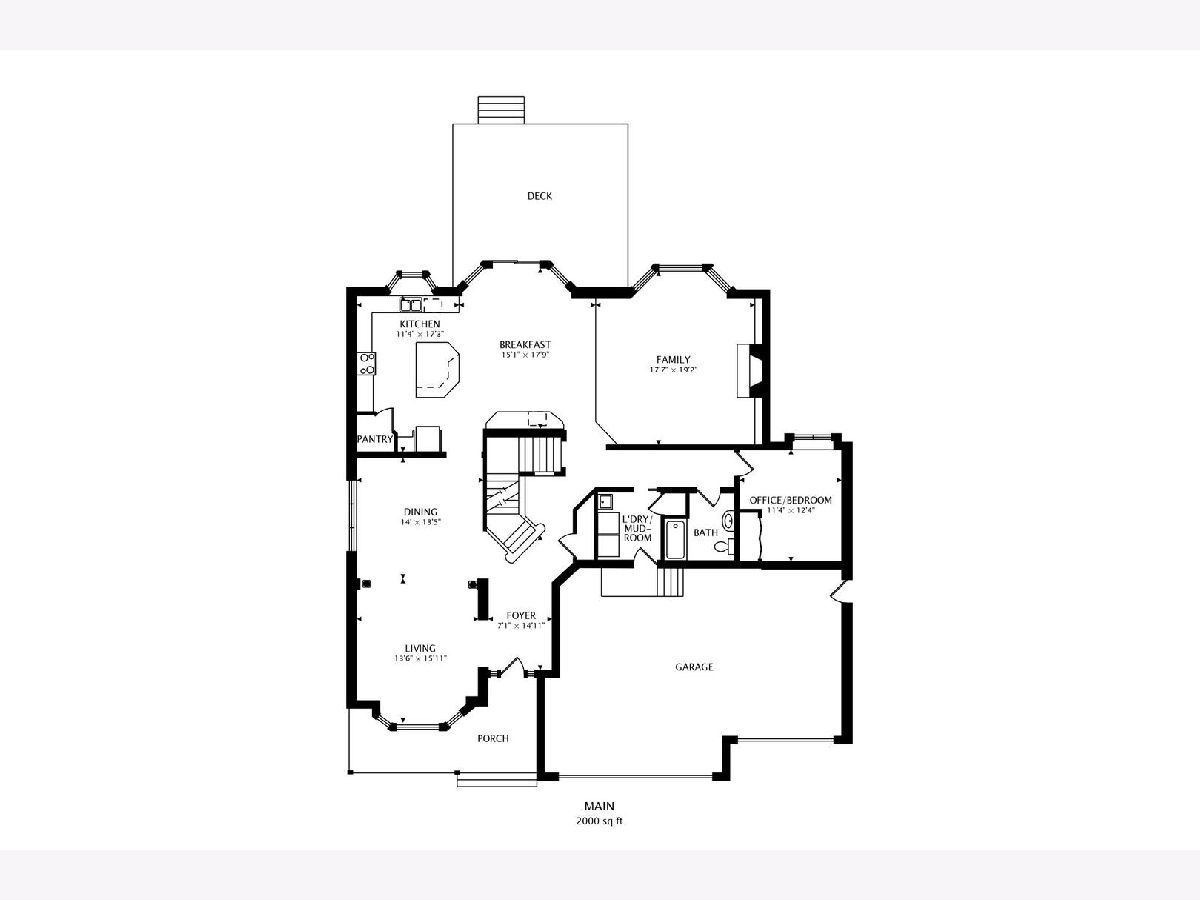
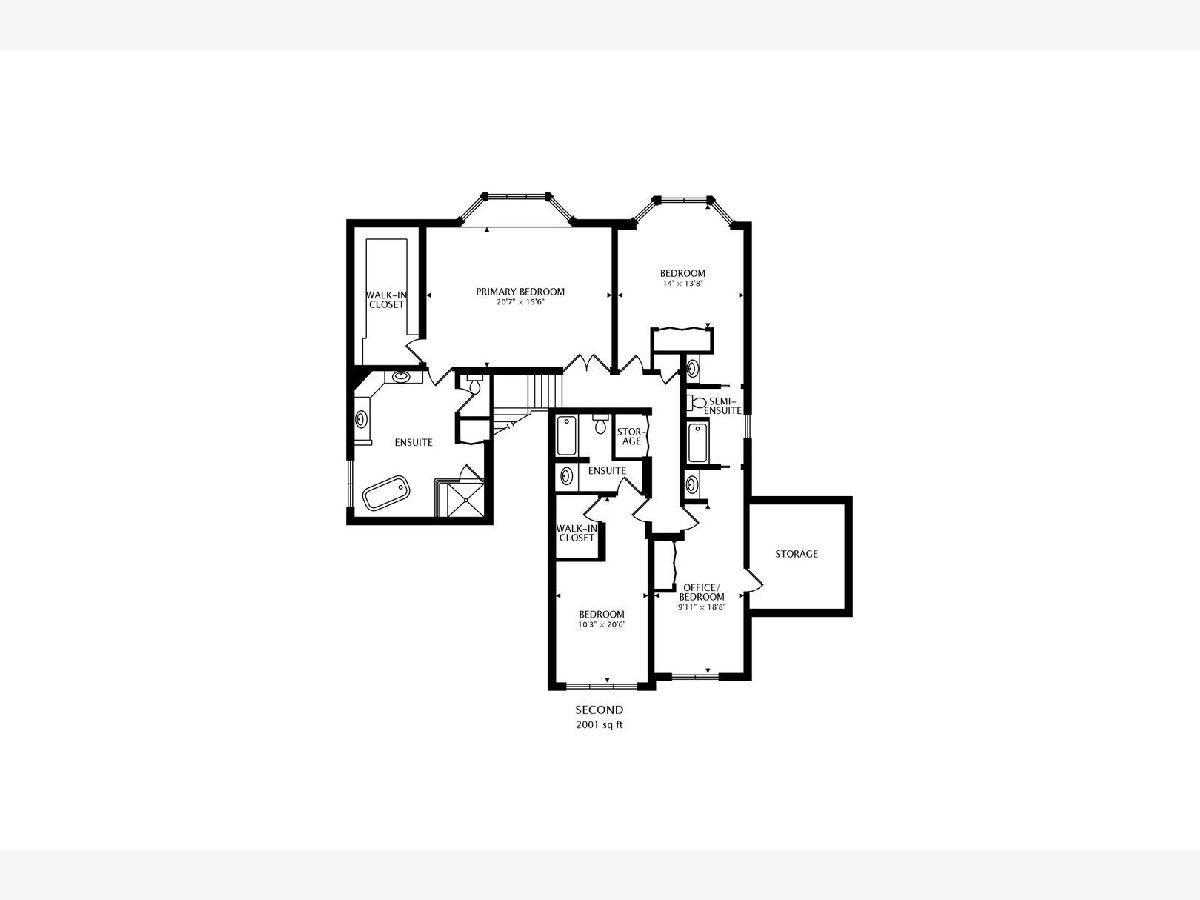
Room Specifics
Total Bedrooms: 5
Bedrooms Above Ground: 5
Bedrooms Below Ground: 0
Dimensions: —
Floor Type: Carpet
Dimensions: —
Floor Type: Carpet
Dimensions: —
Floor Type: Carpet
Dimensions: —
Floor Type: —
Full Bathrooms: 5
Bathroom Amenities: Separate Shower,Soaking Tub
Bathroom in Basement: 1
Rooms: Bedroom 5,Breakfast Room,Recreation Room,Foyer,Other Room,Exercise Room
Basement Description: Finished,9 ft + pour,Rec/Family Area,Storage Space
Other Specifics
| 3 | |
| — | |
| Concrete | |
| Deck, Porch | |
| — | |
| 75X326 | |
| — | |
| Full | |
| Vaulted/Cathedral Ceilings, Skylight(s), Bar-Wet, Hardwood Floors, First Floor Laundry, First Floor Full Bath, Built-in Features, Walk-In Closet(s) | |
| Range, Microwave, Dishwasher, Washer, Dryer, Disposal, Stainless Steel Appliance(s) | |
| Not in DB | |
| — | |
| — | |
| — | |
| Wood Burning |
Tax History
| Year | Property Taxes |
|---|---|
| 2021 | $15,272 |
Contact Agent
Nearby Similar Homes
Nearby Sold Comparables
Contact Agent
Listing Provided By
@properties

