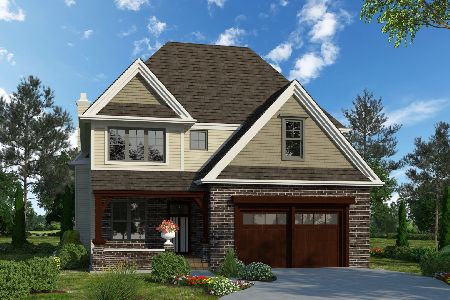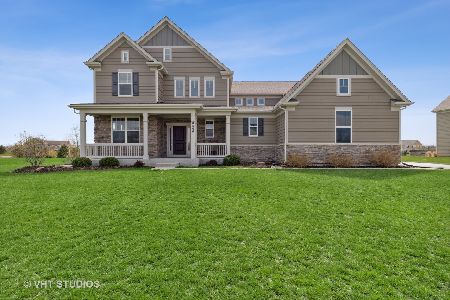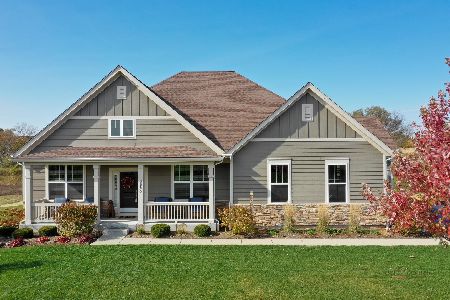6530 Woodland Hills Drive, Lakewood, Illinois 60014
$380,000
|
Sold
|
|
| Status: | Closed |
| Sqft: | 3,300 |
| Cost/Sqft: | $118 |
| Beds: | 4 |
| Baths: | 3 |
| Year Built: | 2017 |
| Property Taxes: | $0 |
| Days On Market: | 2874 |
| Lot Size: | 0,63 |
Description
Job transfer has created this very special buying opportunity! Owners have added over $44,000 in upgrades throughout including: whole house humidifier, water softener, hardwood flooring, french doors to paver patio, all new light fixtures, window treatments, wainscoting, dramatic fireplace and custom kitchen backsplash. Other features include solid core doors throughout, over-sized baseboard trim and gigantic 26x13 bonus room. Ask us for 'Upgrades Sheet' to see exactly what's been done since purchase from builder* Why settle when it's all done for you? Sellers are motivated! Request a showing today.
Property Specifics
| Single Family | |
| — | |
| — | |
| 2017 | |
| Full | |
| EXPANDED PRESCOTT | |
| No | |
| 0.63 |
| Mc Henry | |
| Woodland Hills | |
| 500 / Annual | |
| None | |
| Public | |
| Public Sewer | |
| 09904090 | |
| 1803254002 |
Nearby Schools
| NAME: | DISTRICT: | DISTANCE: | |
|---|---|---|---|
|
Grade School
South Elementary School |
47 | — | |
|
Middle School
Richard F Bernotas Middle School |
47 | Not in DB | |
|
High School
Crystal Lake Central High School |
155 | Not in DB | |
Property History
| DATE: | EVENT: | PRICE: | SOURCE: |
|---|---|---|---|
| 17 Aug, 2018 | Sold | $380,000 | MRED MLS |
| 16 Jul, 2018 | Under contract | $389,900 | MRED MLS |
| — | Last price change | $399,900 | MRED MLS |
| 5 Apr, 2018 | Listed for sale | $429,900 | MRED MLS |
Room Specifics
Total Bedrooms: 4
Bedrooms Above Ground: 4
Bedrooms Below Ground: 0
Dimensions: —
Floor Type: Carpet
Dimensions: —
Floor Type: Carpet
Dimensions: —
Floor Type: Carpet
Full Bathrooms: 3
Bathroom Amenities: Separate Shower,Double Sink,Soaking Tub
Bathroom in Basement: 0
Rooms: Study,Eating Area
Basement Description: Unfinished
Other Specifics
| 3 | |
| Concrete Perimeter | |
| Asphalt | |
| Brick Paver Patio, Storms/Screens | |
| Wetlands adjacent,Landscaped | |
| 208X73X158X62X170 | |
| — | |
| Full | |
| Vaulted/Cathedral Ceilings, Hardwood Floors, First Floor Bedroom, Second Floor Laundry | |
| Double Oven, Range, Microwave, Dishwasher, Refrigerator, Disposal, Stainless Steel Appliance(s) | |
| Not in DB | |
| Street Lights, Street Paved | |
| — | |
| — | |
| Gas Log, Gas Starter |
Tax History
| Year | Property Taxes |
|---|
Contact Agent
Nearby Similar Homes
Nearby Sold Comparables
Contact Agent
Listing Provided By
Baird & Warner











