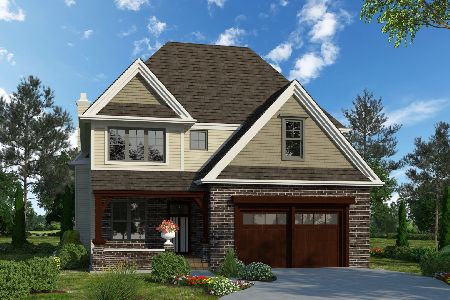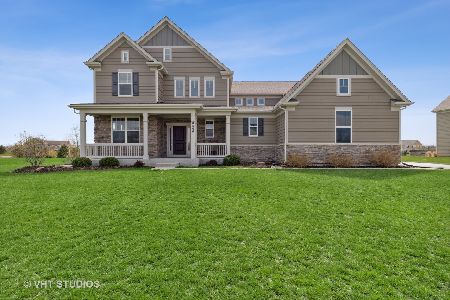6535 Woodland Hills Drive, Lakewood, Illinois 60014
$452,000
|
Sold
|
|
| Status: | Closed |
| Sqft: | 2,914 |
| Cost/Sqft: | $166 |
| Beds: | 3 |
| Baths: | 4 |
| Year Built: | 2015 |
| Property Taxes: | $13,304 |
| Days On Market: | 1945 |
| Lot Size: | 0,56 |
Description
Stunning three bedroom, 3.1 bath ranch home in Woodland Hills community offers $127K of upgrades from base builder house, including gleaming engineered hardwood floors, neutral paint, and thoughtful finishes throughout! Nestled on over half an acre premium lot that backs to a conservation area, this gorgeous home provides an amazing outdoor living area with a cozy front porch, deck, and patio with a firepit! Open foyer welcomes you inside with views of the dining room with crown molding and butler's pantry, perfect for hosting dinner parties. Cook your favorite meals in the gourmet kitchen appointed with stainless steel appliances, including a double-oven, granite countertops, abundant cabinetry, walk-in pantry, center island, and breakfast bar. Located at the heart of the home is the family room graced with recessed lighting, vaulted ceiling, and a stone fireplace. Enter through double French doors into the spacious office. Retreat away to your master suite with a spa-like ensuite complete with a double sink vanity, soaking tub, separate shower, and walk-in closet with custom built-ins. Two additional bedrooms with a Jack and Jill bath complete the main level. Walkout basement offers a newly finished third bath and unfinished space awaits your personal touch!
Property Specifics
| Single Family | |
| — | |
| Ranch | |
| 2015 | |
| Full,Walkout | |
| EDINBURGH | |
| No | |
| 0.56 |
| Mc Henry | |
| Woodland Hills | |
| 350 / Annual | |
| Other | |
| Public | |
| Public Sewer | |
| 10912396 | |
| 1803252009 |
Nearby Schools
| NAME: | DISTRICT: | DISTANCE: | |
|---|---|---|---|
|
Grade School
South Elementary School |
47 | — | |
|
Middle School
Richard F Bernotas Middle School |
47 | Not in DB | |
|
High School
Crystal Lake Central High School |
155 | Not in DB | |
Property History
| DATE: | EVENT: | PRICE: | SOURCE: |
|---|---|---|---|
| 14 Dec, 2020 | Sold | $452,000 | MRED MLS |
| 23 Oct, 2020 | Under contract | $485,000 | MRED MLS |
| 20 Oct, 2020 | Listed for sale | $485,000 | MRED MLS |
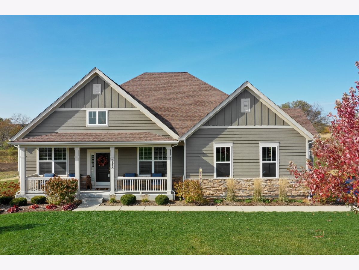
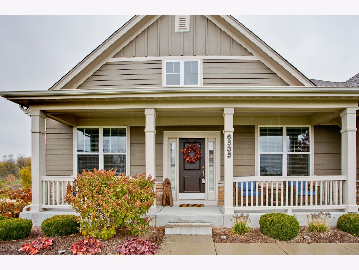
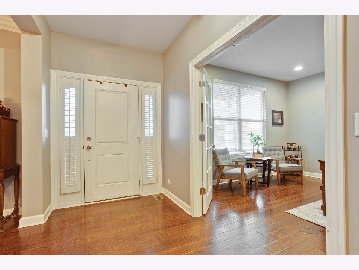
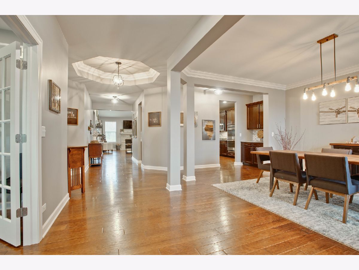
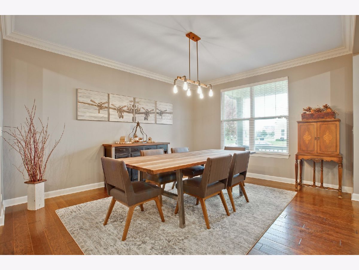
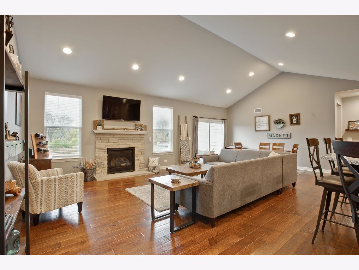
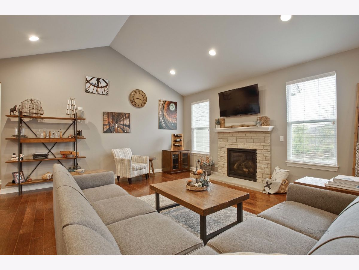
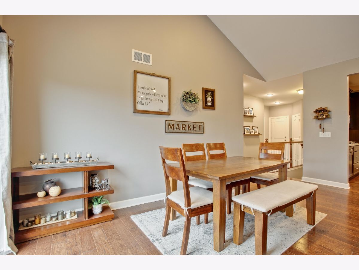
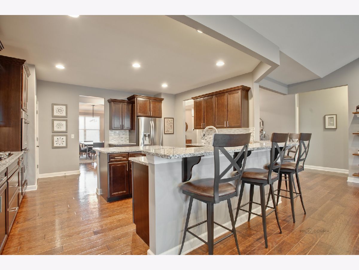
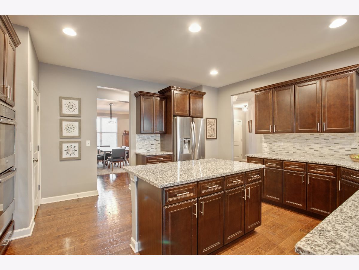
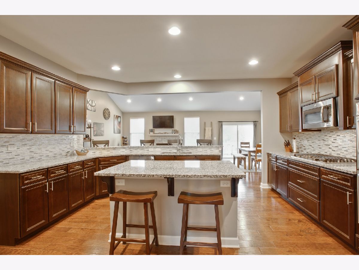
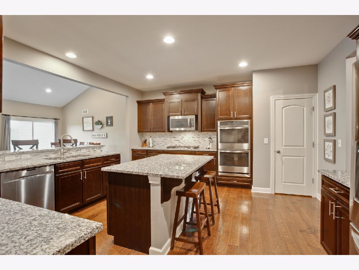
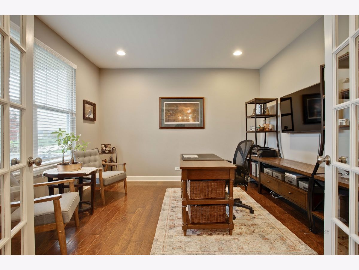
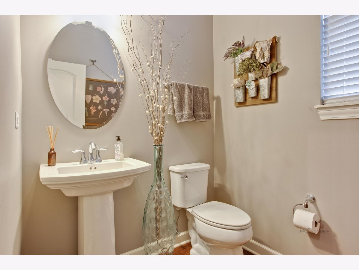
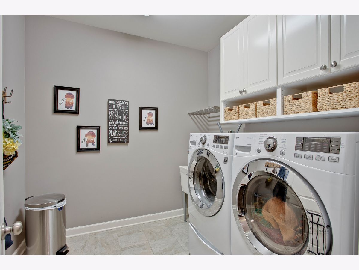
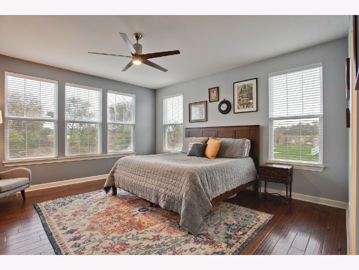
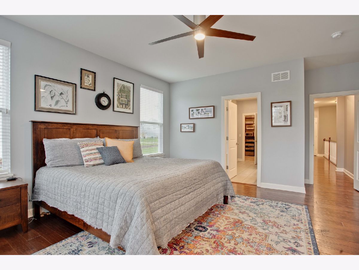
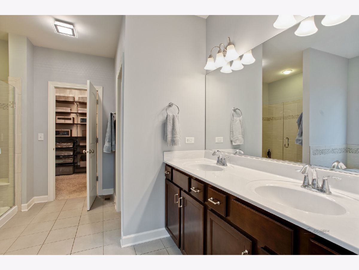
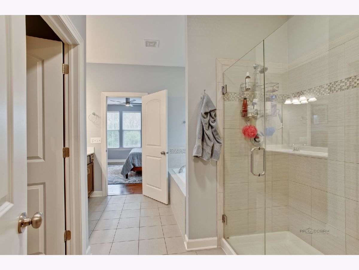
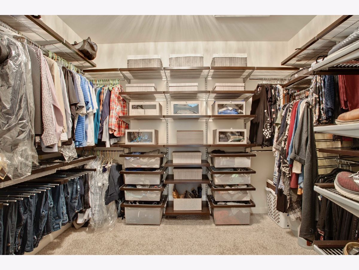
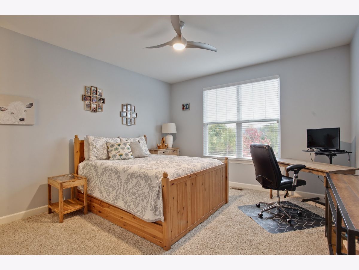
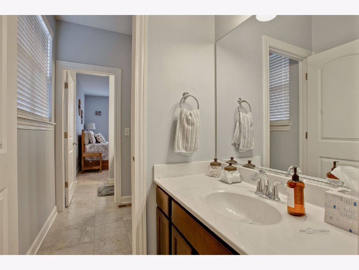
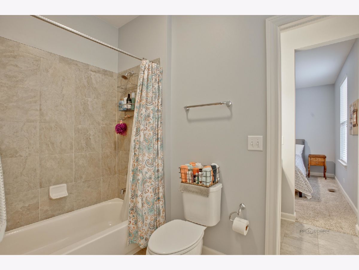
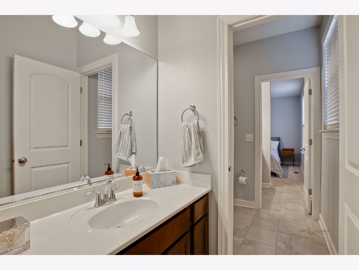
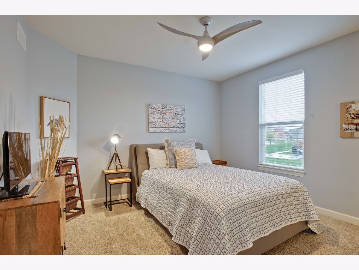
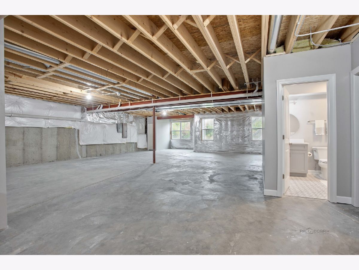
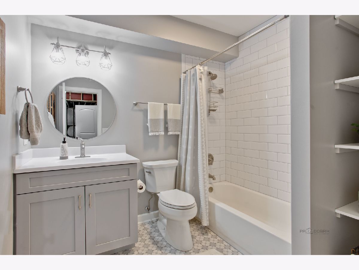
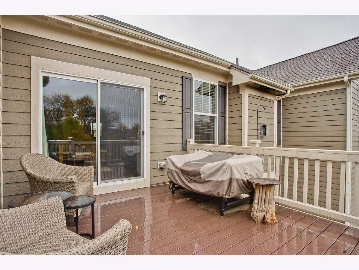
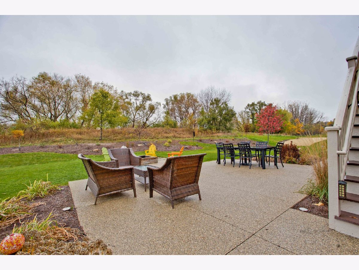
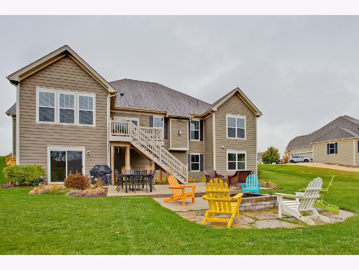
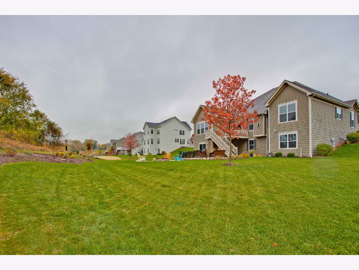
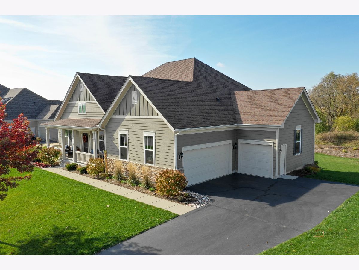
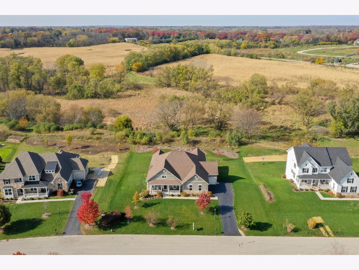
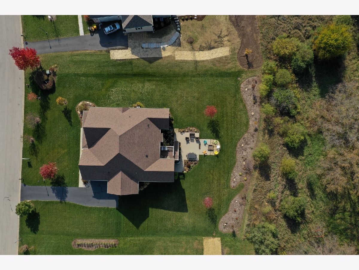
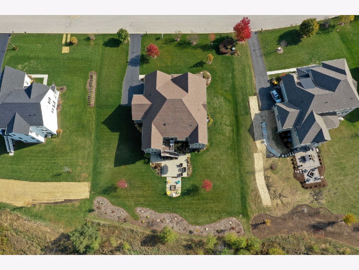
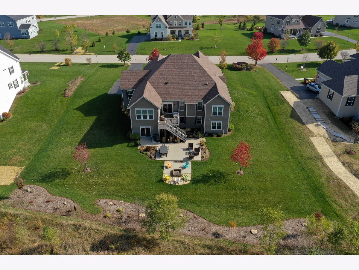
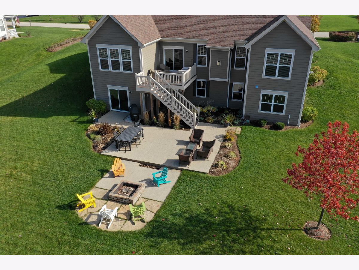
Room Specifics
Total Bedrooms: 3
Bedrooms Above Ground: 3
Bedrooms Below Ground: 0
Dimensions: —
Floor Type: Carpet
Dimensions: —
Floor Type: Carpet
Full Bathrooms: 4
Bathroom Amenities: Separate Shower,Double Sink,Soaking Tub
Bathroom in Basement: 1
Rooms: Foyer,Office,Eating Area
Basement Description: Unfinished,Exterior Access
Other Specifics
| 3 | |
| — | |
| Asphalt | |
| Deck, Patio, Storms/Screens, Fire Pit | |
| Landscaped | |
| 120X192X142X166 | |
| — | |
| Full | |
| Vaulted/Cathedral Ceilings, Hardwood Floors, First Floor Bedroom, First Floor Laundry, First Floor Full Bath, Walk-In Closet(s), Granite Counters | |
| Double Oven, Microwave, Dishwasher, Refrigerator, Washer, Dryer, Disposal | |
| Not in DB | |
| Curbs, Street Paved | |
| — | |
| — | |
| Attached Fireplace Doors/Screen, Gas Log, Gas Starter |
Tax History
| Year | Property Taxes |
|---|---|
| 2020 | $13,304 |
Contact Agent
Nearby Similar Homes
Nearby Sold Comparables
Contact Agent
Listing Provided By
RE/MAX Top Performers






