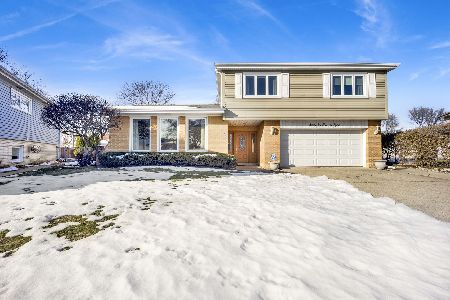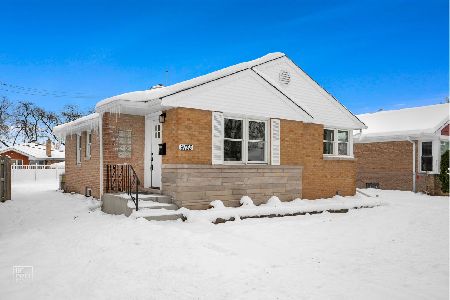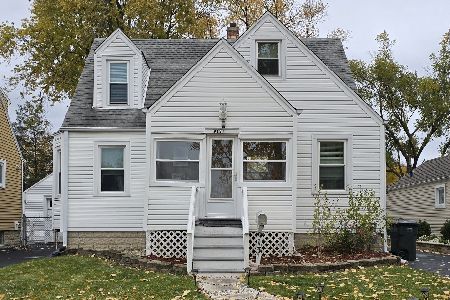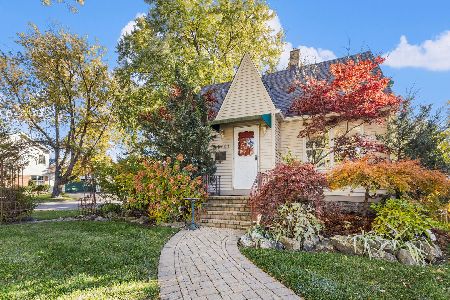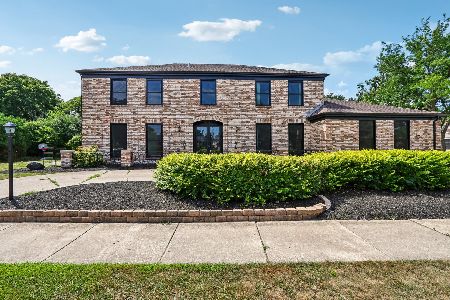6531 Maple Street, Morton Grove, Illinois 60053
$680,000
|
Sold
|
|
| Status: | Closed |
| Sqft: | 3,083 |
| Cost/Sqft: | $204 |
| Beds: | 5 |
| Baths: | 4 |
| Year Built: | 1978 |
| Property Taxes: | $10,034 |
| Days On Market: | 867 |
| Lot Size: | 0,00 |
Description
**Multiple offers received. Highest and best is due by 5pm on Friday, Sept. 29th***Highly desirable MORTON WOODS subdivision! This large Tudor-Style 2-story home features 5 spacious bedrooms, 3.5 baths, circular driveway, full unfinished basement, and a 2.5 car attached garage. Over 3,080 sf of a perfect floor plan plus basement! Huge master suite with his and her dressing area plus a large bathroom with a whirlpool, formal living room and family room with a beautiful stone fireplace, charming eat-in kitchen with SS appliances, large dining room for family dinners, first floor laundry/mud room with access to the attached garage and a side exit, lots of closet space in this spacious home, hardwood floors throughout, large backyard with a brick paver patio, and the list goes on. Close to schools, Jacobs Park, community POND, and Sawmill Station! Convenient proximity to forest preserve, bike trails, Metra, and I94. Do not miss this lovingly cared for home!
Property Specifics
| Single Family | |
| — | |
| — | |
| 1978 | |
| — | |
| — | |
| No | |
| — |
| Cook | |
| Morton Woods | |
| 200 / Annual | |
| — | |
| — | |
| — | |
| 11888994 | |
| 10182060580000 |
Nearby Schools
| NAME: | DISTRICT: | DISTANCE: | |
|---|---|---|---|
|
Grade School
Hynes Elementary School |
67 | — | |
|
Middle School
Golf Middle School |
67 | Not in DB | |
|
High School
Niles North High School |
219 | Not in DB | |
Property History
| DATE: | EVENT: | PRICE: | SOURCE: |
|---|---|---|---|
| 9 Nov, 2023 | Sold | $680,000 | MRED MLS |
| 30 Sep, 2023 | Under contract | $630,000 | MRED MLS |
| 26 Sep, 2023 | Listed for sale | $630,000 | MRED MLS |
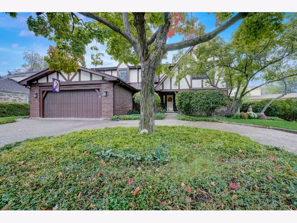
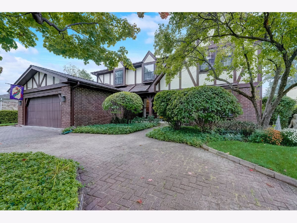
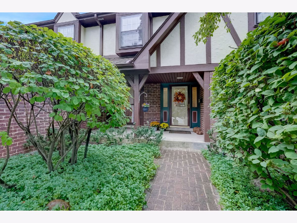
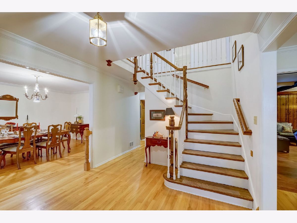
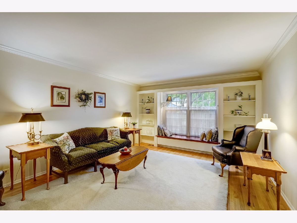
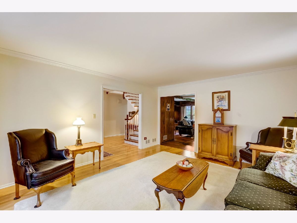
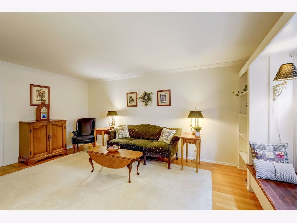
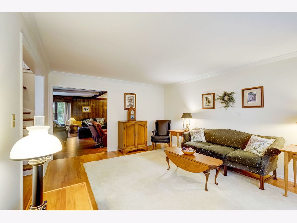
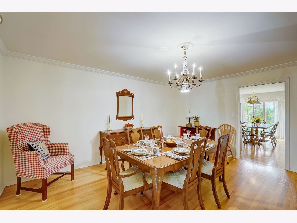
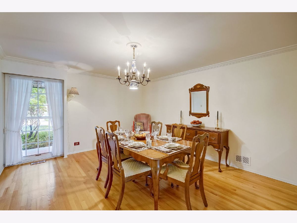
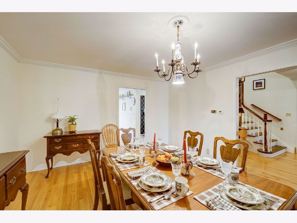
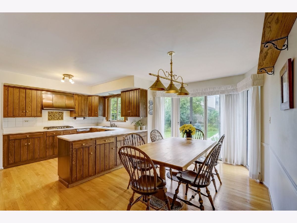
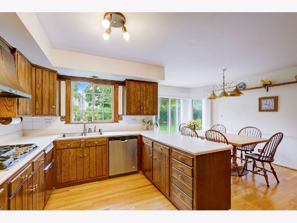
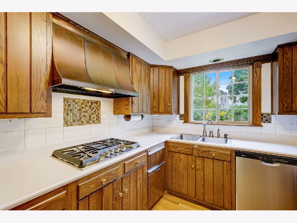
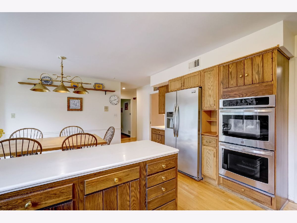
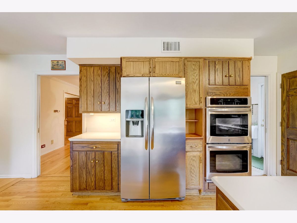
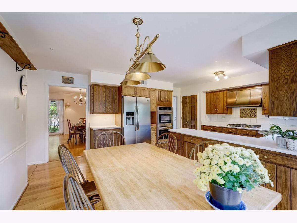
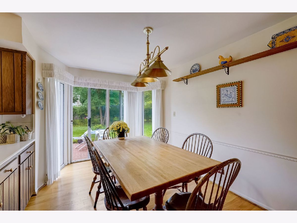
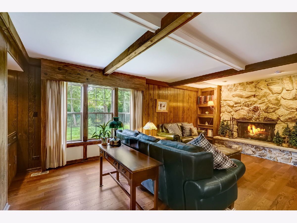
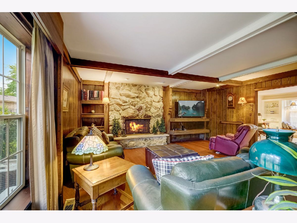
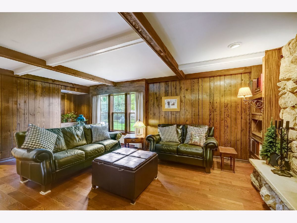
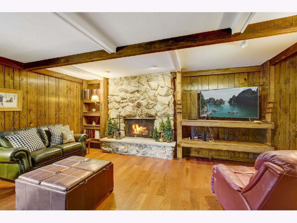
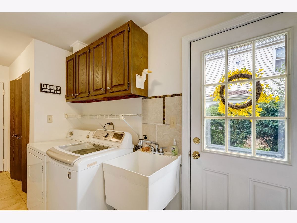
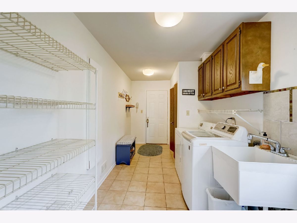
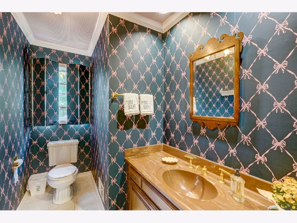
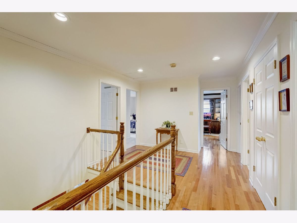
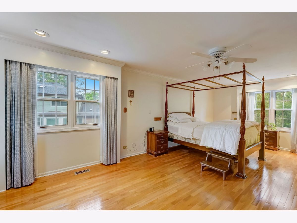
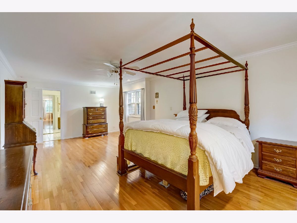
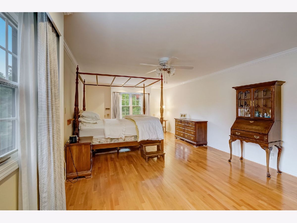
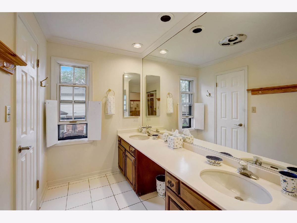
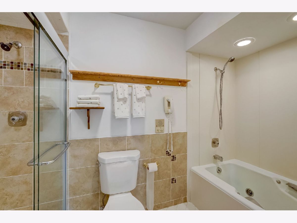
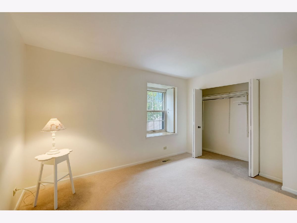
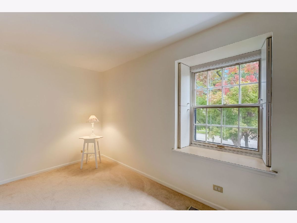
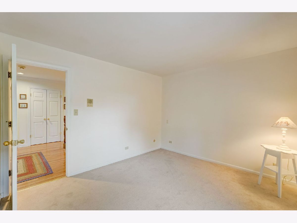
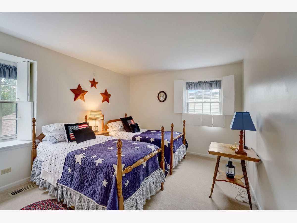
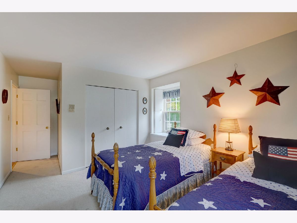
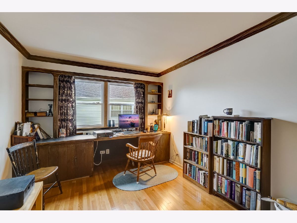
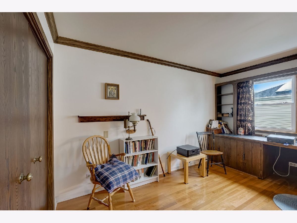
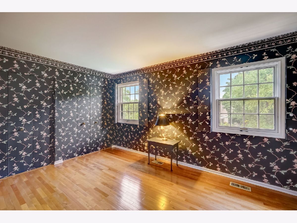
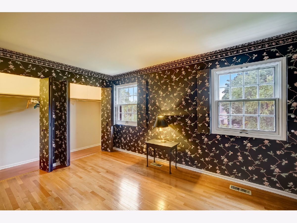
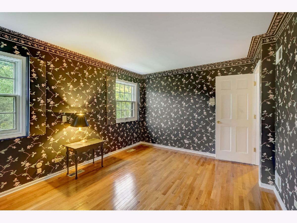
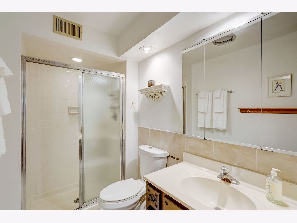
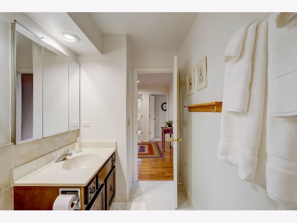
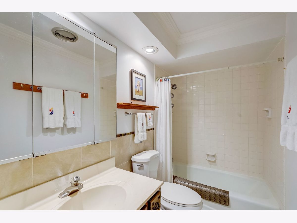
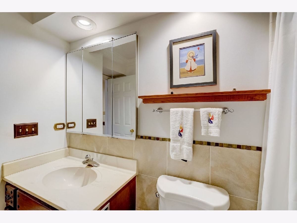
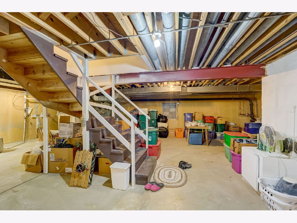
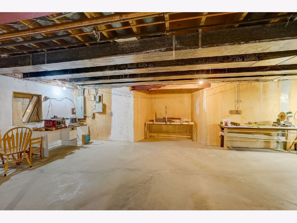
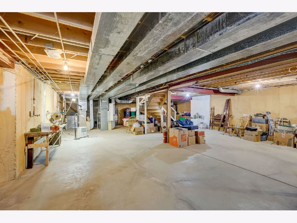
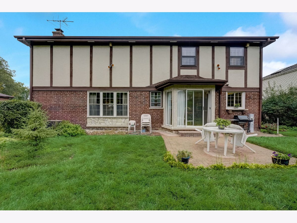
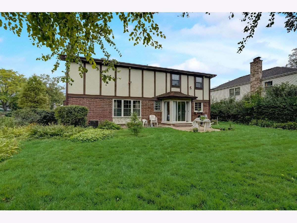
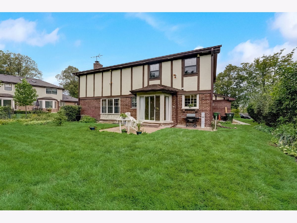
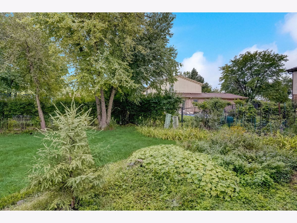
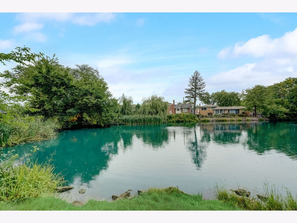
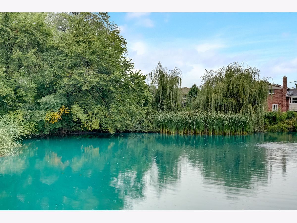
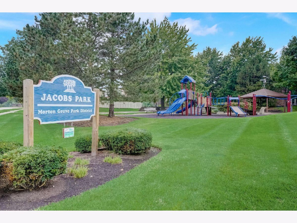
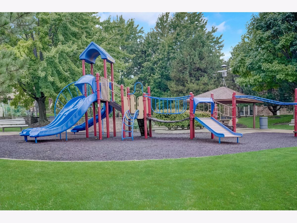
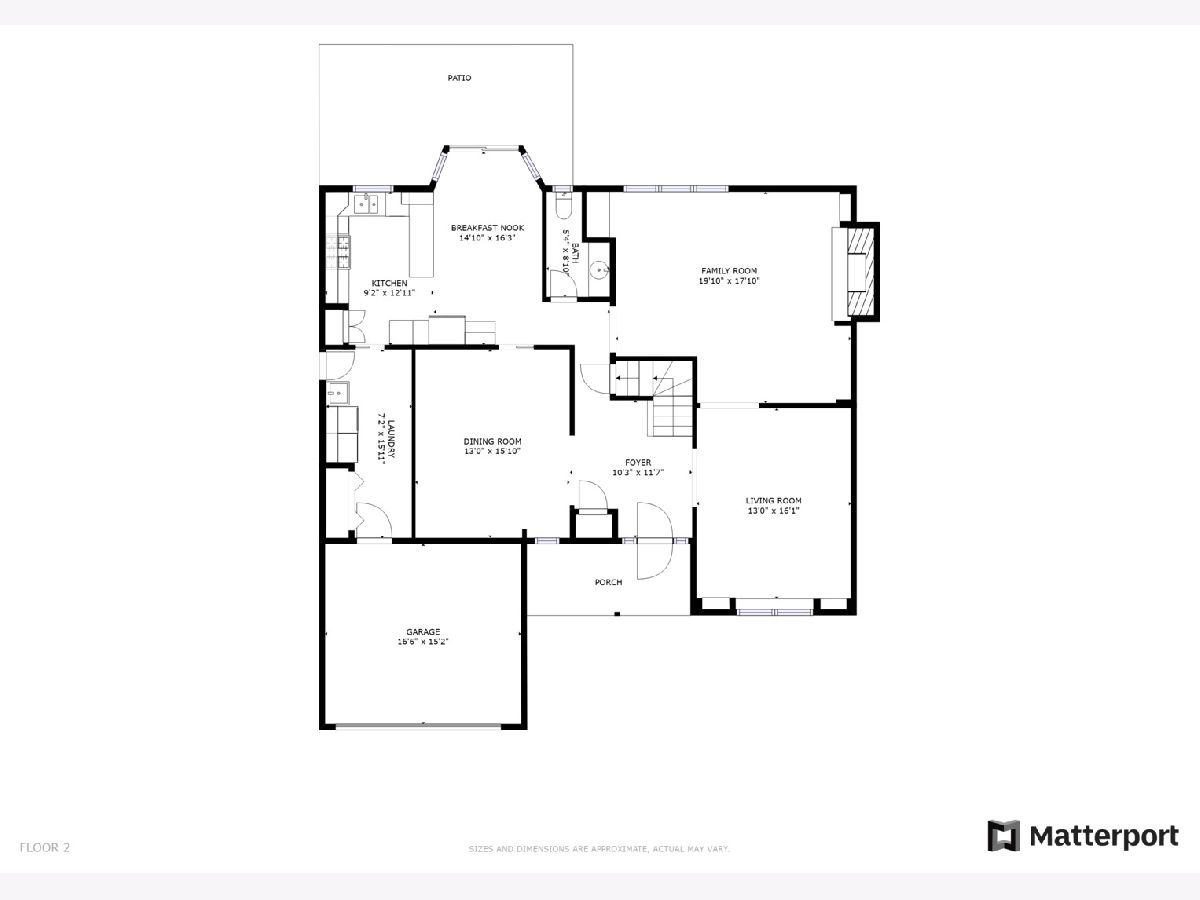
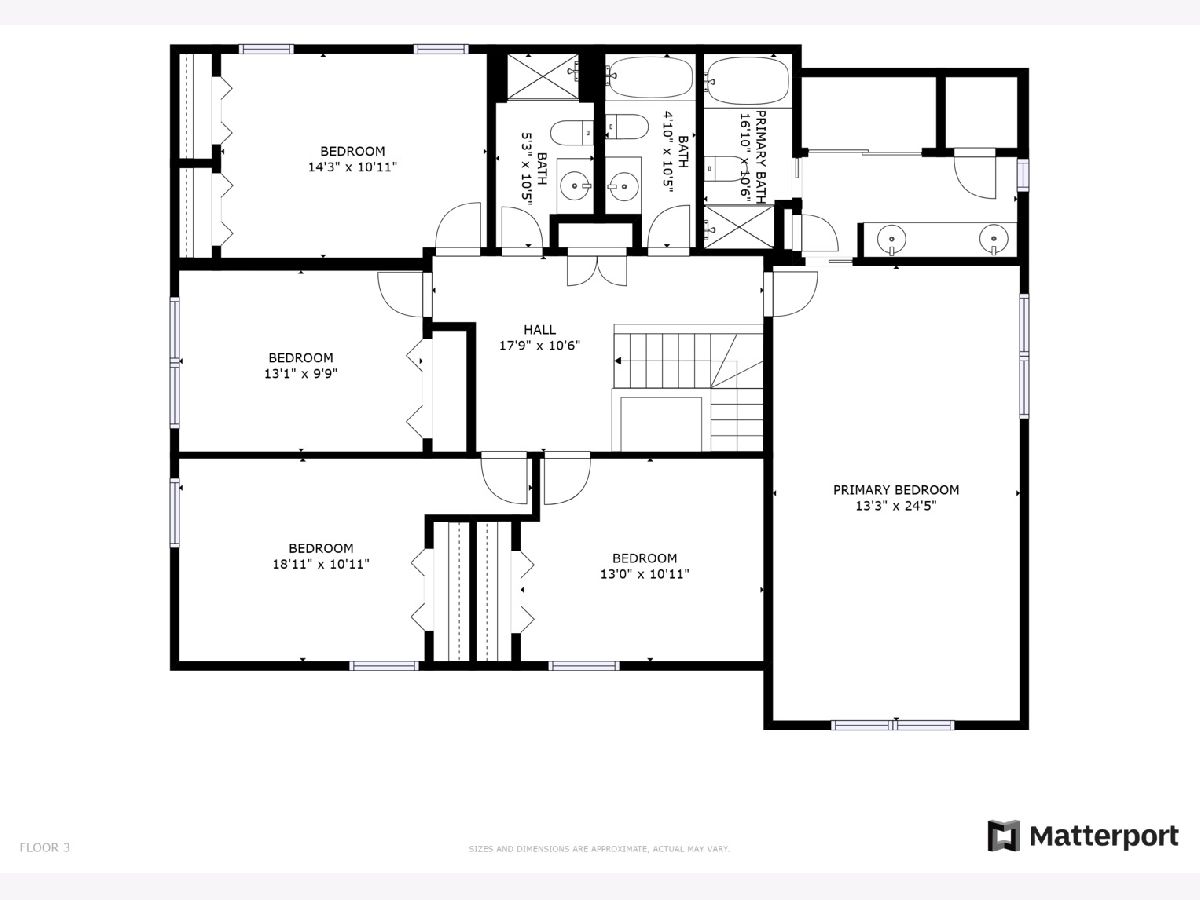
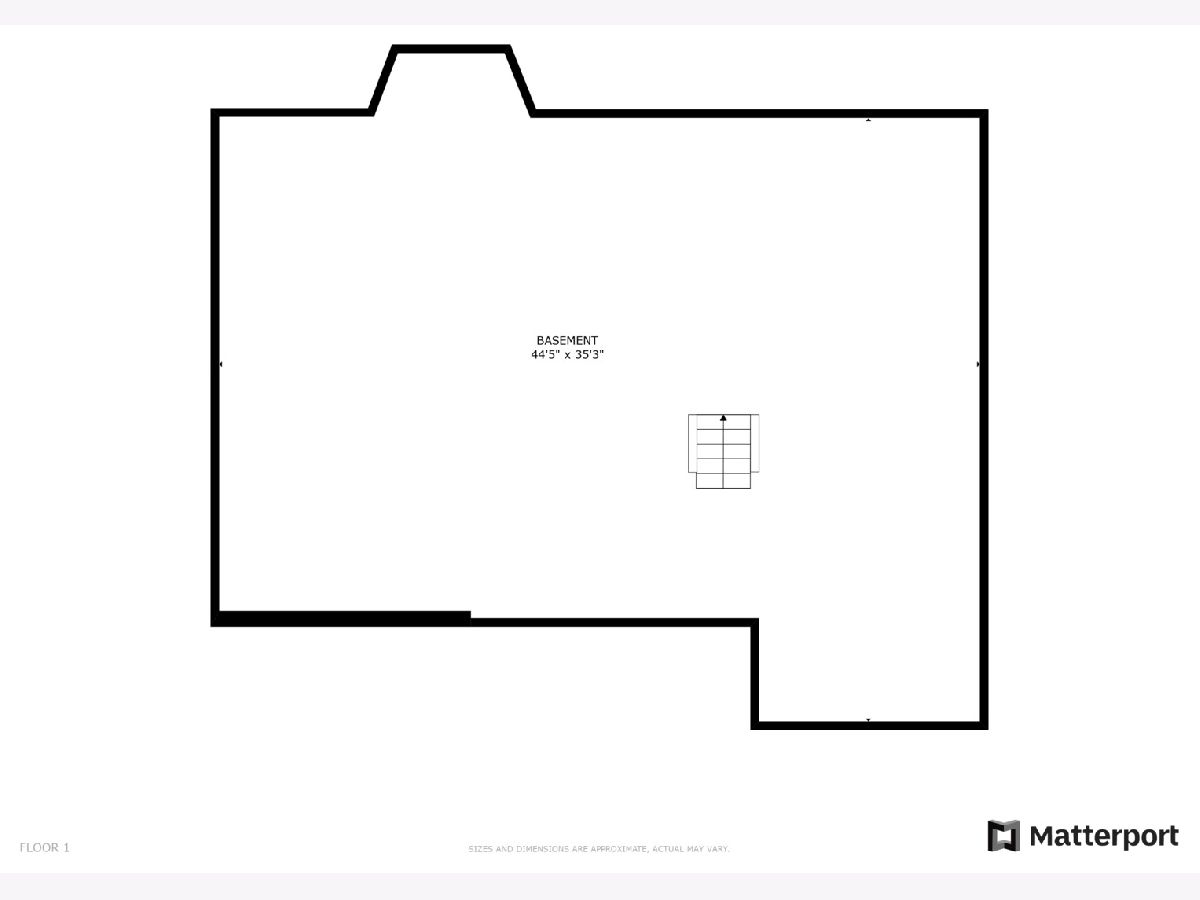
Room Specifics
Total Bedrooms: 5
Bedrooms Above Ground: 5
Bedrooms Below Ground: 0
Dimensions: —
Floor Type: —
Dimensions: —
Floor Type: —
Dimensions: —
Floor Type: —
Dimensions: —
Floor Type: —
Full Bathrooms: 4
Bathroom Amenities: Whirlpool,Separate Shower,Double Sink
Bathroom in Basement: 0
Rooms: —
Basement Description: Unfinished
Other Specifics
| 2.5 | |
| — | |
| — | |
| — | |
| — | |
| 8515 | |
| Full,Unfinished | |
| — | |
| — | |
| — | |
| Not in DB | |
| — | |
| — | |
| — | |
| — |
Tax History
| Year | Property Taxes |
|---|---|
| 2023 | $10,034 |
Contact Agent
Nearby Similar Homes
Nearby Sold Comparables
Contact Agent
Listing Provided By
Redfin Corporation

