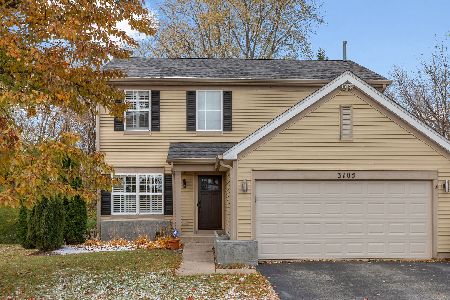6531 Pine Hollow Road, Carpentersville, Illinois 60110
$331,000
|
Sold
|
|
| Status: | Closed |
| Sqft: | 4,018 |
| Cost/Sqft: | $86 |
| Beds: | 4 |
| Baths: | 3 |
| Year Built: | 2001 |
| Property Taxes: | $10,248 |
| Days On Market: | 2536 |
| Lot Size: | 0,18 |
Description
Hurry! Look at the square footage for the price! One of the best lots backing to beautiful preserve! Grand solid brick front home! Soaring 2-story foyer with 1/2 round window and arch designs! Spacious family room with built-in TV area and double French doors to the private den with chair rail and tile flooring! Gourmet eat-in kitchen with large island, track lighting and separate eating area with great views! Spacious living/dining room combo with crown molding! Huge master bedroom with sitting area, 3 sided fireplace, lots of natural light and private garden bath with soaker tub, walk-in shower and 2 vanities! Very large secondary bedrooms! 2nd floor bonus room! Huge finished basement with rec room, media area and full wet bar! All new carpet thru out! Freshly painted! So much to offer! Close to schools and transportation!
Property Specifics
| Single Family | |
| — | |
| Contemporary | |
| 2001 | |
| Full | |
| WESTCHESTER | |
| No | |
| 0.18 |
| Kane | |
| Kimball Farms | |
| 180 / Annual | |
| None | |
| Public | |
| Public Sewer | |
| 10164738 | |
| 0308403011 |
Property History
| DATE: | EVENT: | PRICE: | SOURCE: |
|---|---|---|---|
| 20 Oct, 2010 | Sold | $341,440 | MRED MLS |
| 30 Aug, 2010 | Under contract | $359,000 | MRED MLS |
| — | Last price change | $374,000 | MRED MLS |
| 17 Feb, 2010 | Listed for sale | $374,000 | MRED MLS |
| 5 Apr, 2019 | Sold | $331,000 | MRED MLS |
| 12 Feb, 2019 | Under contract | $344,900 | MRED MLS |
| — | Last price change | $349,900 | MRED MLS |
| 4 Jan, 2019 | Listed for sale | $349,900 | MRED MLS |
Room Specifics
Total Bedrooms: 4
Bedrooms Above Ground: 4
Bedrooms Below Ground: 0
Dimensions: —
Floor Type: Carpet
Dimensions: —
Floor Type: Carpet
Dimensions: —
Floor Type: Carpet
Full Bathrooms: 3
Bathroom Amenities: Whirlpool,Separate Shower,Double Sink
Bathroom in Basement: 0
Rooms: Eating Area,Office,Recreation Room,Exercise Room,Bonus Room
Basement Description: Finished
Other Specifics
| 3 | |
| Concrete Perimeter | |
| Asphalt | |
| Patio | |
| Nature Preserve Adjacent | |
| 65X117X68X116 | |
| Unfinished | |
| Full | |
| Vaulted/Cathedral Ceilings, Bar-Wet, Hardwood Floors | |
| Range, Microwave, Dishwasher, Refrigerator, Disposal, Stainless Steel Appliance(s) | |
| Not in DB | |
| Sidewalks, Street Lights, Street Paved | |
| — | |
| — | |
| Double Sided, Wood Burning, Attached Fireplace Doors/Screen, Gas Starter |
Tax History
| Year | Property Taxes |
|---|---|
| 2010 | $8,003 |
| 2019 | $10,248 |
Contact Agent
Nearby Similar Homes
Nearby Sold Comparables
Contact Agent
Listing Provided By
RE/MAX Horizon





