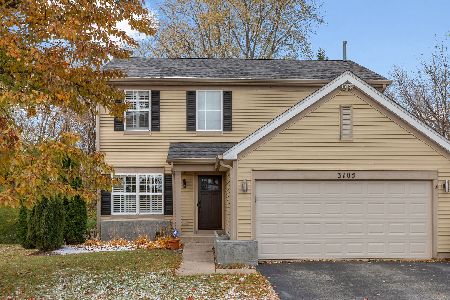6701 Pine Lane, Carpentersville, Illinois 60110
$233,000
|
Sold
|
|
| Status: | Closed |
| Sqft: | 1,829 |
| Cost/Sqft: | $130 |
| Beds: | 3 |
| Baths: | 3 |
| Year Built: | 2001 |
| Property Taxes: | $6,973 |
| Days On Market: | 2908 |
| Lot Size: | 0,00 |
Description
Bright and Sunny ~ Open and Airy is the best way to describe this home that offers 3 Bedrooms with a LOFT!! The Living Room/Dining Room has a Cathedral Ceiling ~ Kitchen has SS appliances, HARDWOOD FLOORS and overlooks the Family Room. The Loft overlooks the Living Room ~ Master Bedroom has a Full PRIVATE Bath ~ Bedroom's 2 and 3 Have WI-FI light switches ~ Main Floor Laundry ~ Powder Room off the Family Room ~ Basement ~ Brick Patio ~ 2 Car Garage ~ New Front Door AND Screen Door (2016) ~ New Sump Pump (2016) ~ All Closets have Lights ~ Tinted Windows and Screens in Living Room ~ Ceramic Floor in Foyer ~ Updated Light Fixtures ~ Utility sink and is Close to Schools, Parks, Shopping and Restaurants.
Property Specifics
| Single Family | |
| — | |
| — | |
| 2001 | |
| Partial | |
| SHANNON B | |
| No | |
| — |
| Kane | |
| Kimball Farms | |
| 175 / Annual | |
| None | |
| Public | |
| Public Sewer | |
| 09822842 | |
| 0308401041 |
Nearby Schools
| NAME: | DISTRICT: | DISTANCE: | |
|---|---|---|---|
|
Grade School
Liberty Elementary School |
300 | — | |
|
Middle School
Dundee Middle School |
300 | Not in DB | |
|
High School
H D Jacobs High School |
300 | Not in DB | |
Property History
| DATE: | EVENT: | PRICE: | SOURCE: |
|---|---|---|---|
| 9 Mar, 2012 | Sold | $178,000 | MRED MLS |
| 29 Jan, 2012 | Under contract | $189,000 | MRED MLS |
| — | Last price change | $199,000 | MRED MLS |
| 2 Jun, 2011 | Listed for sale | $219,000 | MRED MLS |
| 29 Mar, 2018 | Sold | $233,000 | MRED MLS |
| 16 Feb, 2018 | Under contract | $236,900 | MRED MLS |
| — | Last price change | $239,900 | MRED MLS |
| 28 Dec, 2017 | Listed for sale | $239,900 | MRED MLS |
| 8 Apr, 2020 | Sold | $247,000 | MRED MLS |
| 3 Mar, 2020 | Under contract | $247,000 | MRED MLS |
| 26 Feb, 2020 | Listed for sale | $247,000 | MRED MLS |
Room Specifics
Total Bedrooms: 3
Bedrooms Above Ground: 3
Bedrooms Below Ground: 0
Dimensions: —
Floor Type: Carpet
Dimensions: —
Floor Type: Carpet
Full Bathrooms: 3
Bathroom Amenities: Double Sink
Bathroom in Basement: 0
Rooms: Eating Area,Loft
Basement Description: Unfinished
Other Specifics
| 2 | |
| Concrete Perimeter | |
| Asphalt | |
| Brick Paver Patio | |
| Corner Lot | |
| 80X108 | |
| Unfinished | |
| Full | |
| Vaulted/Cathedral Ceilings, Hardwood Floors, First Floor Laundry | |
| — | |
| Not in DB | |
| Park, Sidewalks, Street Lights, Street Paved | |
| — | |
| — | |
| — |
Tax History
| Year | Property Taxes |
|---|---|
| 2012 | $6,096 |
| 2018 | $6,973 |
| 2020 | $7,007 |
Contact Agent
Nearby Similar Homes
Nearby Sold Comparables
Contact Agent
Listing Provided By
Baird & Warner Real Estate - Algonquin





