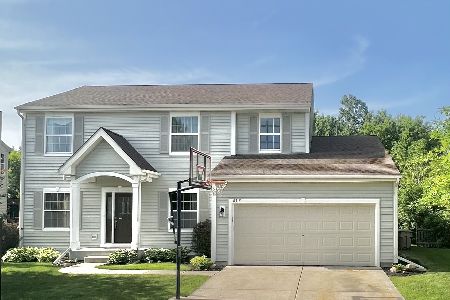6534 87th Avenue, Kenosha, Wisconsin 53142
$299,900
|
Sold
|
|
| Status: | Closed |
| Sqft: | 2,228 |
| Cost/Sqft: | $135 |
| Beds: | 4 |
| Baths: | 4 |
| Year Built: | 2009 |
| Property Taxes: | $6,503 |
| Days On Market: | 3630 |
| Lot Size: | 0,25 |
Description
Former Builders Model-Upgrades Galore! State of the Art Solar Panel System w/Warranty! Green Certified! Lifetime Warranty on Windows & Doors. Partial Dry Basement Warranty. Clean Air Purification System! Gleaming Hardwood Floors, Stone Fireplace, Wrought Iron Railings, Crown Molding, Tray Ceilings, Special Lighting, Luxurious Master Suite/Bath w/Fireplace, All Appliances, Sun Room, Full Finished Basement, Fenced Yard, Extra Deep Garage, Bus Stops in front of home for kids! Low Energy Bills, 2nd Floor Laundry Tim O'Brien Green! Paid $300k in 2010 then added Pergola, Patio, Fence, New Flooring in Sun Room, & More. Extra Space in Basement for Gym. Park is 4 Houses Down. 2nd Washer/Dryer can be easily added to existing plumbing in Storage Room - Easy to Make Teen/Mother-In-Law. 1 Mile from All Schools. Home came with 12 yr Dry Basement Warranty when purchased. Solar Panels had 25 year warranty when purchased.
Property Specifics
| Single Family | |
| — | |
| — | |
| 2009 | |
| Full | |
| — | |
| No | |
| 0.25 |
| Other | |
| — | |
| 100 / Annual | |
| None | |
| Public | |
| Public Sewer | |
| 09162045 | |
| 0312204232129 |
Nearby Schools
| NAME: | DISTRICT: | DISTANCE: | |
|---|---|---|---|
|
Grade School
Nash |
— | ||
|
Middle School
Mahone |
Not in DB | ||
|
High School
Lakeview |
Not in DB | ||
Property History
| DATE: | EVENT: | PRICE: | SOURCE: |
|---|---|---|---|
| 22 Apr, 2016 | Sold | $299,900 | MRED MLS |
| 18 Mar, 2016 | Under contract | $299,900 | MRED MLS |
| 10 Mar, 2016 | Listed for sale | $299,900 | MRED MLS |
Room Specifics
Total Bedrooms: 5
Bedrooms Above Ground: 4
Bedrooms Below Ground: 1
Dimensions: —
Floor Type: Carpet
Dimensions: —
Floor Type: Carpet
Dimensions: —
Floor Type: Carpet
Dimensions: —
Floor Type: —
Full Bathrooms: 4
Bathroom Amenities: —
Bathroom in Basement: 1
Rooms: Bedroom 5,Den,Recreation Room,Other Room
Basement Description: Finished
Other Specifics
| 2.5 | |
| Concrete Perimeter | |
| Concrete | |
| Patio, Storms/Screens | |
| Fenced Yard,Landscaped,Park Adjacent | |
| 72 X 41 X 125 X 55 X 130 | |
| — | |
| Full | |
| Hardwood Floors, Solar Tubes/Light Tubes, Second Floor Laundry | |
| Range, Microwave, Dishwasher, Refrigerator, Washer, Dryer, Disposal | |
| Not in DB | |
| Street Lights, Street Paved | |
| — | |
| — | |
| Attached Fireplace Doors/Screen, Gas Log, Heatilator |
Tax History
| Year | Property Taxes |
|---|---|
| 2016 | $6,503 |
Contact Agent
Nearby Similar Homes
Nearby Sold Comparables
Contact Agent
Listing Provided By
RE/MAX Showcase




