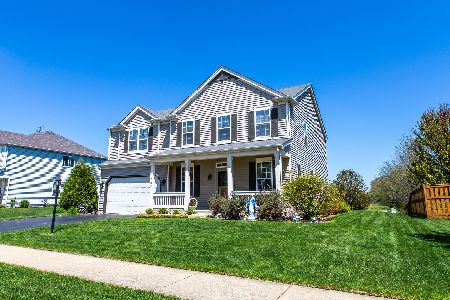8806 65th Street, Kenosha, Wisconsin 53142
$299,300
|
Sold
|
|
| Status: | Closed |
| Sqft: | 1,662 |
| Cost/Sqft: | $192 |
| Beds: | 3 |
| Baths: | 3 |
| Year Built: | 2007 |
| Property Taxes: | $6,071 |
| Days On Market: | 2391 |
| Lot Size: | 0,00 |
Description
Must see to appreciate! Former model home. All the extras built in. Curved architect in main living area. Soaring ceilings, private alcove in your great room for small office. Curved granite breakfast island open to great room. Beautiful Brazilian Cherry hardwood floors. Custom window treatments. Extra wide doorways. Sound system throughout the main floor and outside that is staying with the home. Ring door bell system that is staying. Enjoy all the track lighting in the home. Built in alcove/niche in main living area. Beautifully landscaped with large patio for entertaining. New air conditioner in 2018. Battery back up sump pump. Too much to list. Must see to appreciate!!!
Property Specifics
| Single Family | |
| — | |
| Ranch | |
| 2007 | |
| Full | |
| — | |
| No | |
| — |
| — | |
| Petersons Golden Meadows | |
| 95 / Annual | |
| Insurance,Other | |
| Public | |
| Public Sewer | |
| 10470444 | |
| 03122051 |
Nearby Schools
| NAME: | DISTRICT: | DISTANCE: | |
|---|---|---|---|
|
Grade School
Nash |
— | ||
|
Middle School
Mahone |
Not in DB | ||
|
High School
Indian Trail Hs & Academy |
Not in DB | ||
Property History
| DATE: | EVENT: | PRICE: | SOURCE: |
|---|---|---|---|
| 30 Sep, 2019 | Sold | $299,300 | MRED MLS |
| 7 Aug, 2019 | Under contract | $319,000 | MRED MLS |
| — | Last price change | $330,000 | MRED MLS |
| 1 Aug, 2019 | Listed for sale | $330,000 | MRED MLS |
Room Specifics
Total Bedrooms: 4
Bedrooms Above Ground: 3
Bedrooms Below Ground: 1
Dimensions: —
Floor Type: Carpet
Dimensions: —
Floor Type: Carpet
Dimensions: —
Floor Type: —
Full Bathrooms: 3
Bathroom Amenities: Separate Shower
Bathroom in Basement: 1
Rooms: Recreation Room
Basement Description: Partially Finished
Other Specifics
| 2 | |
| — | |
| — | |
| — | |
| — | |
| 83.88 X 123.80 X 78.03 X 1 | |
| — | |
| Full | |
| Vaulted/Cathedral Ceilings, Hardwood Floors, First Floor Bedroom, First Floor Laundry, Built-in Features | |
| — | |
| Not in DB | |
| Street Lights, Street Paved | |
| — | |
| — | |
| Gas Log |
Tax History
| Year | Property Taxes |
|---|---|
| 2019 | $6,071 |
Contact Agent
Nearby Similar Homes
Nearby Sold Comparables
Contact Agent
Listing Provided By
d'aprile properties




