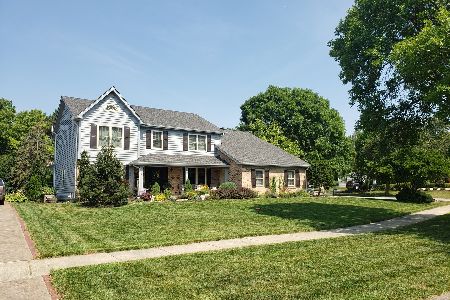654 Chesterfield Avenue, Naperville, Illinois 60540
$698,000
|
Sold
|
|
| Status: | Closed |
| Sqft: | 4,282 |
| Cost/Sqft: | $169 |
| Beds: | 5 |
| Baths: | 5 |
| Year Built: | 1987 |
| Property Taxes: | $15,789 |
| Days On Market: | 1930 |
| Lot Size: | 0,40 |
Description
Beautiful Rock Ridge Georgian in north Naperville with timeless style & functional design can accommodate today's STAY-AT-HOME BUYER needs. First floor large bedroom converts to In-law quarters or E-Learning Classroom/ Office. Nestled in the Master Suite is a private SECOND Office set aside from the home. Refreshing UNIQUE floor plan, featuring SMART HOME items, white trim, cathedral ceilings, hardwood floors, bright flow of natural light and current on-trend colors. Dramatic vaulted Family Room with rustic beams and FLOOR TO CEILING STONE FIREPLACE anchors the heart of the home. European-Style, Separate UPDATED WHITE KITCHEN, granite counters, built-in double oven, prep-sink, bev fridge, walk-in pantry with inviting large, bright eating area open to the back deck and patio. Newer appliances. LARGE LOT .40 acres within walking distance to subdivision playground, pond and sledding hill. The Master Suite offers an OUTDOOR BALCONY for morning coffee, with luxurious spa. Jack & Jill quarters with large bath, Ensuite and FIFTH true bedroom on first floor with adjacent full bath-perfect. Full finished basement with recreation room, media room, full bath and ample storage. NEWER Zoned HVAC, Hot water heaters, humidifiers, sump pumps and battery backs-ups all replaced. True 3 CAR Direct-entry garage. with circular front and side drives. Smart home features include: ECOBEE thermostats with ALEXA VOICE, SMART LOCK, & RING VIDEO doorbells. NEW ROOF. REDUCED TAXES FOR 2019
Property Specifics
| Single Family | |
| — | |
| Georgian | |
| 1987 | |
| Full | |
| — | |
| No | |
| 0.4 |
| Du Page | |
| Rock Ridge | |
| 0 / Not Applicable | |
| None | |
| Lake Michigan | |
| Public Sewer | |
| 10894880 | |
| 0820210030 |
Nearby Schools
| NAME: | DISTRICT: | DISTANCE: | |
|---|---|---|---|
|
Grade School
Prairie Elementary School |
203 | — | |
|
Middle School
Washington Junior High School |
203 | Not in DB | |
|
High School
Naperville North High School |
203 | Not in DB | |
Property History
| DATE: | EVENT: | PRICE: | SOURCE: |
|---|---|---|---|
| 23 Apr, 2021 | Sold | $698,000 | MRED MLS |
| 9 Feb, 2021 | Under contract | $725,000 | MRED MLS |
| — | Last price change | $734,900 | MRED MLS |
| 7 Oct, 2020 | Listed for sale | $734,900 | MRED MLS |
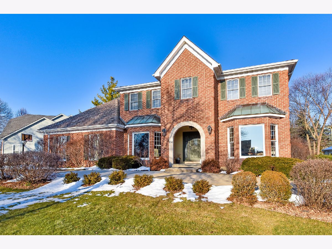
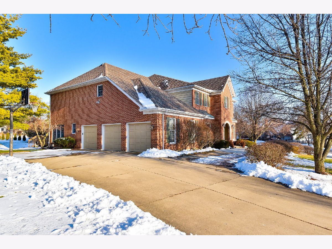
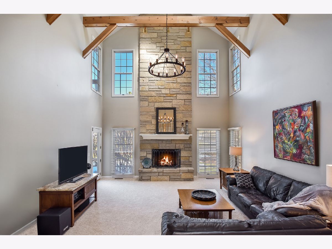
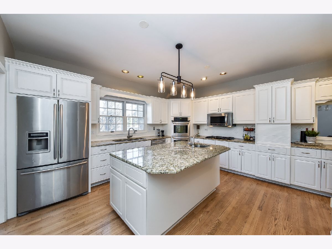
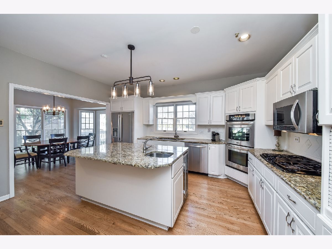
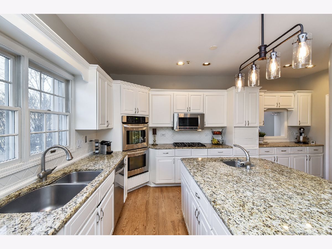
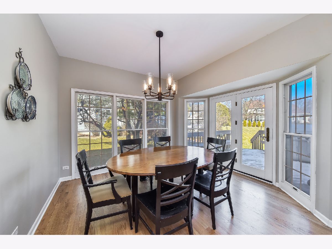
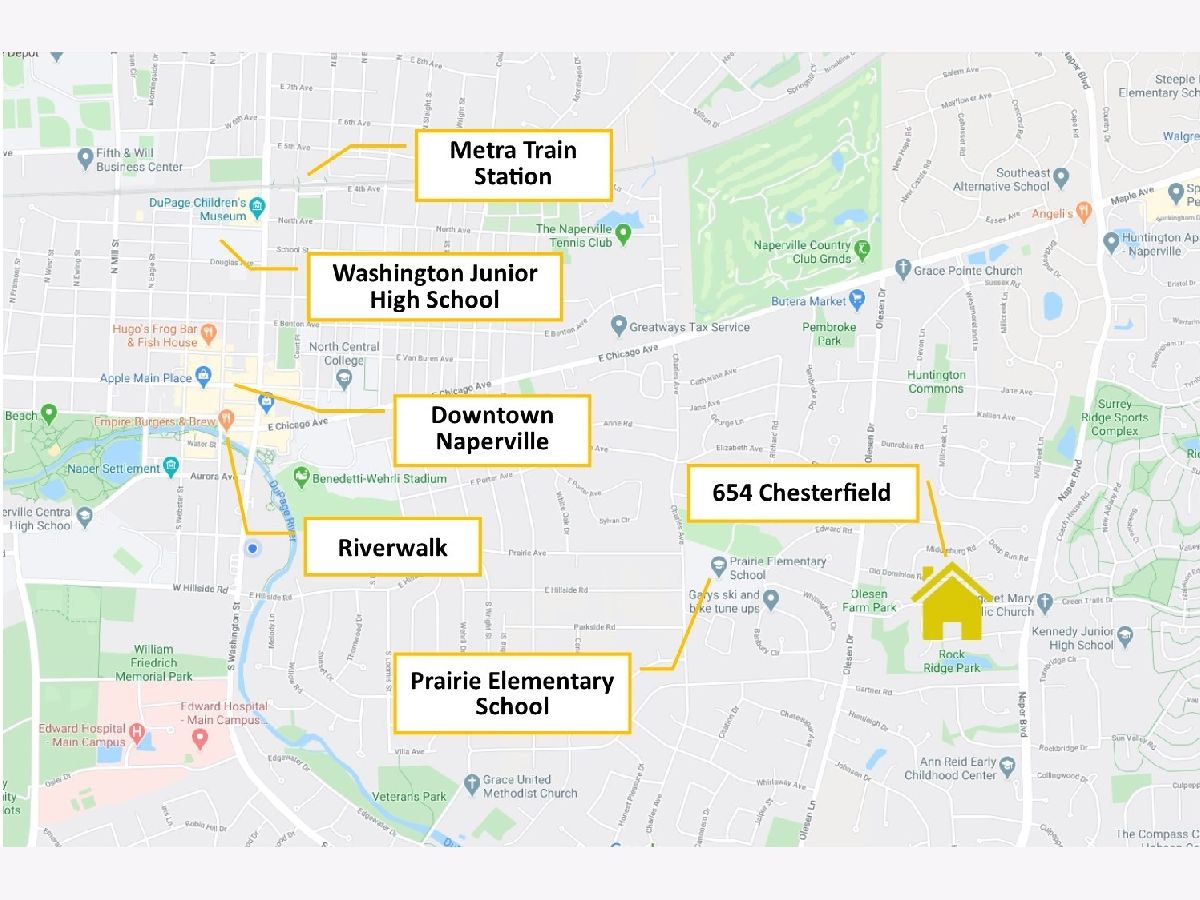
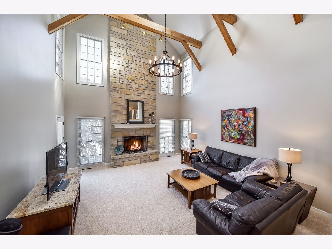
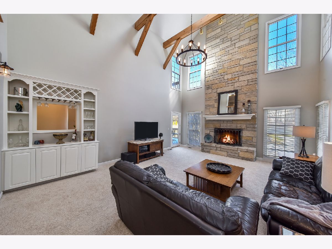
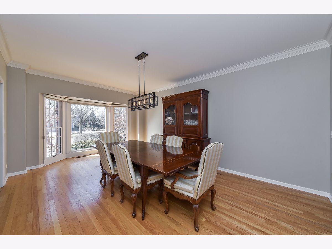
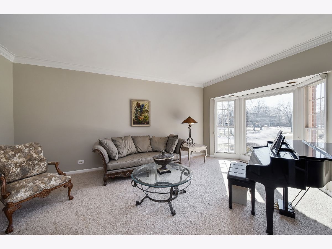
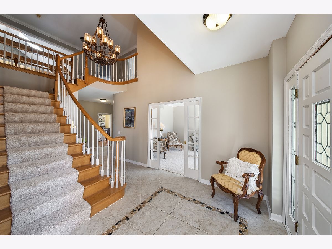
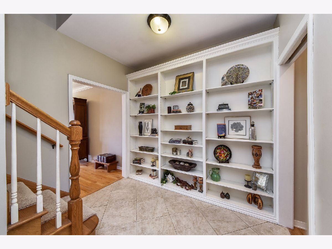
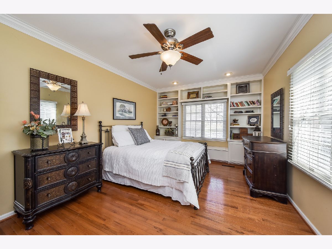
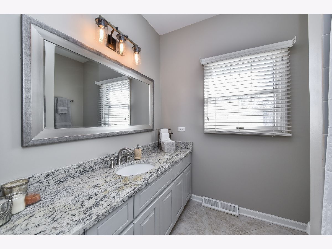
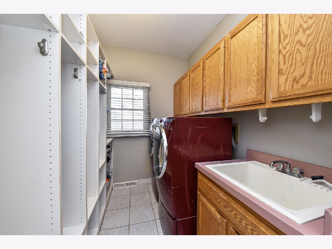
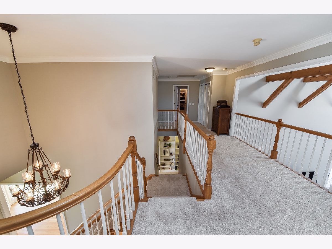
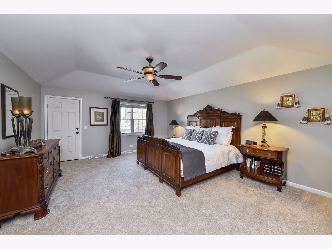
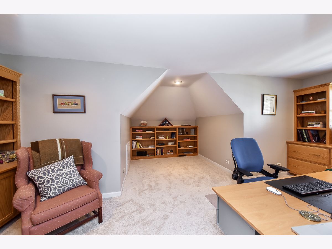
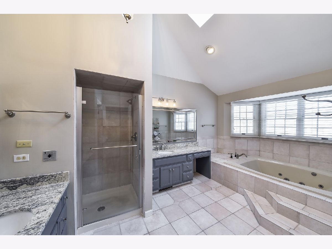
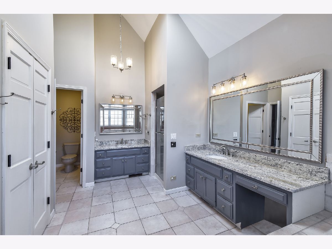
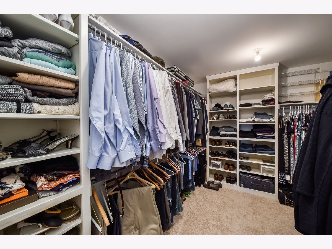
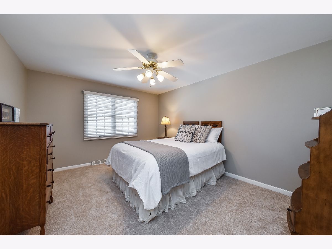
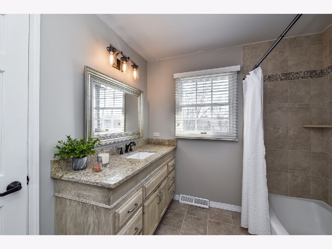
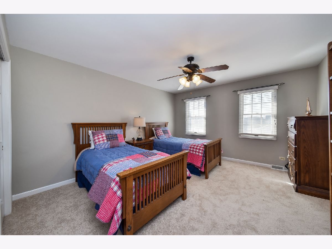
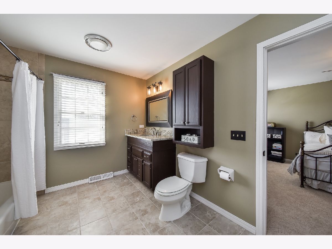
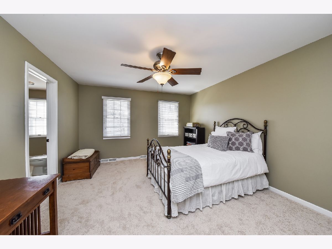
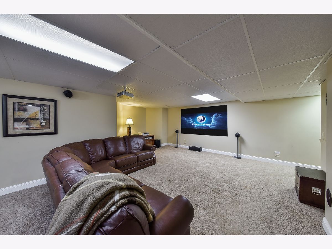
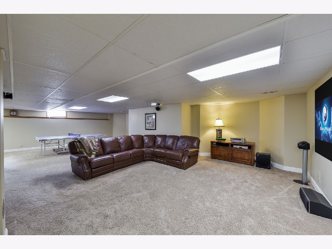
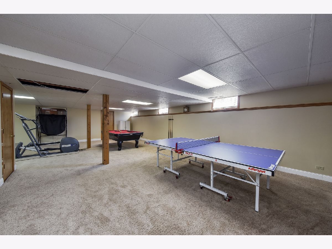
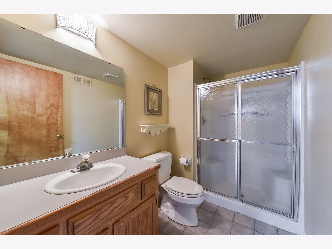
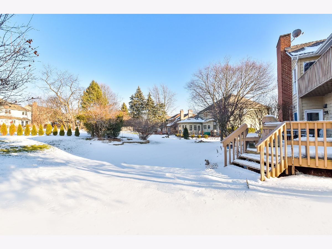
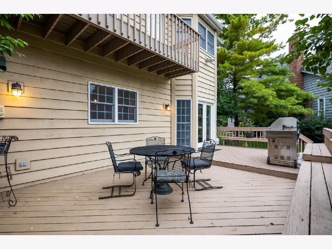
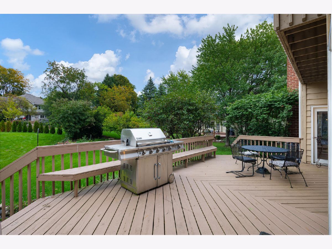
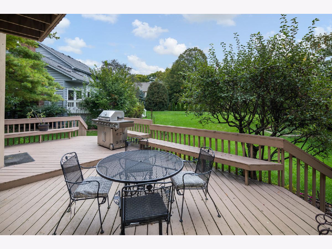
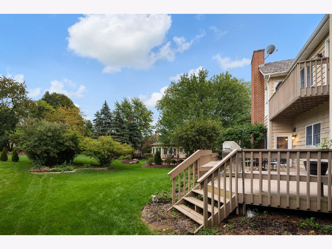
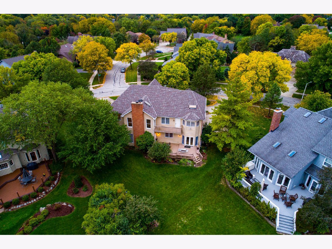
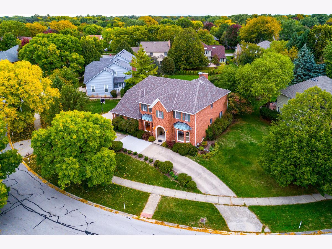
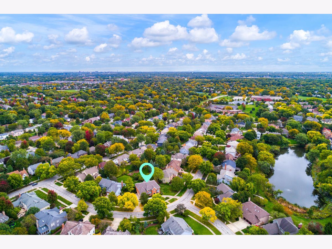
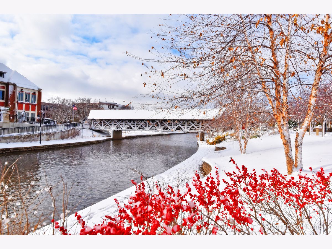
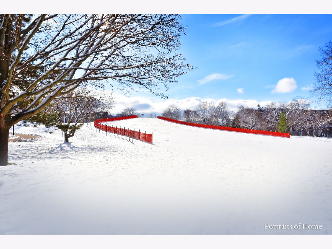
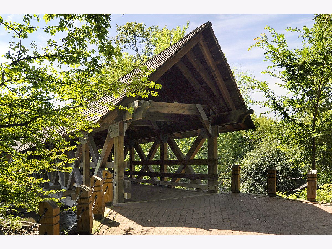
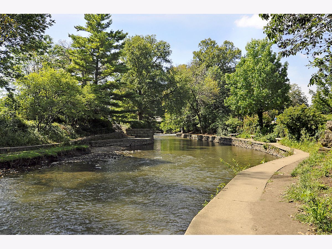
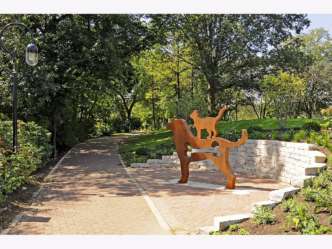
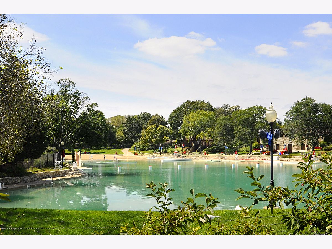
Room Specifics
Total Bedrooms: 5
Bedrooms Above Ground: 5
Bedrooms Below Ground: 0
Dimensions: —
Floor Type: Carpet
Dimensions: —
Floor Type: Carpet
Dimensions: —
Floor Type: Carpet
Dimensions: —
Floor Type: —
Full Bathrooms: 5
Bathroom Amenities: Whirlpool,Separate Shower,Double Sink
Bathroom in Basement: 1
Rooms: Foyer,Eating Area,Bedroom 5,Office,Storage,Walk In Closet,Recreation Room,Pantry
Basement Description: Finished
Other Specifics
| 3 | |
| Concrete Perimeter | |
| Concrete,Circular,Side Drive | |
| Balcony, Deck, Porch, Outdoor Grill, Fire Pit | |
| — | |
| 218X151X157 | |
| Unfinished | |
| Full | |
| Vaulted/Cathedral Ceilings, Skylight(s), Hardwood Floors, First Floor Bedroom, In-Law Arrangement, First Floor Laundry, First Floor Full Bath | |
| Double Oven, Microwave, Dishwasher, Refrigerator, Washer, Dryer, Disposal, Wine Refrigerator, Cooktop, Built-In Oven | |
| Not in DB | |
| Park, Lake, Sidewalks, Street Lights | |
| — | |
| — | |
| Gas Starter |
Tax History
| Year | Property Taxes |
|---|---|
| 2021 | $15,789 |
Contact Agent
Nearby Similar Homes
Nearby Sold Comparables
Contact Agent
Listing Provided By
john greene, Realtor








