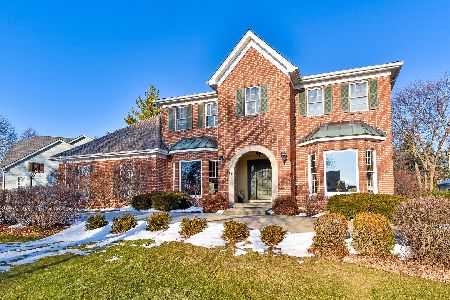701 Chesterfield Avenue, Naperville, Illinois 60540
$695,000
|
Sold
|
|
| Status: | Closed |
| Sqft: | 3,719 |
| Cost/Sqft: | $199 |
| Beds: | 4 |
| Baths: | 4 |
| Year Built: | 1989 |
| Property Taxes: | $11,766 |
| Days On Market: | 6732 |
| Lot Size: | 0,00 |
Description
Rare find in desireable area. Exceptional home in District 203. Approx 1/3 beautifully landscaped lot. 3700+ sq ft, 9' & volume ceilings. Many updates including new counters in kitchen, high end appliances, sunroom, step down family room. Multiple bays, Many new windows. 8 Skylights. Casablanca ceiling fans. Dual staircase. 1st floor den/ofc. Large bedrooms. Finished English basement w/ bath, wet bar, new carpeting.
Property Specifics
| Single Family | |
| — | |
| — | |
| 1989 | |
| — | |
| — | |
| No | |
| 0 |
| Du Page | |
| Rock Ridge | |
| 0 / Not Applicable | |
| — | |
| — | |
| — | |
| 06641419 | |
| 0820210029 |
Nearby Schools
| NAME: | DISTRICT: | DISTANCE: | |
|---|---|---|---|
|
Grade School
Prairie Elementary School |
203 | — | |
|
Middle School
Washington Junior High School |
203 | Not in DB | |
|
High School
Naperville North High School |
203 | Not in DB | |
Property History
| DATE: | EVENT: | PRICE: | SOURCE: |
|---|---|---|---|
| 9 Nov, 2007 | Sold | $695,000 | MRED MLS |
| 8 Sep, 2007 | Under contract | $739,900 | MRED MLS |
| 15 Aug, 2007 | Listed for sale | $739,900 | MRED MLS |
Room Specifics
Total Bedrooms: 4
Bedrooms Above Ground: 4
Bedrooms Below Ground: 0
Dimensions: —
Floor Type: —
Dimensions: —
Floor Type: —
Dimensions: —
Floor Type: —
Full Bathrooms: 4
Bathroom Amenities: Whirlpool,Separate Shower,Double Sink
Bathroom in Basement: 1
Rooms: —
Basement Description: —
Other Specifics
| 2 | |
| — | |
| — | |
| — | |
| — | |
| 78.5X177.9X81.25X198.86 | |
| Unfinished | |
| — | |
| — | |
| — | |
| Not in DB | |
| — | |
| — | |
| — | |
| — |
Tax History
| Year | Property Taxes |
|---|---|
| 2007 | $11,766 |
Contact Agent
Nearby Similar Homes
Nearby Sold Comparables
Contact Agent
Listing Provided By
John Greene, REALTOR











