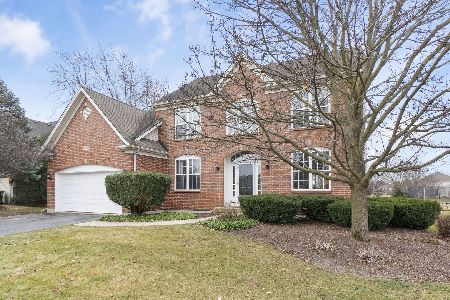654 Heartland Drive, Yorkville, Illinois 60560
$337,000
|
Sold
|
|
| Status: | Closed |
| Sqft: | 2,678 |
| Cost/Sqft: | $126 |
| Beds: | 4 |
| Baths: | 3 |
| Year Built: | 2002 |
| Property Taxes: | $1,440 |
| Days On Market: | 6418 |
| Lot Size: | 0,00 |
Description
The wrap around porch is inviting you into this house. Sitting on one of the lots that opens to the largest open spaces of the subdivision. Eat in kitchen w/granite, 42" oak cabinets, wine refrig, butler's pantry with bar sink. Open family room with fireplace. Dinning room has door to front porch or use for office with seperate entrance. Master suite. Bedroom 4 has sitting area. Full basement, 3 car garage.
Property Specifics
| Single Family | |
| — | |
| Farmhouse | |
| 2002 | |
| Full | |
| — | |
| No | |
| — |
| Kendall | |
| Heartland | |
| 500 / Annual | |
| Pool,Other | |
| Public | |
| Public Sewer | |
| 06948011 | |
| 0228404012 |
Property History
| DATE: | EVENT: | PRICE: | SOURCE: |
|---|---|---|---|
| 5 Aug, 2008 | Sold | $337,000 | MRED MLS |
| 10 Jul, 2008 | Under contract | $337,500 | MRED MLS |
| 1 Jul, 2008 | Listed for sale | $337,500 | MRED MLS |
| 13 Jun, 2018 | Sold | $330,000 | MRED MLS |
| 14 May, 2018 | Under contract | $339,900 | MRED MLS |
| 27 Mar, 2018 | Listed for sale | $339,900 | MRED MLS |
Room Specifics
Total Bedrooms: 4
Bedrooms Above Ground: 4
Bedrooms Below Ground: 0
Dimensions: —
Floor Type: Carpet
Dimensions: —
Floor Type: Carpet
Dimensions: —
Floor Type: Carpet
Full Bathrooms: 3
Bathroom Amenities: Whirlpool,Separate Shower,Double Sink
Bathroom in Basement: 0
Rooms: —
Basement Description: Unfinished
Other Specifics
| 3 | |
| Concrete Perimeter | |
| Concrete | |
| Patio | |
| — | |
| 80X125 | |
| — | |
| Full | |
| — | |
| Range, Microwave, Dishwasher, Refrigerator, Disposal | |
| Not in DB | |
| Pool, Sidewalks, Street Lights, Street Paved | |
| — | |
| — | |
| Gas Log, Gas Starter |
Tax History
| Year | Property Taxes |
|---|---|
| 2008 | $1,440 |
| 2018 | $9,202 |
Contact Agent
Nearby Similar Homes
Nearby Sold Comparables
Contact Agent
Listing Provided By
Realty Executives Success








