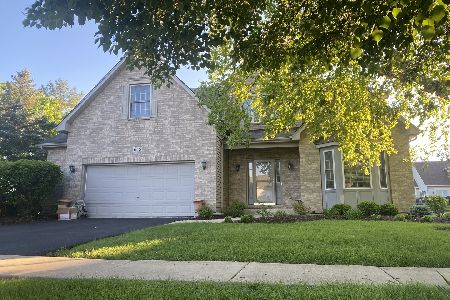654 Lake Ridge Drive, South Elgin, Illinois 60177
$359,000
|
Sold
|
|
| Status: | Closed |
| Sqft: | 2,600 |
| Cost/Sqft: | $138 |
| Beds: | 4 |
| Baths: | 3 |
| Year Built: | 2001 |
| Property Taxes: | $10,272 |
| Days On Market: | 2772 |
| Lot Size: | 0,20 |
Description
This premium waterfront lot is in Thornwood Pool Community and the award-winning St. Charles School District! This home has an open floor plan with hardwood floors throughout the main floor. The large kitchen features granite countertops, a marble back splash and stainless-steel appliances. Gather around the stone fireplace in the family room with volume ceilings and beautiful waterfront views. Relax in the master suite that has a walk-in closet and a luxurious master bathroom with a soaker tub. The full basement is ready to be finished, and this waterfront property has a great brick paver patio with a built-in firepit. Enjoy all the amenities Thornwood has to offer, including a clubhouse with a pool, sand volleyball, tennis and basketball courts and miles of bike trails and parks - and you can walk to the neighborhood elementary school!
Property Specifics
| Single Family | |
| — | |
| — | |
| 2001 | |
| Full | |
| — | |
| Yes | |
| 0.2 |
| Kane | |
| Thornwood | |
| 117 / Quarterly | |
| Clubhouse,Pool | |
| Public | |
| Public Sewer | |
| 09998218 | |
| 0905255001 |
Nearby Schools
| NAME: | DISTRICT: | DISTANCE: | |
|---|---|---|---|
|
Grade School
Corron Elementary School |
303 | — | |
|
High School
St Charles North High School |
303 | Not in DB | |
Property History
| DATE: | EVENT: | PRICE: | SOURCE: |
|---|---|---|---|
| 16 Aug, 2018 | Sold | $359,000 | MRED MLS |
| 5 Jul, 2018 | Under contract | $359,000 | MRED MLS |
| — | Last price change | $364,900 | MRED MLS |
| 26 Jun, 2018 | Listed for sale | $364,900 | MRED MLS |
Room Specifics
Total Bedrooms: 4
Bedrooms Above Ground: 4
Bedrooms Below Ground: 0
Dimensions: —
Floor Type: Carpet
Dimensions: —
Floor Type: Carpet
Dimensions: —
Floor Type: Carpet
Full Bathrooms: 3
Bathroom Amenities: Separate Shower,Double Sink,Soaking Tub
Bathroom in Basement: 0
Rooms: Foyer
Basement Description: Unfinished
Other Specifics
| 2 | |
| Concrete Perimeter | |
| Concrete | |
| Patio, Brick Paver Patio | |
| Lake Front,Landscaped,Water View | |
| 8361 SQ. FT. | |
| — | |
| Full | |
| Vaulted/Cathedral Ceilings, Skylight(s), Hardwood Floors, First Floor Laundry | |
| Range, Microwave, Dishwasher, Refrigerator, Washer, Dryer, Disposal, Stainless Steel Appliance(s) | |
| Not in DB | |
| Clubhouse, Pool, Tennis Courts, Sidewalks | |
| — | |
| — | |
| Wood Burning |
Tax History
| Year | Property Taxes |
|---|---|
| 2018 | $10,272 |
Contact Agent
Nearby Similar Homes
Nearby Sold Comparables
Contact Agent
Listing Provided By
Baird & Warner







