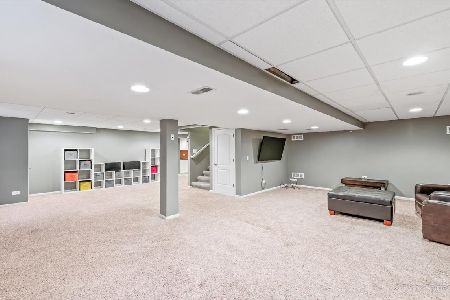662 Lake Ridge Drive, South Elgin, Illinois 60177
$358,000
|
Sold
|
|
| Status: | Closed |
| Sqft: | 2,513 |
| Cost/Sqft: | $145 |
| Beds: | 4 |
| Baths: | 4 |
| Year Built: | 2001 |
| Property Taxes: | $10,668 |
| Days On Market: | 2897 |
| Lot Size: | 0,19 |
Description
** PREMIUM LAKE LOT ** ST. CHARLES 303 SCHOOLS ** Gorgeous views every season & no neighbors behind~Step through the grand foyer w/hardwoods throughout the kitchen to a home full of delightful upgrades~Quartzite kitchen countertops & vast island with breakfast bar~SS appliances/Bosch dishwasher~Spacious eat-in kitchen~White cabinets, doors & trim throughout~Walls of windows hugging the fireplace in the family room with a dramatic tray ceiling~Wide arched doorways leading to the living & dining rooms with tray ceilings and pillar cutouts~1st floor laundry/mud room~Spacious master with cathedral ceiling, walk-in closet, huge private bath with double sinks, quartzite countertops, separate whirlpool tub & shower, tall ceilings & double window~Generous bedrooms with lake views from most~Guest bath w/quartzite/dbl sinks~Quality carpet of diff. colors so $2500 credit~Fin. basement with FULL BATH & storage~New HVAC/H20~Community pool, clubhouse & paved trails~Walk to restaurants & shopping!
Property Specifics
| Single Family | |
| — | |
| — | |
| 2001 | |
| Partial | |
| — | |
| Yes | |
| 0.19 |
| Kane | |
| Thornwood | |
| 117 / Quarterly | |
| Clubhouse,Pool | |
| Public | |
| Public Sewer | |
| 09862362 | |
| 0905255002 |
Nearby Schools
| NAME: | DISTRICT: | DISTANCE: | |
|---|---|---|---|
|
Grade School
Corron Elementary School |
303 | — | |
|
High School
St Charles North High School |
303 | Not in DB | |
Property History
| DATE: | EVENT: | PRICE: | SOURCE: |
|---|---|---|---|
| 20 Apr, 2012 | Sold | $309,900 | MRED MLS |
| 1 Mar, 2012 | Under contract | $329,900 | MRED MLS |
| 13 Feb, 2012 | Listed for sale | $329,900 | MRED MLS |
| 27 Apr, 2018 | Sold | $358,000 | MRED MLS |
| 11 Mar, 2018 | Under contract | $364,000 | MRED MLS |
| 21 Feb, 2018 | Listed for sale | $364,000 | MRED MLS |
Room Specifics
Total Bedrooms: 4
Bedrooms Above Ground: 4
Bedrooms Below Ground: 0
Dimensions: —
Floor Type: Carpet
Dimensions: —
Floor Type: Carpet
Dimensions: —
Floor Type: Carpet
Full Bathrooms: 4
Bathroom Amenities: Whirlpool,Separate Shower,Double Sink
Bathroom in Basement: 1
Rooms: Foyer
Basement Description: Finished,Crawl
Other Specifics
| 2 | |
| Concrete Perimeter | |
| Asphalt | |
| Patio, Brick Paver Patio | |
| Lake Front,Landscaped,Water View | |
| 8361 SQ. FT. | |
| — | |
| Full | |
| Vaulted/Cathedral Ceilings, Skylight(s), Hardwood Floors, First Floor Laundry | |
| Range, Microwave, Dishwasher, Refrigerator, Washer, Dryer, Disposal | |
| Not in DB | |
| Clubhouse, Pool, Tennis Courts, Sidewalks | |
| — | |
| — | |
| Wood Burning, Gas Starter |
Tax History
| Year | Property Taxes |
|---|---|
| 2012 | $8,549 |
| 2018 | $10,668 |
Contact Agent
Nearby Similar Homes
Nearby Sold Comparables
Contact Agent
Listing Provided By
Miscella Real Estate







